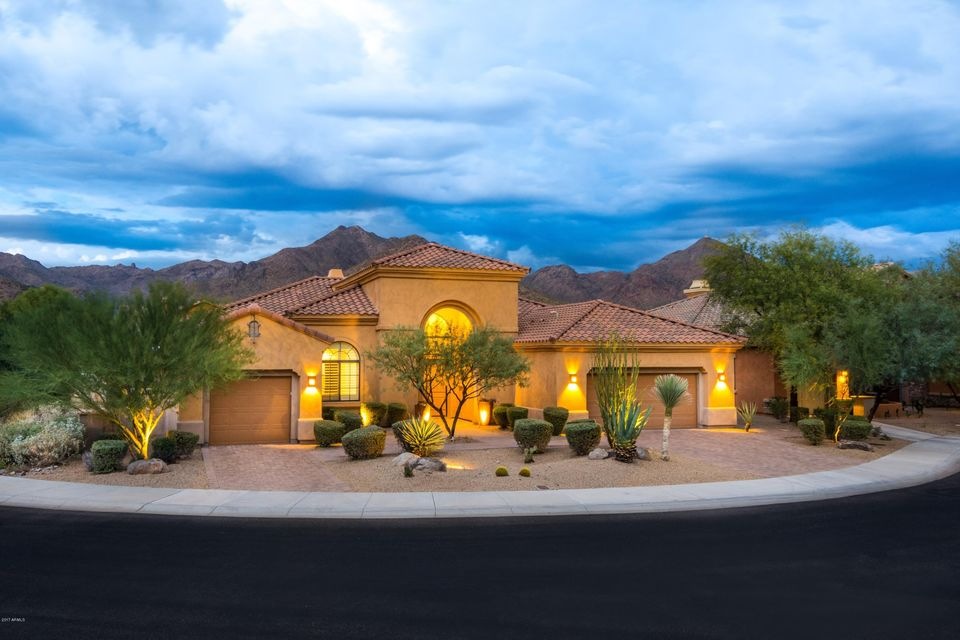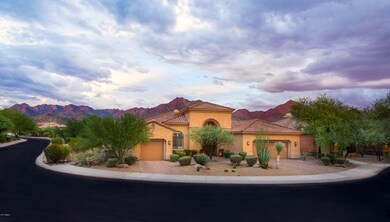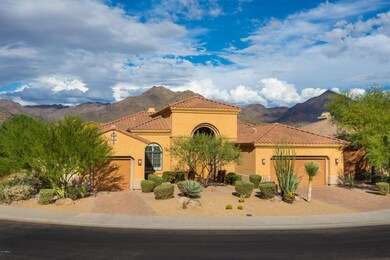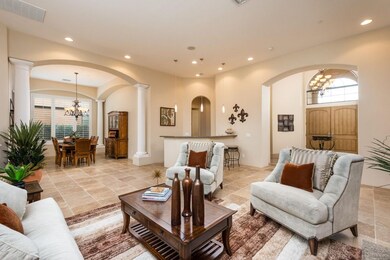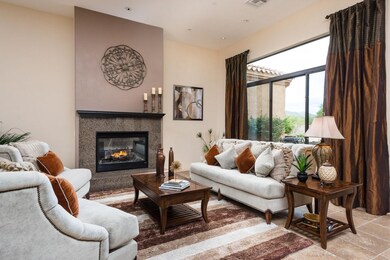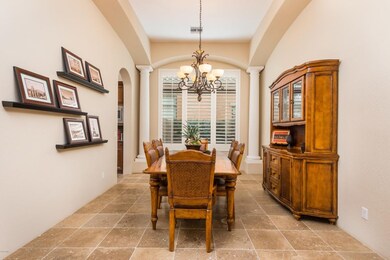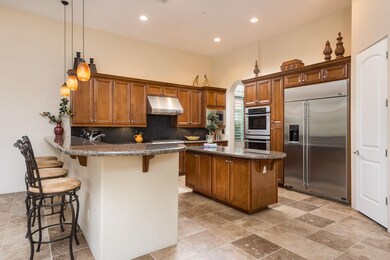
10007 E Ridgerunner Dr Scottsdale, AZ 85255
McDowell Mountain Ranch NeighborhoodHighlights
- Gated with Attendant
- Heated Spa
- Clubhouse
- Copper Ridge School Rated A
- Mountain View
- Hydromassage or Jetted Bathtub
About This Home
As of May 2025Fabulous single level home in Windgate Ranch. Situated on a terrific lot with privacy and mountain views, this home has it all. Open floor plan with all the right upgrades. The kitchen is open to the family room with easy indoor/outdoor living. The living room/great room features a wet bar with wine chiller and gas fireplace. Each bedroom has a private oversized bathroom and walk-in
closet. The master suite has a spa-like bathroom, 2 walk-in closets, and private access to the backyard. A separate den and powder room make this floor plan unbeatable. Outside, enjoy a fabulous pool and spa with water feature, built-in BBQ, gas firepit, and privacy. The lot backs to Natural Area Open Space with the McDowell Mountains and Tom's Thumb visible in the distance. Bonus: Extended length 3 car garage
Last Agent to Sell the Property
Russ Lyon Sotheby's International Realty License #SA526604000 Listed on: 12/02/2017

Home Details
Home Type
- Single Family
Est. Annual Taxes
- $8,382
Year Built
- Built in 2007
Lot Details
- 0.31 Acre Lot
- Cul-De-Sac
- Desert faces the front and back of the property
- Wrought Iron Fence
- Block Wall Fence
- Front and Back Yard Sprinklers
- Sprinklers on Timer
HOA Fees
- $258 Monthly HOA Fees
Parking
- 3 Car Direct Access Garage
- Garage Door Opener
Home Design
- Wood Frame Construction
- Tile Roof
- Stucco
Interior Spaces
- 3,984 Sq Ft Home
- 1-Story Property
- Wet Bar
- Central Vacuum
- Ceiling Fan
- Gas Fireplace
- Double Pane Windows
- Living Room with Fireplace
- Mountain Views
Kitchen
- Eat-In Kitchen
- Breakfast Bar
- Gas Cooktop
- Built-In Microwave
- Kitchen Island
- Granite Countertops
Flooring
- Carpet
- Stone
Bedrooms and Bathrooms
- 3 Bedrooms
- Primary Bathroom is a Full Bathroom
- 3.5 Bathrooms
- Dual Vanity Sinks in Primary Bathroom
- Hydromassage or Jetted Bathtub
- Bathtub With Separate Shower Stall
Home Security
- Security System Owned
- Fire Sprinkler System
Accessible Home Design
- No Interior Steps
Pool
- Heated Spa
- Heated Pool
Outdoor Features
- Covered Patio or Porch
- Fire Pit
- Built-In Barbecue
Schools
- Copper Ridge Elementary School
- Copper Ridge Middle School
- Chaparral High School
Utilities
- Refrigerated Cooling System
- Zoned Heating
- Heating System Uses Natural Gas
- Tankless Water Heater
- High Speed Internet
- Cable TV Available
Listing and Financial Details
- Tax Lot 129
- Assessor Parcel Number 217-11-314
Community Details
Overview
- Association fees include ground maintenance, street maintenance
- Windgate Ranch HOA, Phone Number (480) 551-4300
- Built by Toll Brothers
- Windgate Ranch Subdivision
Amenities
- Clubhouse
- Recreation Room
Recreation
- Tennis Courts
- Community Playground
- Heated Community Pool
- Community Spa
- Bike Trail
Security
- Gated with Attendant
Ownership History
Purchase Details
Home Financials for this Owner
Home Financials are based on the most recent Mortgage that was taken out on this home.Purchase Details
Home Financials for this Owner
Home Financials are based on the most recent Mortgage that was taken out on this home.Purchase Details
Home Financials for this Owner
Home Financials are based on the most recent Mortgage that was taken out on this home.Purchase Details
Purchase Details
Home Financials for this Owner
Home Financials are based on the most recent Mortgage that was taken out on this home.Similar Homes in Scottsdale, AZ
Home Values in the Area
Average Home Value in this Area
Purchase History
| Date | Type | Sale Price | Title Company |
|---|---|---|---|
| Warranty Deed | $2,500,000 | Lawyers Title Of Arizona | |
| Warranty Deed | $2,535,000 | Equity Title Agency | |
| Warranty Deed | $1,200,000 | Chicago Title Agency Inc | |
| Cash Sale Deed | $600,000 | Accommodation | |
| Corporate Deed | $1,448,746 | Westminster Title Agency Inc | |
| Corporate Deed | -- | Westminster Title Agency Inc |
Mortgage History
| Date | Status | Loan Amount | Loan Type |
|---|---|---|---|
| Previous Owner | $2,000,000 | New Conventional | |
| Previous Owner | $1,158,996 | New Conventional |
Property History
| Date | Event | Price | Change | Sq Ft Price |
|---|---|---|---|---|
| 05/22/2025 05/22/25 | Sold | $2,500,000 | -7.2% | $628 / Sq Ft |
| 04/11/2025 04/11/25 | Pending | -- | -- | -- |
| 02/08/2025 02/08/25 | Price Changed | $2,695,000 | -3.6% | $676 / Sq Ft |
| 12/27/2024 12/27/24 | Price Changed | $2,795,000 | -3.5% | $702 / Sq Ft |
| 12/02/2024 12/02/24 | For Sale | $2,895,000 | +14.2% | $727 / Sq Ft |
| 06/30/2023 06/30/23 | Sold | $2,535,000 | -1.6% | $636 / Sq Ft |
| 06/05/2023 06/05/23 | Pending | -- | -- | -- |
| 05/30/2023 05/30/23 | Price Changed | $2,575,000 | -3.7% | $646 / Sq Ft |
| 05/13/2023 05/13/23 | Price Changed | $2,675,000 | -4.3% | $671 / Sq Ft |
| 04/21/2023 04/21/23 | For Sale | $2,795,000 | +132.9% | $702 / Sq Ft |
| 01/10/2018 01/10/18 | Sold | $1,200,000 | -4.0% | $301 / Sq Ft |
| 12/06/2017 12/06/17 | Pending | -- | -- | -- |
| 12/02/2017 12/02/17 | For Sale | $1,250,000 | -- | $314 / Sq Ft |
Tax History Compared to Growth
Tax History
| Year | Tax Paid | Tax Assessment Tax Assessment Total Assessment is a certain percentage of the fair market value that is determined by local assessors to be the total taxable value of land and additions on the property. | Land | Improvement |
|---|---|---|---|---|
| 2025 | $6,134 | $122,705 | -- | -- |
| 2024 | $7,606 | $116,862 | -- | -- |
| 2023 | $7,606 | $150,220 | $30,040 | $120,180 |
| 2022 | $7,186 | $111,850 | $22,370 | $89,480 |
| 2021 | $7,672 | $100,950 | $20,190 | $80,760 |
| 2020 | $7,748 | $97,880 | $19,570 | $78,310 |
| 2019 | $7,618 | $95,100 | $19,020 | $76,080 |
| 2018 | $7,798 | $95,580 | $19,110 | $76,470 |
| 2017 | $8,382 | $94,870 | $18,970 | $75,900 |
| 2016 | $8,300 | $94,020 | $18,800 | $75,220 |
| 2015 | $7,900 | $95,460 | $19,090 | $76,370 |
Agents Affiliated with this Home
-
Gerald Tulman

Seller's Agent in 2025
Gerald Tulman
Coldwell Banker Realty
(480) 250-1135
2 in this area
28 Total Sales
-
Jennifer Shorr
J
Buyer's Agent in 2025
Jennifer Shorr
Walt Danley Local Luxury Christie's International Real Estate
(520) 403-5270
6 in this area
17 Total Sales
-
Charles Fratantoni

Seller's Agent in 2023
Charles Fratantoni
HomeSmart
(602) 799-5133
4 in this area
28 Total Sales
-
Tammy Fratantoni

Seller Co-Listing Agent in 2023
Tammy Fratantoni
HomeSmart
(602) 799-2682
3 in this area
20 Total Sales
-
Kimberley Leinweber

Seller's Agent in 2018
Kimberley Leinweber
Russ Lyon Sotheby's International Realty
(480) 980-1427
3 in this area
49 Total Sales
-
Tracey Gray

Seller Co-Listing Agent in 2018
Tracey Gray
Russ Lyon Sotheby's International Realty
(602) 980-2243
4 in this area
43 Total Sales
Map
Source: Arizona Regional Multiple Listing Service (ARMLS)
MLS Number: 5694258
APN: 217-11-314
- 9939 E Desert Jewel Dr
- 9904 E South Bend Dr
- 17505 N 96th Way
- 16600 N Thompson Peak Pkwy Unit 1074
- 16600 N Thompson Peak Pkwy Unit 2076
- 16600 N Thompson Peak Pkwy Unit 2036
- 16600 N Thompson Peak Pkwy Unit 2006
- 18127 N 98th Way
- 9990 E Desert Beauty Dr
- 9901 E Bahia Dr
- 16420 N Thompson Peak Pkwy Unit 2020
- 17918 N 95th St
- 18515 N 97th Way
- 16801 N 94th St Unit 2061
- 16801 N 94th St Unit 2034
- 16801 N 94th St Unit 1004
- 16801 N 94th St Unit 2056
- 16801 N 94th St Unit 2005
- 10392 E Penstamin Dr
- 10432 E Penstamin Dr
