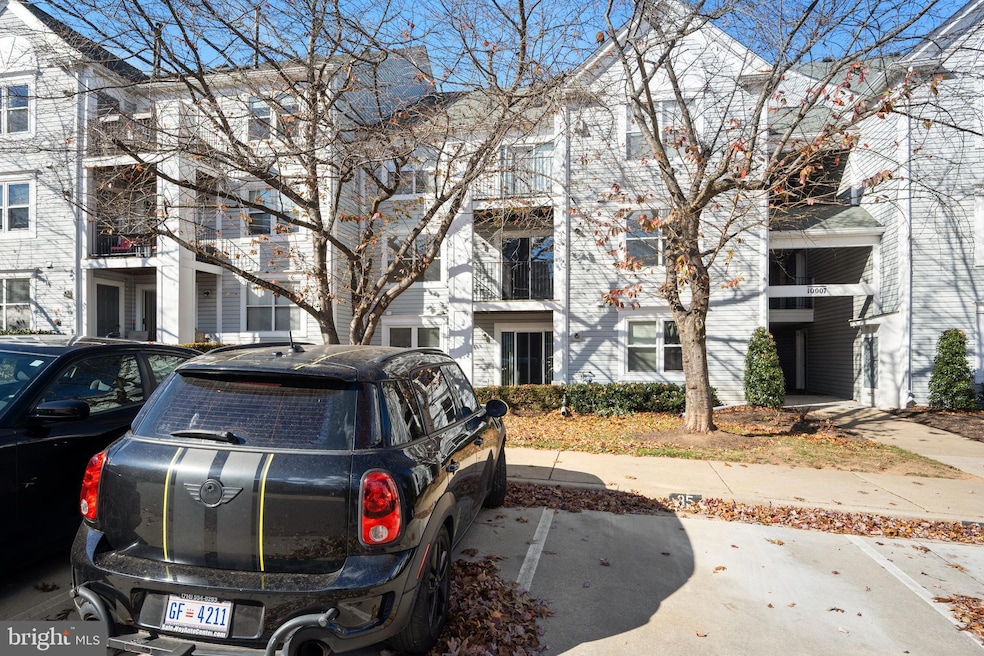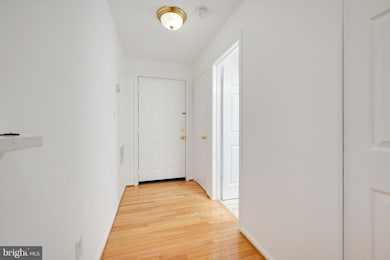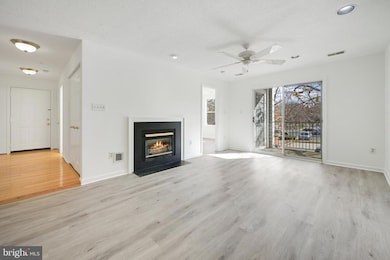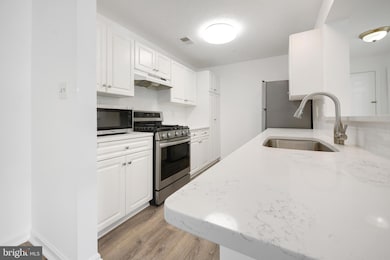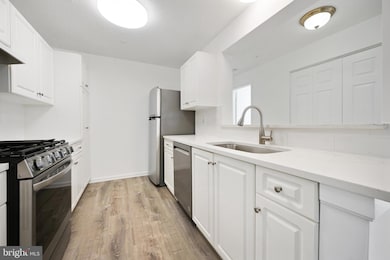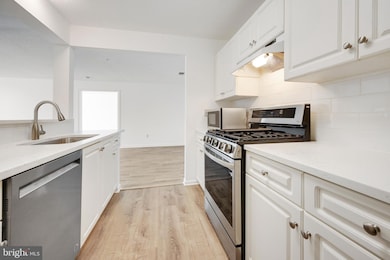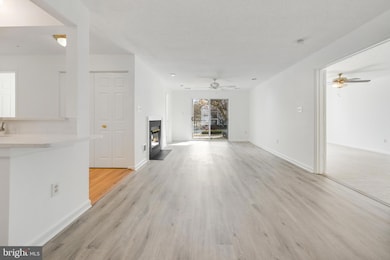10007 Vanderbilt Cir Unit 7 Rockville, MD 20850
Shady Grove NeighborhoodEstimated payment $2,748/month
Highlights
- Open Floorplan
- Wood Flooring
- Community Pool
- Colonial Architecture
- Upgraded Countertops
- Jogging Path
About This Home
Welcome to this FHA-approved, move-in ready condo featuring a bright, comfortable layout in a pet-friendly community with excellent amenities. Offering 2 bedrooms, 2 full baths, and 1,119 square feet, this home is thoughtfully designed for everyday convenience and modern living. Step inside to find abundant natural light and thoughtful updates throughout, including LVP flooring (2021), new carpet in the primary bedroom (2023), and fresh paint across the entire condo (2025). Beautifully Updated Kitchen & Living Spaces: The remodeled 2019 kitchen features white cabinetry, granite countertops, stainless steel appliances, and a gas stove added in 2023. An open-concept living room with a gas fireplace and sliding doors to a covered deck creates the perfect setting for relaxing or entertaining. The dining area sits just off the kitchen for easy flow. Two Spacious Bedroom Suites: The huge primary bedroom includes a walk-in closet with built-in organizers and a full bath with a soaking tub. The second bedroom also offers a walk-in closet with organizers and easy access to the updated 2019 hall bath with a custom vanity and fully tiled tub. Practical Comforts & Extra Storage: Enjoy the convenience of full-size in-unit laundry, a tankless water heater, and a private exterior storage closet just steps from the front door. Resort-Style Community Amenities: - Outdoor pool
- Tennis court
- Walking trails
- Dog park The low monthly condo fee of $536.50 covers water, sewer, amenities, professional management, and exterior/common area maintenance. Parking is a breeze with reserved space #36 directly in front of the entrance, plus plenty of permit guest spaces. Prime Location: Situated in one of the area’s most convenient neighborhoods, you’re just steps or minutes from Downtown Crown and RIO—offering endless options for dining, shopping, Harris Teeter, AMC theaters, nightlife, and year-round lakefront events. Commuters will love the easy access to I-270 and Shady Grove Metro, making this a truly low-maintenance home in a highly desirable location.
Open House Schedule
-
Sunday, November 23, 20251:00 to 3:00 pm11/23/2025 1:00:00 PM +00:0011/23/2025 3:00:00 PM +00:00Add to Calendar
Property Details
Home Type
- Condominium
Est. Annual Taxes
- $3,776
Year Built
- Built in 1992
Lot Details
- Sprinkler System
- Property is in excellent condition
HOA Fees
- $536 Monthly HOA Fees
Home Design
- Colonial Architecture
- Entry on the 2nd floor
- Aluminum Siding
- Vinyl Siding
Interior Spaces
- 1,119 Sq Ft Home
- Property has 1 Level
- Open Floorplan
- Built-In Features
- Ceiling Fan
- Recessed Lighting
- Screen For Fireplace
- Fireplace Mantel
- Gas Fireplace
- Combination Dining and Living Room
Kitchen
- Gas Oven or Range
- Built-In Range
- Range Hood
- Microwave
- Dishwasher
- Stainless Steel Appliances
- Upgraded Countertops
- Disposal
Flooring
- Wood
- Carpet
- Luxury Vinyl Plank Tile
Bedrooms and Bathrooms
- 2 Main Level Bedrooms
- En-Suite Bathroom
- Walk-In Closet
- 2 Full Bathrooms
- Bathtub with Shower
- Walk-in Shower
Laundry
- Laundry in unit
- Dryer
- Washer
Home Security
Parking
- Assigned parking located at #36
- Parking Lot
- 1 Assigned Parking Space
Utilities
- Forced Air Heating and Cooling System
- Tankless Water Heater
- Natural Gas Water Heater
Listing and Financial Details
- Assessor Parcel Number 160903010005
Community Details
Overview
- Association fees include common area maintenance, exterior building maintenance, lawn maintenance, management, pool(s), recreation facility, reserve funds, snow removal, trash, water
- Low-Rise Condominium
- Decoverly IV Codm Community
- Decoverly Subdivision
- Property Manager
Recreation
- Tennis Courts
- Community Basketball Court
- Community Playground
- Community Pool
- Jogging Path
Pet Policy
- Dogs and Cats Allowed
Security
- Fire and Smoke Detector
- Fire Sprinkler System
Map
Home Values in the Area
Average Home Value in this Area
Tax History
| Year | Tax Paid | Tax Assessment Tax Assessment Total Assessment is a certain percentage of the fair market value that is determined by local assessors to be the total taxable value of land and additions on the property. | Land | Improvement |
|---|---|---|---|---|
| 2025 | $3,473 | $320,000 | -- | -- |
| 2024 | $3,473 | $295,000 | $0 | $0 |
| 2023 | $2,490 | $270,000 | $81,000 | $189,000 |
| 2022 | $2,282 | $263,333 | $0 | $0 |
| 2021 | $4,485 | $256,667 | $0 | $0 |
| 2020 | $4,255 | $250,000 | $75,000 | $175,000 |
| 2019 | $2,125 | $250,000 | $75,000 | $175,000 |
| 2018 | $2,130 | $250,000 | $75,000 | $175,000 |
| 2017 | $2,163 | $250,000 | $0 | $0 |
| 2016 | -- | $243,333 | $0 | $0 |
| 2015 | $2,136 | $236,667 | $0 | $0 |
| 2014 | $2,136 | $230,000 | $0 | $0 |
Property History
| Date | Event | Price | List to Sale | Price per Sq Ft | Prior Sale |
|---|---|---|---|---|---|
| 11/20/2025 11/20/25 | For Sale | $359,999 | +12.5% | $322 / Sq Ft | |
| 06/30/2021 06/30/21 | Sold | $320,000 | 0.0% | $286 / Sq Ft | View Prior Sale |
| 05/25/2021 05/25/21 | Pending | -- | -- | -- | |
| 05/24/2021 05/24/21 | Price Changed | $319,950 | -1.6% | $286 / Sq Ft | |
| 05/20/2021 05/20/21 | For Sale | $325,000 | -- | $290 / Sq Ft |
Purchase History
| Date | Type | Sale Price | Title Company |
|---|---|---|---|
| Deed | $320,000 | Sage Title Group Llc | |
| Interfamily Deed Transfer | -- | None Available | |
| Deed | $116,090 | -- |
Mortgage History
| Date | Status | Loan Amount | Loan Type |
|---|---|---|---|
| Open | $310,400 | New Conventional | |
| Previous Owner | $92,850 | No Value Available |
Source: Bright MLS
MLS Number: MDMC2208614
APN: 09-03010005
- 10001 Vanderbilt Cir Unit 82
- 10152 Sterling Terrace
- 21 Sterling Ct
- 15303 Diamond Cove Terrace Unit K
- 15301 Diamond Cove Terrace Unit 8E
- 210 Whitcliff Ct
- 10023 Sterling Terrace
- 625 Diamondback Dr Unit 15A
- 9957 Foxborough Cir
- 502 Diamondback Dr Unit 502
- 510 Diamondback Dr Unit 371
- 510 Diamondback Dr Unit 469
- 506 Diamondback Dr Unit 438
- 502 Diamondback Dr Unit 212
- 128 Bent Twig Ln
- 223 Crown Park Ave
- 117 Norwich Ln
- 124 Kepler Dr
- 404 Hendrix Ave
- 250 Decoverly Dr Unit 425
- 10024 Vanderbilt Cir
- 10003 Vanderbilt Cir Unit 1
- 10021 Vanderbilt Cir Unit 5
- 10021 Vanderbilt Cir Unit 14
- 10010 Vanderbilt Cir
- 10144 Reprise Dr
- 15308 Diamond Cove Terrace Unit 3
- 10108 Sterling Terrace
- 15311 Diamond Cove Terrace Unit 5K
- 6 Sharpstead Ln
- 333 Ellington Blvd
- 311 Whitcliff Ct
- 448 Salk Cir
- 408 Steinbeck Ave
- 127 Barnsfield Ct
- 9901 Gable Ridge Terrace
- 76 Sand Hills Dr
- 113 Ellington Blvd
- 321 Hendrix Ave
- 9764 Fields Rd
