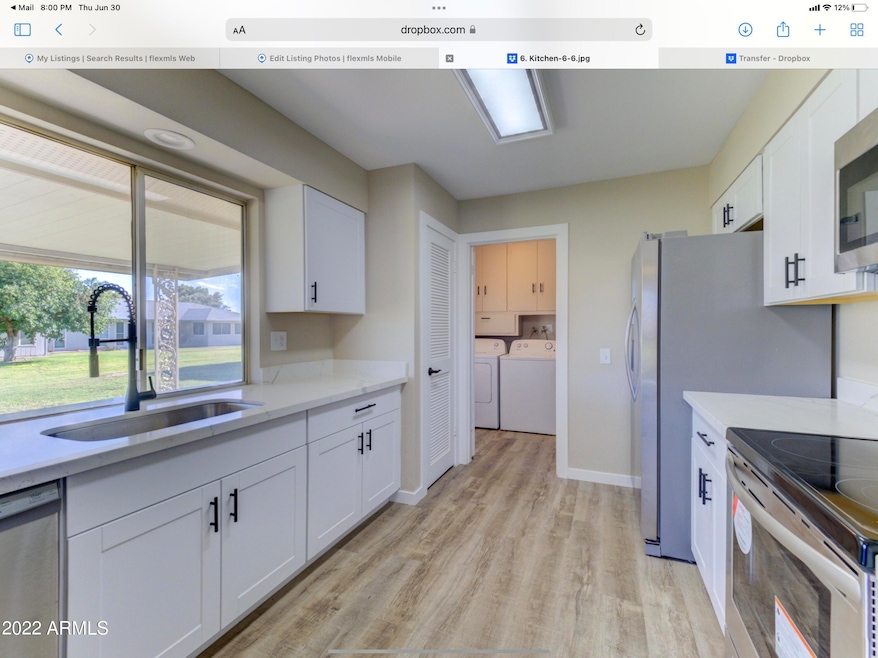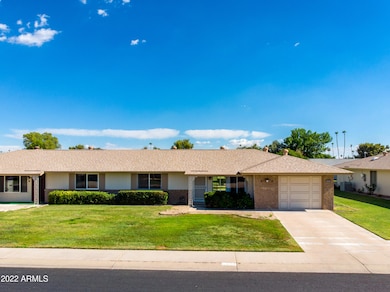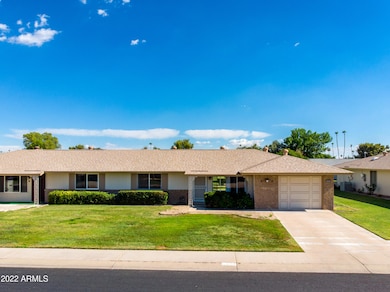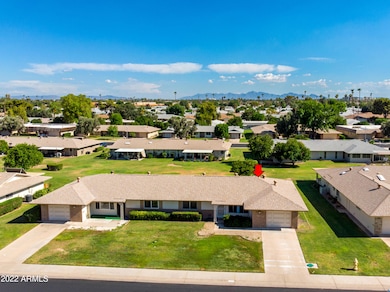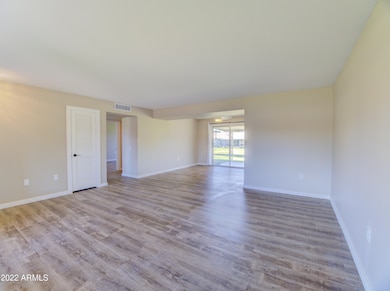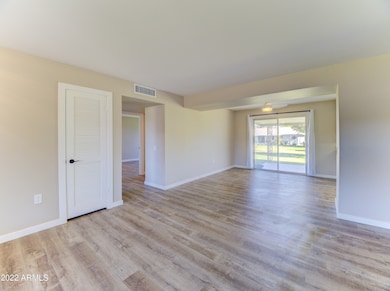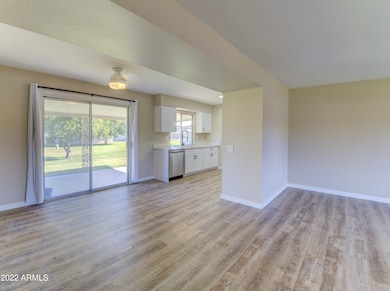10007 W Shasta Dr Sun City, AZ 85351
2
Beds
1
Bath
1,046
Sq Ft
351
Sq Ft Lot
Highlights
- Golf Course Community
- Clubhouse
- Pickleball Courts
- Fitness Center
- Community Indoor Pool
- Covered Patio or Porch
About This Home
55 plus community. Completely Remodeled inside! New Flooring, Paint, Toilet, tub, faucets, Cabinets, Quartz counters, Appliances. Everyone loves this home with the grassy Open front and back yard. Quiet Safe and Roomy neighborhood. Enjoy living close to Boswell hospital, Shopping and restraunts. Access to Community Centers that offer exercise classes, pickle ball, tennis, weight rooms, wood classes, quilting, bowling, pottery, various clubs, and many more. Tenant pays 1/2 Hoa fee=$136 that pays for Water/Sewer/Trash/Landscaping.
Property Details
Home Type
- Multi-Family
Est. Annual Taxes
- $872
Year Built
- Built in 1971
Lot Details
- 351 Sq Ft Lot
- 1 Common Wall
- Front and Back Yard Sprinklers
- Sprinklers on Timer
- Grass Covered Lot
HOA Fees
- $275 Monthly HOA Fees
Parking
- 2 Open Parking Spaces
- 1 Car Garage
Home Design
- Patio Home
- Property Attached
- Brick Exterior Construction
- Wood Frame Construction
- Composition Roof
Interior Spaces
- 1,046 Sq Ft Home
- 1-Story Property
- Ceiling Fan
- Laundry in unit
Flooring
- Carpet
- Tile
- Vinyl
Bedrooms and Bathrooms
- 2 Bedrooms
- 1 Bathroom
Schools
- Alta Loma Elementary School
- Apache Elementary Middle School
- Cactus High School
Utilities
- Central Air
- Heating Available
- High Speed Internet
- Cable TV Available
Additional Features
- Grab Bar In Bathroom
- Covered Patio or Porch
Listing and Financial Details
- Property Available on 12/1/25
- 12-Month Minimum Lease Term
- Tax Lot 103
- Assessor Parcel Number 200-56-574-A
Community Details
Overview
- Sun City hoa
- Built by Del Webb
- Sun City Unit 22B Replat Subdivision
Amenities
- Clubhouse
- Recreation Room
Recreation
- Golf Course Community
- Pickleball Courts
- Fitness Center
- Community Indoor Pool
- Heated Community Pool
- Fenced Community Pool
- Lap or Exercise Community Pool
- Community Spa
Pet Policy
- Pets Allowed
Map
Source: Arizona Regional Multiple Listing Service (ARMLS)
MLS Number: 6947609
APN: 200-56-574A
Nearby Homes
- 10009 W Pleasant Valley Rd
- 10019 W Shasta Dr
- 9915 W Sandstone Dr
- 10025 W Shasta Dr
- 10336 W Kingswood Cir
- 10339 W Kingswood Cir
- 15406 N Boswell Blvd
- 15205 N Desert Rose Dr
- 10404 W Kingswood Cir
- 10319 W Prairie Hills Cir
- 10416 W Prairie Hills Cir Unit 271
- 10228 W Twin Oaks Dr
- 10018 W Burns Dr
- 10210 W Charter Oak Dr
- 10304 W Kingswood Cir
- 10202 W Edgewood Dr
- 10303 W Bright Angel Cir
- 10251 W Twin Oaks Dr
- 10215 W White Mountain Rd
- 15602 N Lakeforest Dr
- 10338 W Kingswood Cir
- 10348 W Kingswood Cir
- 9915 W Gulf Hills Dr
- 10303 W Prairie Hills Cir
- 10126 W Burns Dr
- 10301 W Charter Oak Dr
- 10226 W Gulf Hills Dr
- 10326 W Pleasant Valley Rd
- 10506 W Desert Forest Cir
- 10249 W Burns Dr
- 14022 N Whispering Lake Dr
- 10415 W Cameo Dr
- 13819 N Crown Point
- 9702 W Campana Dr Unit 32A
- 16030 N Nicklaus Ln
- 13804 N Whispering Lake Dr
- 10719 W Camelot Cir
- 10202 W Bolivar Dr
- 9151 W Greenway Rd Unit 239
- 13606 N Tan Tara Point
