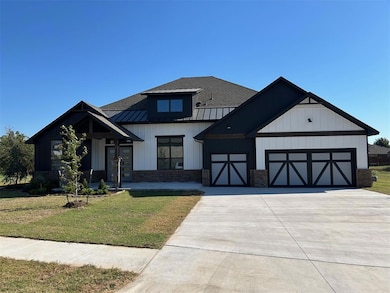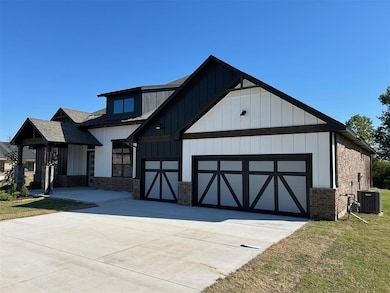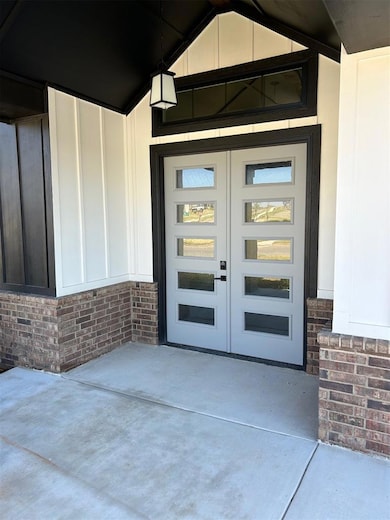10008 Calypso Way Yukon, OK 73099
Surrey Hills NeighborhoodEstimated payment $3,075/month
Highlights
- New Construction
- 0.5 Acre Lot
- Traditional Architecture
- Surrey Hills Elementary School Rated A-
- Freestanding Bathtub
- Covered Patio or Porch
About This Home
Absolutely beautiful home on an amazing half acre homesite! Impressive double door entrance allows tons of natural light into the foyer. There is a large study with built ins as you enter. The living area is massive and features an amazing fireplace and built ins as well as many windows overlooking the backyard. The kitchen is loaded with a huge island, tons of cabinets, farm sink, open decorative shelving, lovely decorative vented hood, thick quartz tops, Samsung stainless steel built-in appliances, under cabinet lighting and much more. The pantry has a decorative door and is quite spacious. The primary bedroom is very large with a tray ceiling. The primary bathroom features a long two sink vanity, cabinet for storage, separate vanity desk, huge tiled walk in shower and a beautiful free standing tub. Primary closet has to be seen to be believed. Many upper windows let in natural light. All of the spare bedrooms are very roomy and one has it's own en suite bathroom. The utility room has good storage as well as a handy sink. Wonderful covered back patio. The homesite backs up to a wooded area. There is a charming mud bench as you enter from the large 3 car garage that comes with epoxied floors. Come check it out today!
Home Details
Home Type
- Single Family
Year Built
- Built in 2025 | New Construction
Lot Details
- 0.5 Acre Lot
- Interior Lot
HOA Fees
- $33 Monthly HOA Fees
Parking
- 3 Car Attached Garage
- Garage Door Opener
Home Design
- Traditional Architecture
- Slab Foundation
- Brick Frame
- Composition Roof
Interior Spaces
- 3,042 Sq Ft Home
- 1-Story Property
- Gas Log Fireplace
- Utility Room with Study Area
- Inside Utility
Kitchen
- Built-In Oven
- Electric Oven
- Built-In Range
- Microwave
- Dishwasher
- Farmhouse Sink
- Disposal
Flooring
- Carpet
- Tile
Bedrooms and Bathrooms
- 4 Bedrooms
- Possible Extra Bedroom
- Freestanding Bathtub
Home Security
- Smart Home
- Fire and Smoke Detector
Outdoor Features
- Covered Patio or Porch
Schools
- Surrey Hills Elementary School
- Yukon Middle School
- Yukon High School
Utilities
- Central Heating and Cooling System
- Tankless Water Heater
Community Details
- Association fees include greenbelt
- Mandatory home owners association
Listing and Financial Details
- Legal Lot and Block 2 / 6
Map
Home Values in the Area
Average Home Value in this Area
Tax History
| Year | Tax Paid | Tax Assessment Tax Assessment Total Assessment is a certain percentage of the fair market value that is determined by local assessors to be the total taxable value of land and additions on the property. | Land | Improvement |
|---|---|---|---|---|
| 2024 | $119 | $988 | $988 | -- |
| 2023 | $119 | $988 | $988 | $0 |
| 2022 | $120 | $988 | $988 | $0 |
| 2021 | $119 | $988 | $988 | $0 |
| 2020 | $118 | $988 | $988 | $0 |
| 2019 | $118 | $988 | $988 | $0 |
| 2018 | $118 | $988 | $988 | $0 |
| 2017 | $118 | $988 | $988 | $0 |
| 2016 | $117 | $988 | $988 | $0 |
| 2015 | -- | $988 | $988 | $0 |
Property History
| Date | Event | Price | List to Sale | Price per Sq Ft |
|---|---|---|---|---|
| 12/04/2025 12/04/25 | Pending | -- | -- | -- |
| 11/13/2025 11/13/25 | Price Changed | $576,990 | -0.1% | $190 / Sq Ft |
| 09/16/2025 09/16/25 | For Sale | $577,500 | -- | $190 / Sq Ft |
Source: MLSOK
MLS Number: 1191592
APN: 090127856
- 10000 Calypso Way
- 10140 NW 100th St
- 10165 NW 100th St
- 10156 NW 100th St
- 10173 NW 100th St
- 10032 Volare Dr
- 9608 Sultans Water Way
- 9517 Sultans Water Way
- 9509 Sultans Water Way
- 9108 NW 117th St
- 10500 W Hefner Rd
- 10300 Sundance Dr
- 9125 Yassir Blvd
- 9433 NW 91st St
- 9409 NW 91st St
- 8812 Yassir Blvd
- 9500 Russell Dr
- 9101 Poppey Place
- 9441 NW 87th Place
- 10681 NW 107th St







