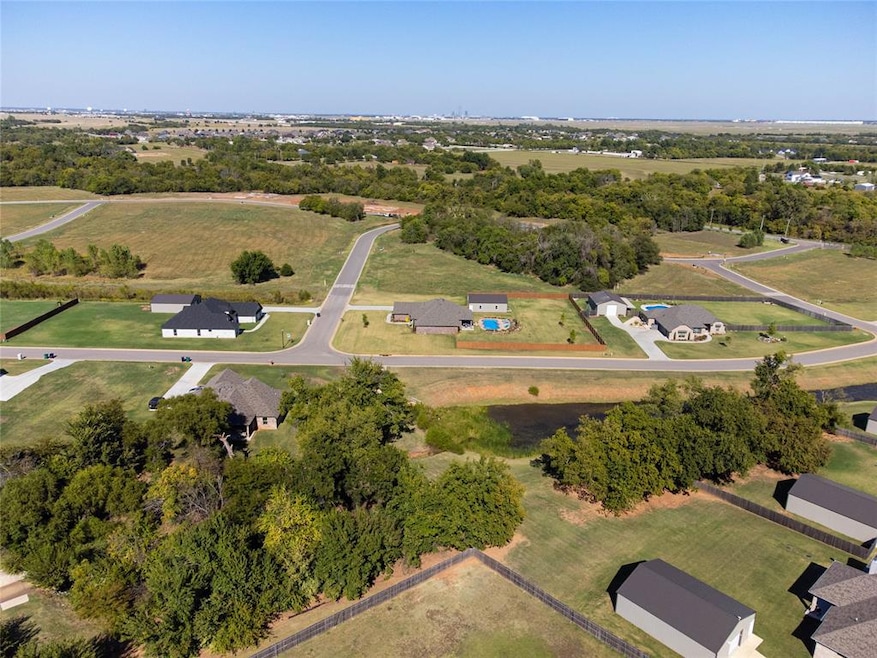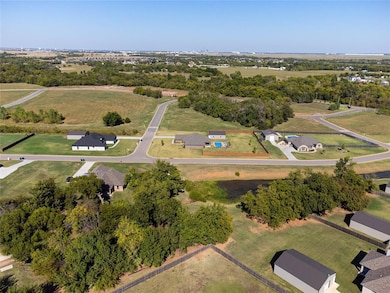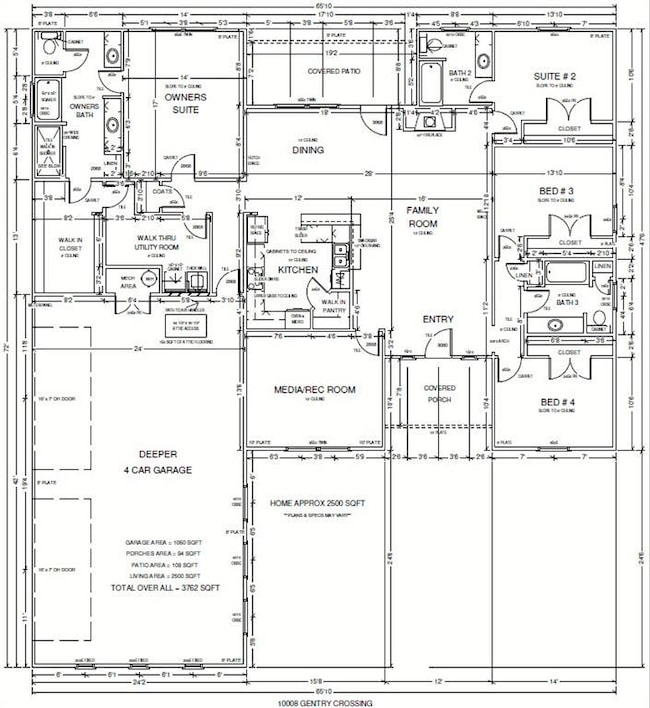10008 Gentry Crossing Oklahoma City, OK 73169
South Oklahoma City NeighborhoodEstimated payment $3,414/month
Highlights
- New Construction
- 0.88 Acre Lot
- Bonus Room
- South Lake Elementary School Rated A
- Craftsman Architecture
- Home Office
About This Home
This newly constructed home sits on an absolutely stunning lot, nearly an entire acre, with gorgeous green belt views. This home blends comfort, space, style and storage. Inside, you’ll find 4 generous bedrooms, 3 full bathrooms, and a versatile 15x15 flex room — perfectly suited for an office, media space, or cozy den. Thoughtfully designed with two suites, this layout offers flexibility for families or hosting guests. The primary suite feels like a private getaway, showcasing backyard views and a spa-inspired bath with a soaking tub, dual sinks, walk-in shower, and an expansive walk-in closet. The secondary suite includes its own full bath for added convenience and privacy. The gourmet kitchen is outfitted with floor-to-ceiling cabinetry, built-in gas appliances, a spacious corner pantry and breakfast bar top seating. The open concept living room is accented nicely with a sleek modern style fireplace and wood look tile and tall ceilings. The oversized utility room is yet another convenience. Car enthusiasts and hobbyists alike will appreciate the oversized 4-car garage with 24-foot depth, while the impressive 30x40 shop provides abundant space for equipment, tools, or recreational vehicles. Offering the best of both worlds, this property delivers peaceful living with plenty of room to spread out, yet remains close to city amenities and conveniences.
Home Details
Home Type
- Single Family
Year Built
- Built in 2025 | New Construction
Lot Details
- 0.88 Acre Lot
- South Facing Home
- Interior Lot
HOA Fees
- $29 Monthly HOA Fees
Parking
- 4 Car Attached Garage
- Garage Door Opener
- Driveway
Home Design
- Home is estimated to be completed on 1/30/26
- Craftsman Architecture
- Contemporary Architecture
- Slab Foundation
- Brick Frame
- Composition Roof
Interior Spaces
- 2,500 Sq Ft Home
- 1-Story Property
- Electric Fireplace
- Home Office
- Bonus Room
- Inside Utility
- Home Security System
Kitchen
- Built-In Oven
- Gas Oven
- Built-In Range
- Recirculated Exhaust Fan
Flooring
- Carpet
- Tile
Bedrooms and Bathrooms
- 4 Bedrooms
- Possible Extra Bedroom
- 3 Full Bathrooms
- Soaking Tub
Outdoor Features
- Covered Patio or Porch
- Separate Outdoor Workshop
- Outbuilding
Schools
- South Lake Elementary School
- West JHS Middle School
- Westmoore High School
Utilities
- Central Heating and Cooling System
Community Details
- Association fees include maintenance common areas
- Mandatory home owners association
- Greenbelt
Listing and Financial Details
- Legal Lot and Block 10 / 13
Map
Home Values in the Area
Average Home Value in this Area
Property History
| Date | Event | Price | List to Sale | Price per Sq Ft |
|---|---|---|---|---|
| 11/07/2025 11/07/25 | For Sale | $539,700 | -- | $216 / Sq Ft |
Source: MLSOK
MLS Number: 1200652
- 10016 Gentry Crossing
- 10100 Gentry Crossing
- 10124 Gentry Dr
- 10117 Baldwin Ln
- 10201 Baldwin Ln
- 10200 Gentry Dr
- 10209 Baldwin Ln
- Justify Plan at Gentry Crossing
- Kawai King Plan at Gentry Crossing
- American Pharoah Plan at Gentry Crossing
- Count Fleet Plan at Gentry Crossing
- Majestic Prince Plan at Gentry Crossing
- Forward Pass Plan at Gentry Crossing
- Bold Venture Plan at Gentry Crossing
- Funny Cide Plan at Gentry Crossing
- Alysheba Plan at Gentry Crossing
- Citation Plan at Gentry Crossing
- Charasmatic Plan at Gentry Crossing
- Affirmed Plan at Gentry Crossing
- Gallant Fox Plan at Gentry Crossing
- 12621 Lexington Dr
- 5802 Clearwater Dr
- 5820 Shiloh Blvd
- 2244 E Kellan Court Terrace
- 8809 SW 55th St Unit B
- 4328 Siena Ridge Blvd
- 1113 S Appaloosa Ln
- 1024 S Blackjack Ln
- 4512 Rylee Dr
- 3131 SW 89th St
- 9028 SW 46th St
- 3016 SW 89th St
- 3339 SW 74th St
- 3813 Southwind Ave
- 8913 SW 42nd St
- 8303 S Camay Ave
- 9990 S May Ave
- 10700 S May Ave
- 8701 SW 37th St
- 605 E Juniper Ln



