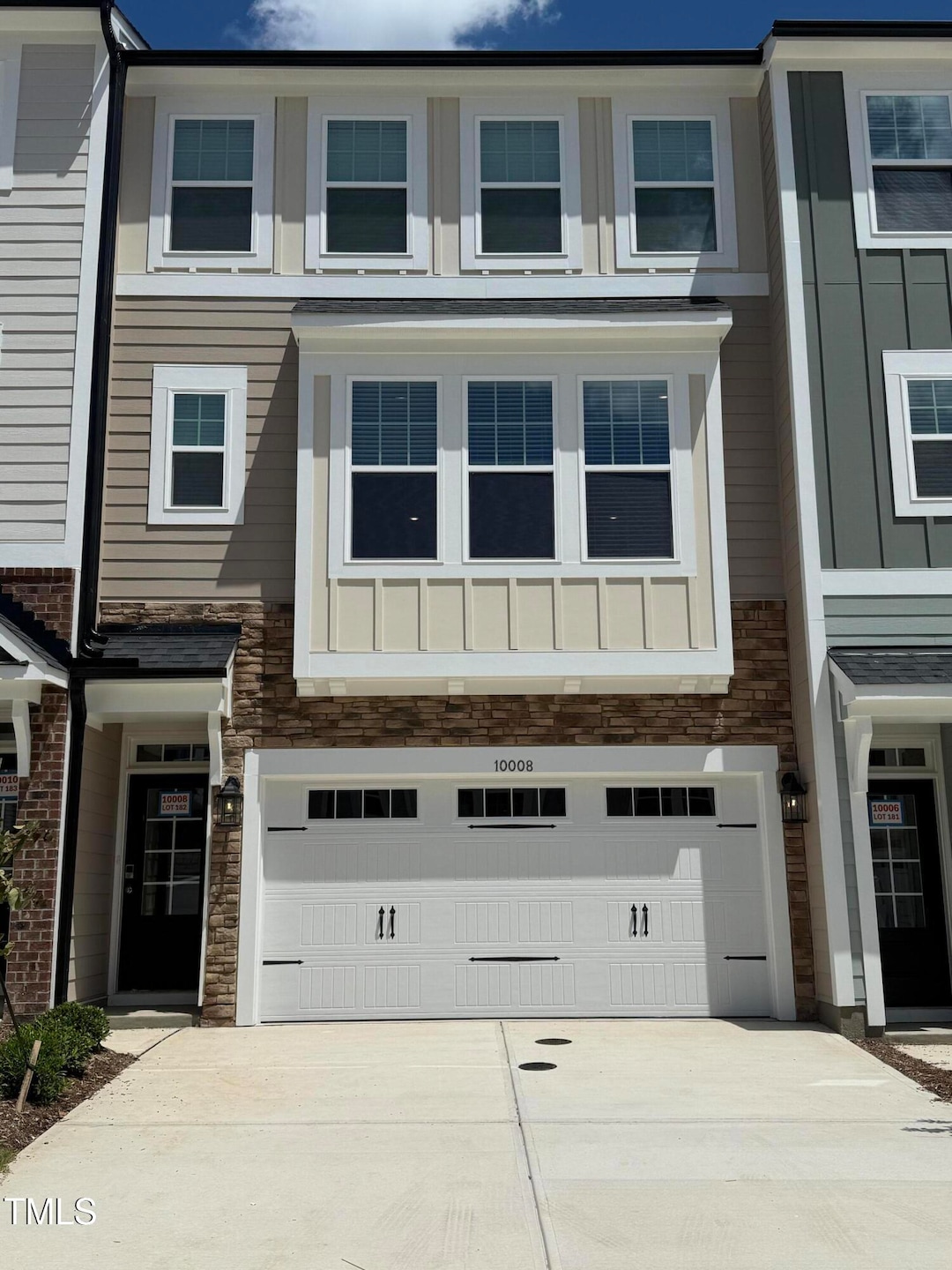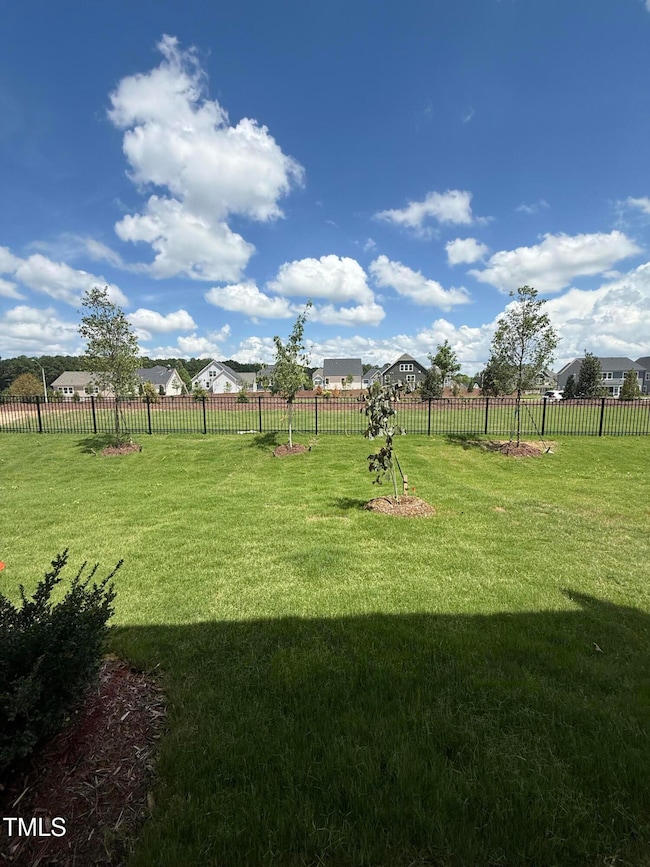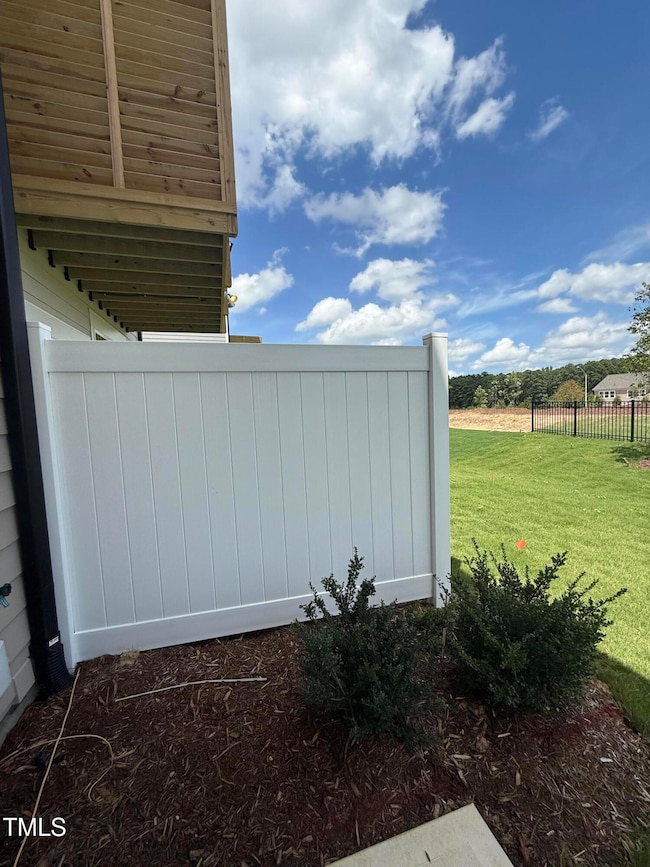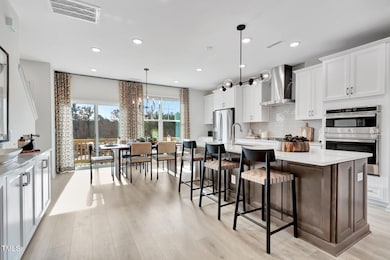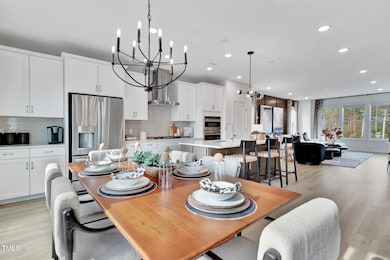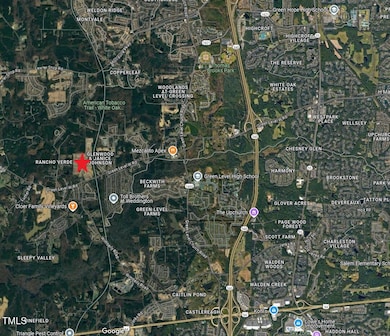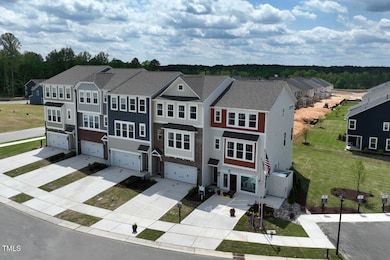10008 Secluded Garden Dr Unit 182 Apex, NC 27523
Green Level NeighborhoodEstimated payment $3,344/month
Highlights
- New Construction
- Open Floorplan
- Home Energy Rating Service (HERS) Rated Property
- White Oak Elementary School Rated A
- ENERGY STAR Certified Homes
- Deck
About This Home
Family friendly Hyde Park design that lives just like a single family home with a space for everyone! New construction home with gourmet kitchen, quartz countertops, electric car charger outlet, quartz countertops, soft close cabinets and drawers throughout, laundry room with sink, GE washer, GE dryer, counter-depth refrigerator and Blinds for all windows! Hyde Park design features 4 bedrooms and 3.5 baths with plenty of space for everyone. The ground floor features a front entrance oversized 2-car garage providing plenty of storage possibilities. Front door leads to main stairs up, or a ground floor in-law suite/bedroom 4 and full bath, that could also double as the perfect home office or gaming room/flex space. The main level features a very open and airy design with large windows for lots of natural light and features a family room with glass door to outside rear deck. The center-oriented gourmet style chef's kitchen with an over-abundance of cabinet and counter space, features a large gathering island and spacious front dining space that can accommodate a long dining table. The upper-level or 3rd floor offers privacy for the primary-suite and secondary bedrooms with hall bath. The laundry room is complete with included laundry sink. Located adjacent to The American Tobacco Trail, and just minutes to I/540, Highway 64, Beaver Creek Commons, Research Triangle Park, and Raleigh/Durham International Airport. A quiet community of 75 Townhomes and 128 Single Family homes, all within walking distance to White Oak Elementary School by way of the American Tobacco Trail! GE washer & dryer, counter-depth refrigerator and 2'' faux wood blinds Included with all townhomes, along with a 10-Year Transferrable Structural Warranty. *Please Note* Green Level Trail is in town of Cary city limits with an Apex mailing address. Also, the photos shown are from similar homes built elsewhere and are for representational purposes only.
Townhouse Details
Home Type
- Townhome
Year Built
- Built in 2025 | New Construction
Lot Details
- 2,311 Sq Ft Lot
- Two or More Common Walls
- West Facing Home
- Vinyl Fence
- Back Yard Fenced
- Landscaped
HOA Fees
- $245 Monthly HOA Fees
Parking
- 2 Car Attached Garage
- Front Facing Garage
- Garage Door Opener
- Private Driveway
- 2 Open Parking Spaces
Home Design
- Home is estimated to be completed on 8/29/25
- Transitional Architecture
- Slab Foundation
- Architectural Shingle Roof
- Fiberglass Roof
Interior Spaces
- 2,227 Sq Ft Home
- 3-Story Property
- Open Floorplan
- Smooth Ceilings
- Insulated Windows
- Entrance Foyer
- Living Room
- Dining Room
- Pull Down Stairs to Attic
Kitchen
- Eat-In Kitchen
- Built-In Oven
- Gas Cooktop
- Range Hood
- Microwave
- Plumbed For Ice Maker
- Dishwasher
- Stainless Steel Appliances
- ENERGY STAR Qualified Appliances
- Kitchen Island
- Quartz Countertops
Flooring
- Carpet
- Tile
- Luxury Vinyl Tile
Bedrooms and Bathrooms
- 4 Bedrooms
- Main Floor Bedroom
- Walk-In Closet
- Private Water Closet
- Walk-in Shower
Laundry
- Laundry Room
- Laundry on upper level
- Washer and Dryer
Accessible Home Design
- Accessible Common Area
Eco-Friendly Details
- Home Energy Rating Service (HERS) Rated Property
- Energy-Efficient Lighting
- ENERGY STAR Certified Homes
- Energy-Efficient Thermostat
Outdoor Features
- Deck
- Rain Gutters
- Porch
Schools
- Davis Drive Elementary School
- West Cary Middle School
- Green Level High School
Utilities
- Forced Air Zoned Heating and Cooling System
- Heating System Uses Natural Gas
- Vented Exhaust Fan
- Electric Water Heater
Listing and Financial Details
- Home warranty included in the sale of the property
Community Details
Overview
- Association fees include ground maintenance, maintenance structure
- Ppm Association, Phone Number (919) 848-4911
- M/I Homes Of Raleigh Condos
- Built by M/I Homes of Raleigh
- Green Level Trail Subdivision, Hyde Park B Floorplan
- Maintained Community
Amenities
- Picnic Area
Recreation
- Community Playground
- Park
- Dog Park
- Trails
Map
Home Values in the Area
Average Home Value in this Area
Property History
| Date | Event | Price | List to Sale | Price per Sq Ft |
|---|---|---|---|---|
| 11/07/2025 11/07/25 | Price Changed | $495,000 | -5.7% | $222 / Sq Ft |
| 10/17/2025 10/17/25 | Price Changed | $525,000 | -2.8% | $236 / Sq Ft |
| 09/24/2025 09/24/25 | Price Changed | $539,990 | -0.9% | $242 / Sq Ft |
| 08/27/2025 08/27/25 | Price Changed | $545,000 | -0.9% | $245 / Sq Ft |
| 07/16/2025 07/16/25 | Price Changed | $550,000 | 0.0% | $247 / Sq Ft |
| 07/16/2025 07/16/25 | For Sale | $550,000 | -8.9% | $247 / Sq Ft |
| 04/14/2025 04/14/25 | Pending | -- | -- | -- |
| 03/20/2025 03/20/25 | For Sale | $603,825 | -- | $271 / Sq Ft |
Source: Doorify MLS
MLS Number: 10083691
- 10018 Secluded Garden Dr Unit 187
- 10004 Secluded Garden Dr Unit 180
- 10011 Secluded Garden Dr Unit 169
- 10016 Secluded Garden Dr Unit 186
- 4320 Green Level West Rd
- 2008 Garden Flower Dr Unit Lot 3
- 1204 Sparkling Lake Dr Unit Lot 20
- 8005 Mint Whisper Way Unit Lot 82
- 2016 Garden Flower Dr Unit Lot 5
- 2020 Garden Flower Dr Unit Lot 6
- 3010 Sandy Sage Way Unit Lot 15
- 7017 Mystic Sea Ln
- 2017 Garden Flower Dr Unit Lot 8
- 7110 Mystic Sea Ln Unit Lot 118
- 1108 Sparkling Lake Dr Unit Lot 12
- 7134 Mystic Sea Ln Unit Lot 124
- 1200 Sparkling Lake Dr Unit Lot 19
- 2013 Garden Flower Dr Unit Lot 9
- 7110 Mystic Sea Ln
- 7997 Mint Whisper Way Unit Lot 84
- 250 MacOn Lake Dr
- 8801 Castleberry Rd
- 1208 Goodwin Rd
- 715 Heathered Farm Way
- 1000 Ln
- 2413 Fillmore Hall Ln
- 267 Crestmont Ridge Dr
- 834 MacAssar Ln Unit Holden 49
- 834 MacAssar Ln Unit Monroe
- 834 MacAssar Ln Unit Holden - 38
- 2513 Canarywood Ln
- 2605 S Lowell Rd
- 2546 Adams Pond Ln
- 856 Patriot Summit Ln
- 689 Maple Grove Way
- 1481 Richardson Rd
- 321 Brk Pne Trail
- 2917 Early Planting Ave
- 473 Autumn Rain St
- 1106 Grogans Mill Dr
