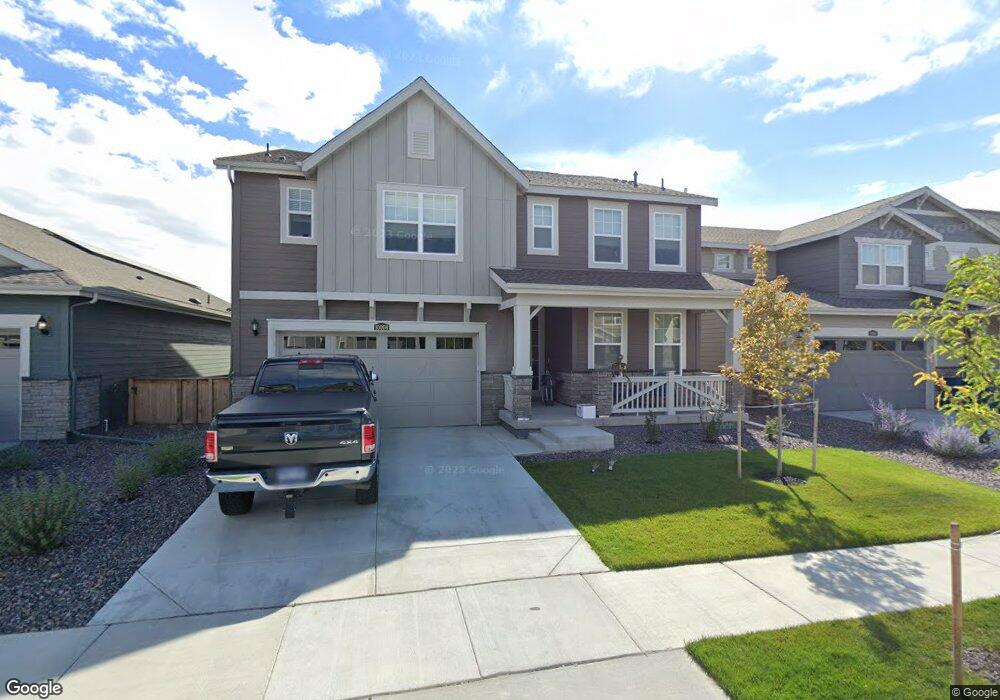10008 Vaughn St Commerce City, CO 80022
East Commerce City NeighborhoodEstimated Value: $693,000 - $741,000
5
Beds
4
Baths
2,870
Sq Ft
$246/Sq Ft
Est. Value
About This Home
This home is located at 10008 Vaughn St, Commerce City, CO 80022 and is currently estimated at $706,233, approximately $246 per square foot. 10008 Vaughn St is a home located in Adams County with nearby schools including Second Creek Elementary School, Otho E Stuart Middle School, and Prairie View High School.
Ownership History
Date
Name
Owned For
Owner Type
Purchase Details
Closed on
Oct 5, 2022
Sold by
Lennar Colorado Llc
Bought by
Lutjen John Chase and Lutjen Rebecca Lynne
Current Estimated Value
Home Financials for this Owner
Home Financials are based on the most recent Mortgage that was taken out on this home.
Original Mortgage
$675,000
Outstanding Balance
$652,384
Interest Rate
6.7%
Mortgage Type
VA
Estimated Equity
$53,849
Create a Home Valuation Report for This Property
The Home Valuation Report is an in-depth analysis detailing your home's value as well as a comparison with similar homes in the area
Home Values in the Area
Average Home Value in this Area
Purchase History
| Date | Buyer | Sale Price | Title Company |
|---|---|---|---|
| Lutjen John Chase | $675,000 | -- |
Source: Public Records
Mortgage History
| Date | Status | Borrower | Loan Amount |
|---|---|---|---|
| Open | Lutjen John Chase | $675,000 |
Source: Public Records
Tax History Compared to Growth
Tax History
| Year | Tax Paid | Tax Assessment Tax Assessment Total Assessment is a certain percentage of the fair market value that is determined by local assessors to be the total taxable value of land and additions on the property. | Land | Improvement |
|---|---|---|---|---|
| 2024 | $8,644 | $38,630 | $6,380 | $32,250 |
| 2023 | $8,617 | $44,510 | $6,900 | $37,610 |
| 2022 | $2,707 | $12,860 | $12,860 | $0 |
| 2021 | $632 | $12,860 | $12,860 | $0 |
| 2020 | $1 | $10 | $10 | $0 |
Source: Public Records
Map
Nearby Homes
- 10023 Worchester St
- 10033 Worchester St
- 13531 E 99th Place
- 13571 E 99th Place
- 13581 E 99th Place
- Plan 3002 at Reunion Ridge - Medley
- Plan 4032 at Reunion Ridge
- Plan 4031 at Reunion Ridge
- Plan 4034 at Reunion Ridge
- Plan 4036 at Reunion Ridge
- Plan 3003 at Reunion Ridge - Medley
- Plan 3001 at Reunion Ridge - Medley
- Plan 4033 at Reunion Ridge
- Plan 3004 at Reunion Ridge - Medley
- Plan 4035 at Reunion Ridge
- 9982 Wheeling St
- 13398 E 99th Place
- 13542 E 100th Ave
- 10224 Worchester St
- 10200 Xanadu St
- 10018 Vaughn St
- 9998 Vaughn St
- 9978 Vaughn St
- 10028 Vaughn St
- 9968 Vaughn St
- 10048 Vaughn St
- 10007 Vaughn St
- 10017 Vaughn St
- 9997 Vaughn St
- 9977 Vaughn St
- 10027 Vaughn St
- 9999 Victor St
- 9958 Vaughn St
- 10009 Victor St
- 9989 Victor St
- 10047 Vaughn St
- 9957 Vaughn St
- 9979 Victor St
- 10029 Victor St
- 10049 Victor St
