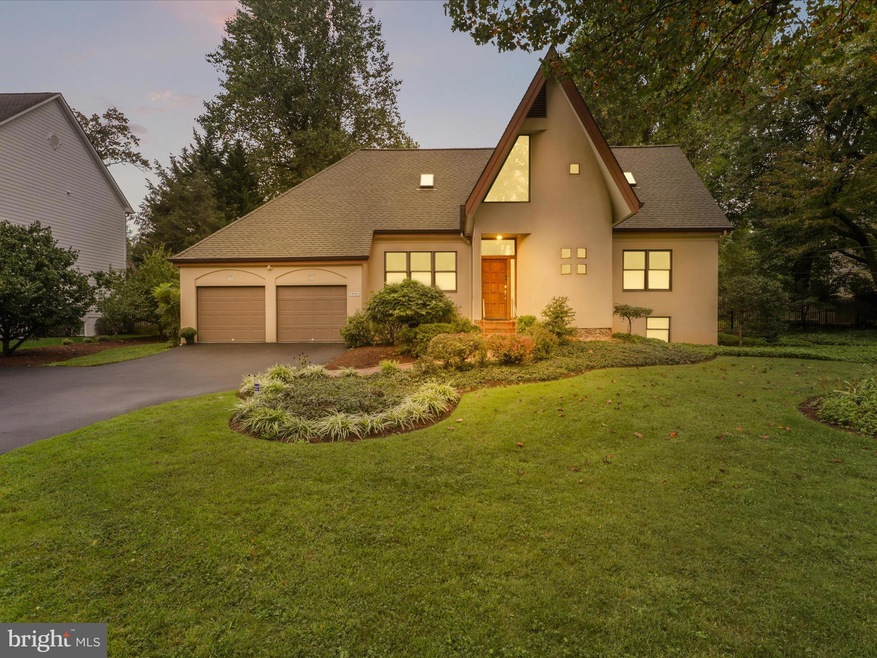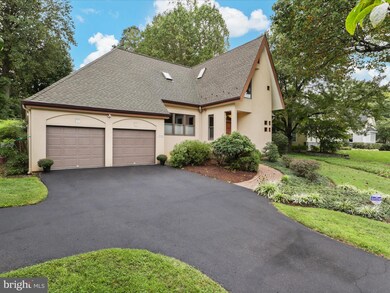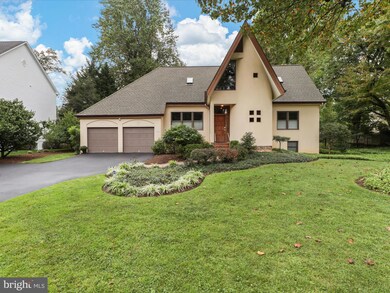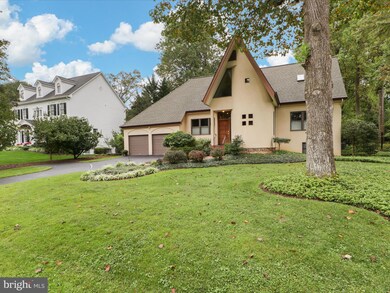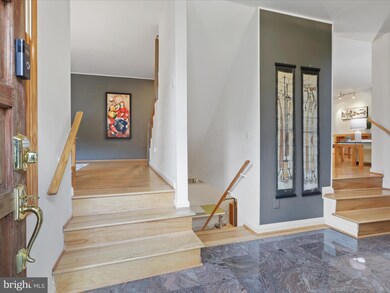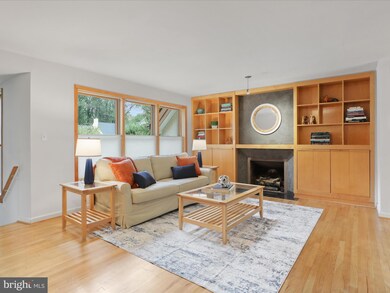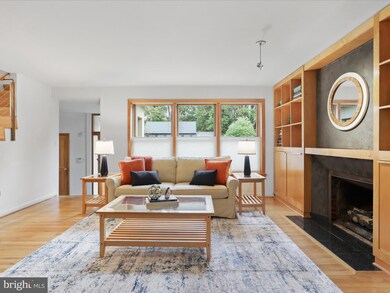
10009 Clearfield Ave Vienna, VA 22181
Highlights
- View of Trees or Woods
- A-Frame Home
- Wooded Lot
- Flint Hill Elementary School Rated A
- Deck
- Wood Flooring
About This Home
As of November 2024Get ready to be wowed by this meticulously redesigned and custom-built gem. Rebuilt in 2001 to offer the perfect blend of functionality and timeless charm. This home is centrally located in Vienna and promises both convenience and tranquility.
The exterior of this storybook residence features stucco, giving it a classic, fairy-tale quality. The lush, landscaped backyard is a retreat, showcasing blooming trees, vibrant shrubs, and perennials that create a picturesque setting. Enjoy outdoor gatherings on the spacious composite deck and large patio, ideal for entertaining or simply savoring the serene surroundings.
Inside, the home is sure to impress with its open, light-filled spaces. The main level features a separate living and dining room, a bright and airy kitchen with a breakfast nook and sliding glass door to the sprawling deck. Off the kitchen is a gorgeous sunroom with views of the lush landscaped backyard. There is even a large unfinished attic space that can be finished to offer an additional bedroom or extra living space! Upstairs the property has a lovely primary bedroom with ensuite, two additional bedrooms, a hall bath and an upstairs family/bonus room. The basement has lots of space for casual gatherings, movie watching or work from home space. The entire home boasts stunning views of the beautiful property through expansive Anderson windows, allowing you to appreciate the beauty of your surroundings from the comfort of your home. The rich hardwood floors throughout the main level and most of the upper level add warmth to the interior.
This home is truly a showstopper, embodying the best of both style and function. Perfectly situated and exquisitely designed, this beauty is ready for its new owners! Madison HS Pyramid - Madison HS, Thoreau Middle and Flint Hill Elem.
Don’t miss your chance to own a piece of paradise!
Last Agent to Sell the Property
Long & Foster Real Estate, Inc. License #0225239652 Listed on: 09/24/2024

Home Details
Home Type
- Single Family
Est. Annual Taxes
- $12,802
Year Built
- Built in 1962 | Remodeled in 2001
Lot Details
- 0.5 Acre Lot
- Wrought Iron Fence
- Property is Fully Fenced
- Landscaped
- Extensive Hardscape
- Wooded Lot
- Back and Front Yard
- Property is in very good condition
- Property is zoned 110
Parking
- 2 Car Attached Garage
- 4 Driveway Spaces
- Front Facing Garage
- Garage Door Opener
Property Views
- Woods
- Garden
Home Design
- A-Frame Home
- Split Level Home
- Slab Foundation
- Stucco
Interior Spaces
- Property has 3 Levels
- Central Vacuum
- 1 Fireplace
- Great Room
- Family Room on Second Floor
- Living Room
- Dining Room
- Hobby Room
- Sun or Florida Room
- Utility Room
- Attic
Kitchen
- Built-In Oven
- Cooktop
- Dishwasher
- Stainless Steel Appliances
- Disposal
Flooring
- Wood
- Carpet
- Ceramic Tile
Bedrooms and Bathrooms
- 3 Bedrooms
- En-Suite Primary Bedroom
Laundry
- Laundry Room
- Dryer
- Washer
Finished Basement
- Side Exterior Basement Entry
- Laundry in Basement
- Basement Windows
Outdoor Features
- Deck
- Enclosed patio or porch
- Shed
- Rain Gutters
Location
- Suburban Location
Schools
- Flint Hill Elementary School
- Thoreau Middle School
- Madison High School
Utilities
- 90% Forced Air Heating and Cooling System
- Natural Gas Water Heater
Community Details
- No Home Owners Association
- Oak Valley Estates Subdivision
Listing and Financial Details
- Tax Lot 2
- Assessor Parcel Number 0383 07 0002
Ownership History
Purchase Details
Home Financials for this Owner
Home Financials are based on the most recent Mortgage that was taken out on this home.Purchase Details
Similar Homes in Vienna, VA
Home Values in the Area
Average Home Value in this Area
Purchase History
| Date | Type | Sale Price | Title Company |
|---|---|---|---|
| Deed | $1,435,000 | First American Title | |
| Deed | $1,435,000 | First American Title | |
| Deed | $200,000 | -- |
Property History
| Date | Event | Price | Change | Sq Ft Price |
|---|---|---|---|---|
| 11/08/2024 11/08/24 | Sold | $1,435,000 | +1.1% | $391 / Sq Ft |
| 10/01/2024 10/01/24 | Pending | -- | -- | -- |
| 09/24/2024 09/24/24 | For Sale | $1,420,000 | -- | $387 / Sq Ft |
Tax History Compared to Growth
Tax History
| Year | Tax Paid | Tax Assessment Tax Assessment Total Assessment is a certain percentage of the fair market value that is determined by local assessors to be the total taxable value of land and additions on the property. | Land | Improvement |
|---|---|---|---|---|
| 2024 | $12,802 | $1,105,030 | $491,000 | $614,030 |
| 2023 | $12,470 | $1,105,030 | $491,000 | $614,030 |
| 2022 | $12,062 | $1,054,860 | $481,000 | $573,860 |
| 2021 | $10,886 | $927,690 | $406,000 | $521,690 |
| 2020 | $10,630 | $898,160 | $406,000 | $492,160 |
| 2019 | $10,630 | $898,160 | $406,000 | $492,160 |
| 2018 | $9,811 | $853,160 | $361,000 | $492,160 |
| 2017 | $9,615 | $828,160 | $336,000 | $492,160 |
| 2016 | $9,478 | $818,160 | $326,000 | $492,160 |
| 2015 | $8,724 | $781,700 | $326,000 | $455,700 |
| 2014 | $8,261 | $741,890 | $316,000 | $425,890 |
Agents Affiliated with this Home
-
M
Seller's Agent in 2024
Mina Aidun
Long & Foster
-
X
Buyer's Agent in 2024
Xin Wang
Realty Aspire
Map
Source: Bright MLS
MLS Number: VAFX2201312
APN: 0383-07-0002
- 2613 E Meredith Dr
- 2685 Glencroft Rd
- 2504 W Meredith Dr
- 9813 Sunrise Rd
- 2754 Chain Bridge Rd
- 9825 Vale Rd
- 2447 Flint Hill Rd
- 9818 Fox Rest Ln
- 10002 Courthouse Rd
- 2566 Glengyle Dr Unit 163
- 9745 Vale Rd NW
- 9750 Vale Rd NW
- 9956 Corsica St
- 2621 Hunter Mill Rd
- 9921 Courthouse Woods Ct
- 10405 Marbury Rd
- 9858 Palace Green Way
- 2915 Chain Bridge Rd
- 2576 Chain Bridge Rd
- 2804 Pepperwood Ct
