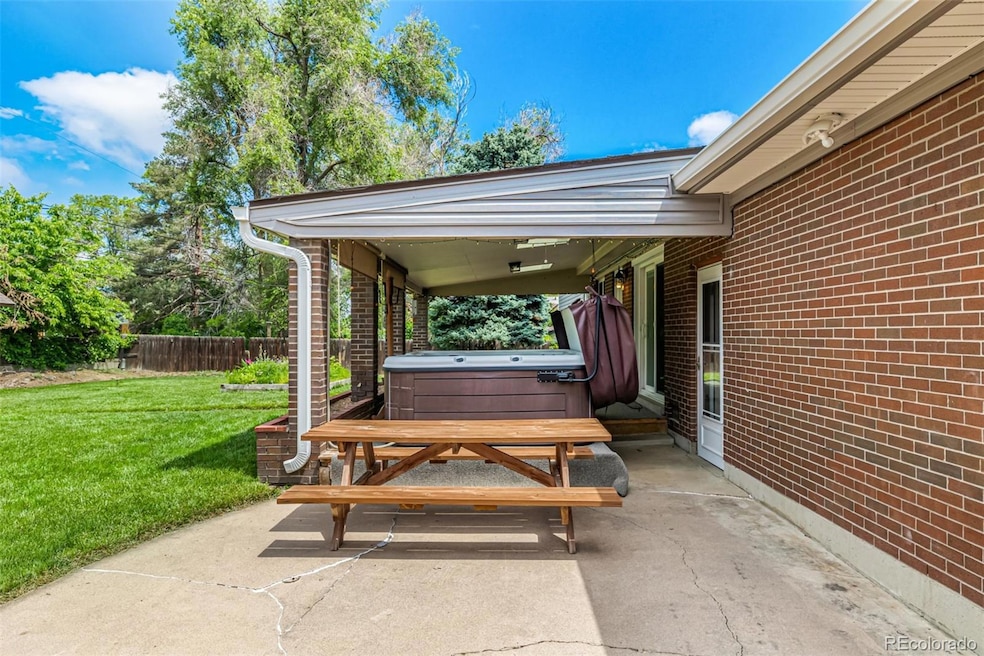Welcome to a 4 Bed/2 Bath- Turn-Key Gem with Exceptional Upgrades and Long-Term Peace of Mind!
Tucked in a quiet, well-established neighborhood, this thoughtfully maintained home offers the rare combination of modern updates, mid century charm, mature trees, and worry-free living under a transferable Power Remodel warranty. From mechanical systems to smart technology, every upgrade for comfort, efficiency, and long-term value is here.
Step inside to discover hardwood floors, open concept living and embrace the flow. Major exterior updates completed in 2021 include new siding, gutters, a charming blue front door with keypad entry, and sleek rear and kitchen doors featuring retractable privacy blinds inside the glass. The curb appeal is matched by the home’s solid infrastructure: a brand-new 2024 Rheem HVAC system (100K BTU furnace and 3-ton 16 SEER A/C), T4 Pro digital thermostat, & connected humidifier.
Plumbing upgrades ensure reliability with a 50-gallon water heater (2023), pressure-reducing valve, backflow prevention added to rear spigot. Outdoors, the fully renovated 5-zone irrigation system (2022) is WiFi-controlled, Rainbird ST8 2.0 smart timer, new valves, solenoids, and mostly replaced sprinkler heads.
Inside, the updates continue with fresh electrical enhancements, including 220 service for a hot tub, and wired ethernet (living room, den, three bedrooms). Gas fireplace (serviced Fall 2023) adds cozy ambiance, and the kitchen shines with updated lighting and all included appliances—Miele washer/dryer (2020), Whirlpool fridge, GE double ovens, microwave, and stovetop.
Nordic Encore LS 6-person hot tub, porch blinds, rear floodlights, solar lamp post, and ADT are all included in the sale.
From the systems to the finishes, this is a rare opportunity to own a well upgraded and cared for home with everything done for you. Value low-maintenance living, efficient systems, and the comfort of modern upgrades—without the hassle of renovation.







