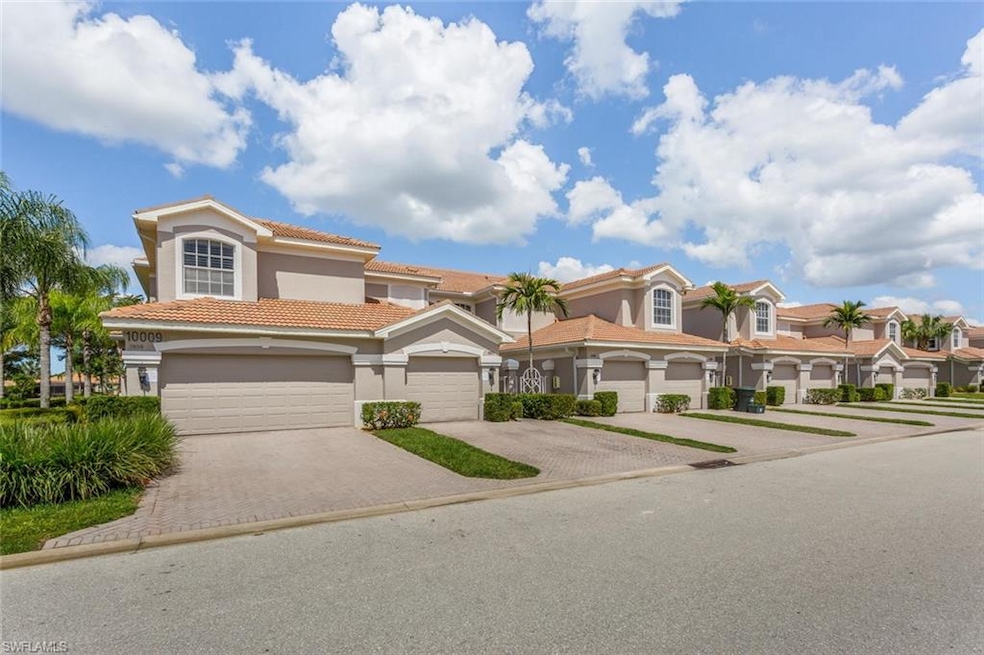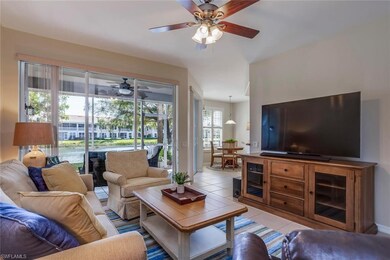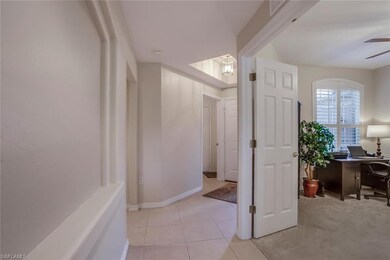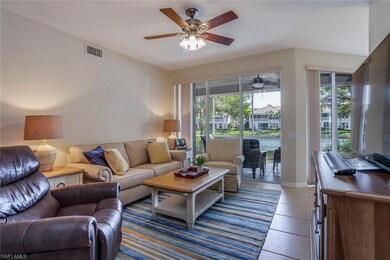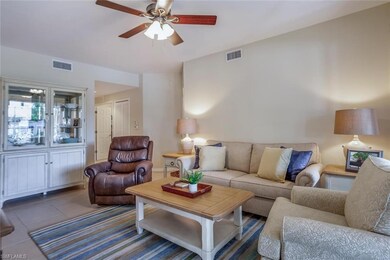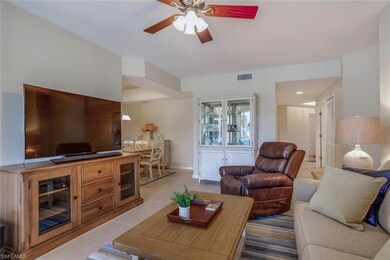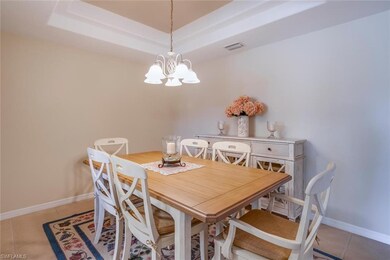
10009 Sky View Way Unit 1906 Fort Myers, FL 33913
Colonial County Club NeighborhoodHighlights
- Golf Course Community
- Lake View
- Home fronts a canal
- Gated with Attendant
- Carriage House
- Clubhouse
About This Home
As of April 2020Fresh Interior Paint, New HVAC, New Dishwasher, New Plantation Shutters, New Vertical Blinds, New Screening on Lanai, New Landry Room Cabinets, Comfort Height Toilets and more updates on this beautifully-maintained condo. Bundled golf, first floor carriage home has been very rarely used by the current owners. Lanai has comfortable eastern exposure with 180 degree lake views. 2 bedrooms + enclosed den which can be used as a third bedroom. Kitchen has eat in "breakfast nook" plus a more formal dining/open den/flex space adjacent to kitchen. Jasmine Pointe subdivision has their own pool plus access to the Colonial Country Club pool, fitness center, restaurant and amenities. Community boasts Gordon Lewis designed course, 8 Har-Tru tennis courts and an active tennis program, bocce, pickle ball, and a full time social director. 30 day min lease with max of 4 leases per year. Ask your agent to provide you with information regarding Colonial Country Club modernization coming in 2020-- big renovations with very little cost passed onto members.
Last Agent to Sell the Property
Mary Watts Wolleon
DomainRealty.com LLC License #BEAR-3335713 Listed on: 03/24/2019

Property Details
Home Type
- Condominium
Est. Annual Taxes
- $4,689
Year Built
- Built in 2004
Lot Details
- Home fronts a canal
- Northwest Facing Home
HOA Fees
Parking
- 1 Car Attached Garage
- Automatic Garage Door Opener
- Guest Parking
- Deeded Parking
Home Design
- Carriage House
- Concrete Block With Brick
- Stucco
- Tile
Interior Spaces
- 1,554 Sq Ft Home
- 1-Story Property
- Shutters
- Single Hung Windows
- Formal Dining Room
- Home Office
- Screened Porch
- Lake Views
Kitchen
- Eat-In Kitchen
- Range
- Microwave
- Dishwasher
- Disposal
Flooring
- Carpet
- Tile
Bedrooms and Bathrooms
- 2 Bedrooms
- Split Bedroom Floorplan
- 2 Full Bathrooms
- Bathtub With Separate Shower Stall
Laundry
- Laundry Room
- Dryer
- Washer
Home Security
Outdoor Features
- Pond
- Patio
Schools
- School Choice Elementary And Middle School
- School Choice High School
Utilities
- Central Heating and Cooling System
- Cable TV Available
Listing and Financial Details
- Assessor Parcel Number 03-45-25-P2-01019.1906
- Tax Block 1019
Community Details
Overview
- $4,000 Membership Fee
- 4 Units
- Low-Rise Condominium
- Jasmine Pointe Condos
Amenities
- Restaurant
- Clubhouse
Recreation
- Golf Course Community
- Tennis Courts
- Bocce Ball Court
- Exercise Course
- Community Pool
Pet Policy
- Call for details about the types of pets allowed
- 2 Pets Allowed
Security
- Gated with Attendant
- Fire and Smoke Detector
Ownership History
Purchase Details
Home Financials for this Owner
Home Financials are based on the most recent Mortgage that was taken out on this home.Purchase Details
Home Financials for this Owner
Home Financials are based on the most recent Mortgage that was taken out on this home.Purchase Details
Home Financials for this Owner
Home Financials are based on the most recent Mortgage that was taken out on this home.Purchase Details
Home Financials for this Owner
Home Financials are based on the most recent Mortgage that was taken out on this home.Purchase Details
Home Financials for this Owner
Home Financials are based on the most recent Mortgage that was taken out on this home.Similar Homes in Fort Myers, FL
Home Values in the Area
Average Home Value in this Area
Purchase History
| Date | Type | Sale Price | Title Company |
|---|---|---|---|
| Warranty Deed | $190,000 | Attorney | |
| Warranty Deed | $213,000 | Fidelity National Title Of F | |
| Warranty Deed | $205,100 | Heights Title Services Llc | |
| Warranty Deed | $220,000 | Dba Wci Title | |
| Special Warranty Deed | $185,700 | Lawyers Title Ins |
Mortgage History
| Date | Status | Loan Amount | Loan Type |
|---|---|---|---|
| Open | $133,000 | New Conventional | |
| Previous Owner | $158,250 | New Conventional | |
| Previous Owner | $77,771 | New Conventional | |
| Previous Owner | $150,000 | Unknown | |
| Previous Owner | $148,498 | Unknown |
Property History
| Date | Event | Price | Change | Sq Ft Price |
|---|---|---|---|---|
| 04/10/2020 04/10/20 | Sold | $190,000 | -5.0% | $122 / Sq Ft |
| 03/06/2020 03/06/20 | Pending | -- | -- | -- |
| 02/10/2020 02/10/20 | Price Changed | $200,000 | -4.8% | $129 / Sq Ft |
| 03/24/2019 03/24/19 | For Sale | $210,000 | -1.4% | $135 / Sq Ft |
| 02/28/2017 02/28/17 | Sold | $213,000 | -2.1% | $107 / Sq Ft |
| 01/25/2017 01/25/17 | Pending | -- | -- | -- |
| 01/01/2017 01/01/17 | Price Changed | $217,500 | -3.3% | $109 / Sq Ft |
| 09/30/2016 09/30/16 | For Sale | $224,900 | +9.3% | $113 / Sq Ft |
| 07/07/2016 07/07/16 | Sold | $205,800 | -6.4% | $132 / Sq Ft |
| 06/07/2016 06/07/16 | Pending | -- | -- | -- |
| 03/16/2016 03/16/16 | For Sale | $219,900 | -- | $142 / Sq Ft |
Tax History Compared to Growth
Tax History
| Year | Tax Paid | Tax Assessment Tax Assessment Total Assessment is a certain percentage of the fair market value that is determined by local assessors to be the total taxable value of land and additions on the property. | Land | Improvement |
|---|---|---|---|---|
| 2024 | $4,525 | $256,639 | -- | $256,639 |
| 2023 | $4,525 | $224,474 | $0 | $0 |
| 2022 | $4,502 | $217,936 | $0 | $217,936 |
| 2021 | $4,387 | $161,498 | $0 | $161,498 |
| 2020 | $4,410 | $162,308 | $0 | $162,308 |
| 2019 | $4,479 | $163,115 | $0 | $163,115 |
| 2018 | $4,557 | $163,115 | $0 | $163,115 |
| 2017 | $4,689 | $164,730 | $0 | $164,730 |
| 2016 | $4,571 | $160,365 | $0 | $160,365 |
| 2015 | $4,260 | $140,000 | $0 | $140,000 |
| 2014 | -- | $146,200 | $0 | $146,200 |
| 2013 | -- | $129,200 | $0 | $129,200 |
Agents Affiliated with this Home
-
M
Seller's Agent in 2020
Mary Watts Wolleon
DomainRealty.com LLC
-
D
Buyer's Agent in 2020
Denise Corey
John R. Wood Properties
(239) 243-4587
1 in this area
69 Total Sales
-

Seller's Agent in 2017
Sheila Gea
Palm Realty Group
(866) 678-4432
41 Total Sales
-
A
Seller's Agent in 2016
Andy Lutkoff
LocateHomes.com
(239) 770-0253
3 Total Sales
-
J
Buyer's Agent in 2016
John Zajac
Colonial Palms Real Estate
(239) 848-6396
42 in this area
47 Total Sales
Map
Source: Multiple Listing Service of Bonita Springs-Estero
MLS Number: 219024125
APN: 03-45-25-P2-01019.1906
- 10011 Sky View Way Unit 1803
- 10011 Sky View Way Unit 1807
- 10009 Sky View Way Unit 1904
- 10007 Sky View Way Unit 2007
- 10007 Sky View Way Unit 2005
- 10006 Sky View Way Unit 202
- 9612 Hemingway Ln Unit 3801
- 9576 Hemingway Ln Unit 3306
- 9583 Hemingway Ln Unit 4301
- 9583 Hemingway Ln Unit 4305
- 10016 Sky View Way Unit 704
- 10019 Sky View Way Unit 1408
- 9570 Hemingway Ln Unit 3203
- 9570 Hemingway Ln Unit 3208
- 10032 Majestic Ave
- 10028 Majestic Ave
- 9636 Hemingway Ln Unit 4201
- 10023 Sky View Way Unit 1201
- 9563 Hemingway Ln Unit 4503
- 9563 Hemingway Ln Unit 4507
