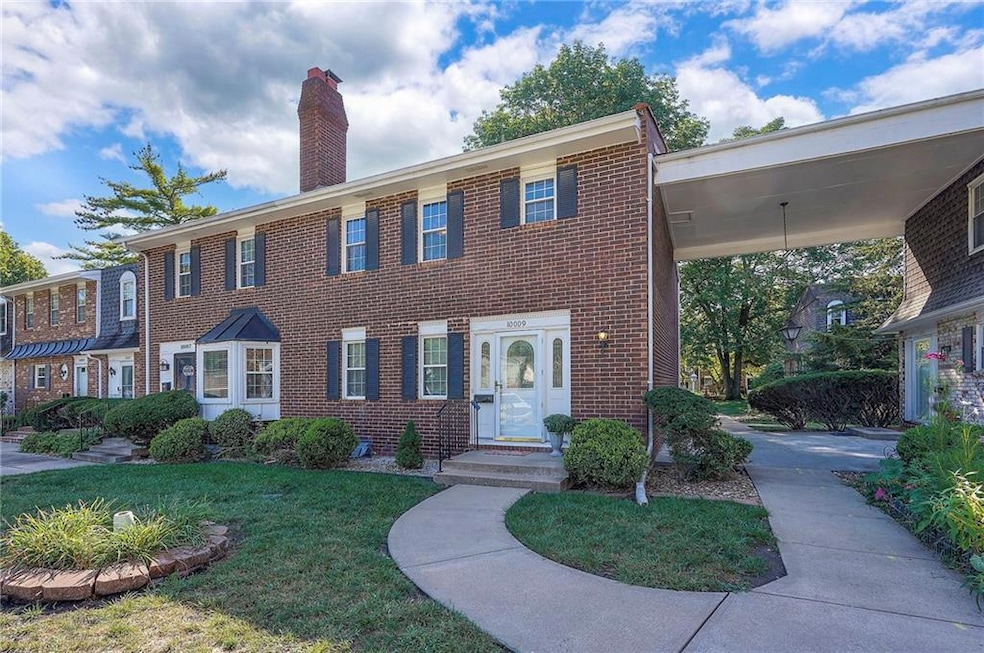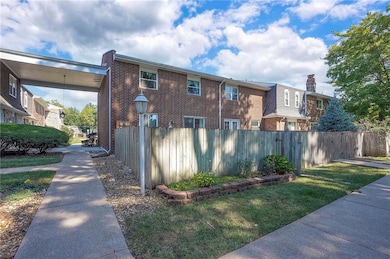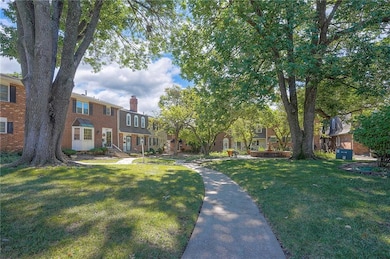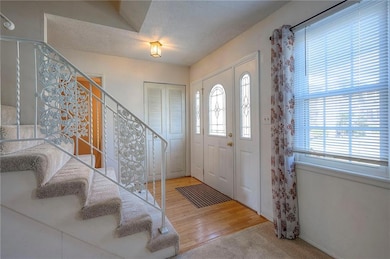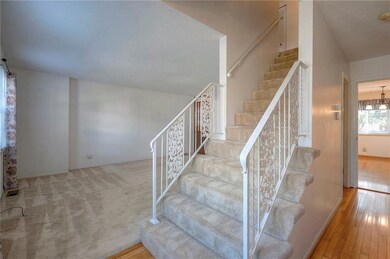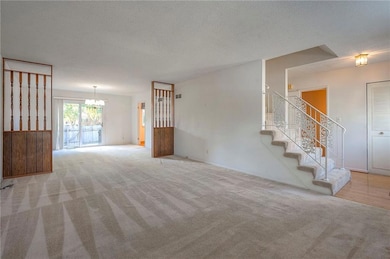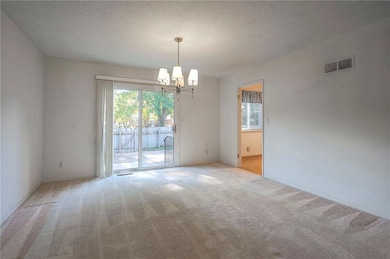10009 W 95th St Overland Park, KS 66212
Oak Park NeighborhoodEstimated payment $1,783/month
Highlights
- Custom Closet System
- Clubhouse
- Traditional Architecture
- Oak Park-Carpenter Elementary School Rated A
- Recreation Room with Fireplace
- Wood Flooring
About This Home
Spacious 3-bedroom, 2.5-bath townhome with a backyard retreat featuring a wood privacy fence and serene views of mature trees, winding paths, and a picturesque fountain. The community grounds also offer benches, a clubhouse, and a sparkling swimming pool—perfect for relaxing and connecting with neighbors. This stately two-story brick townhome offers a spacious living room, a formal dining room, and a cheerful breakfast room off the kitchen. A convenient half bath is also located on the main level. Upstairs, you’ll find three comfortable bedrooms and two full baths. The lower level adds even more living space with a large recreation room featuring a cozy brick fireplace, plus abundant storage. A 1-car detached garage with a garage door opener provides secure parking and added convenience. Lovingly cared for, this home includes many thoughtful updates: newer furnace and air conditioner, granite countertops, white painted cabinets, newer windows, and updated light fixtures.
Listing Agent
United Real Estate Kansas City Brokerage Phone: 816-536-6007 License #2002029985 Listed on: 09/15/2025

Townhouse Details
Home Type
- Townhome
Est. Annual Taxes
- $2,190
Year Built
- Built in 1969
Lot Details
- 2,250 Sq Ft Lot
- Privacy Fence
- Wood Fence
- Level Lot
HOA Fees
- $210 Monthly HOA Fees
Parking
- 1 Car Detached Garage
- Inside Entrance
- Garage Door Opener
Home Design
- Traditional Architecture
- Brick Exterior Construction
- Frame Construction
- Composition Roof
Interior Spaces
- 2-Story Property
- Ceiling Fan
- Fireplace With Gas Starter
- Entryway
- Separate Formal Living Room
- Breakfast Room
- Formal Dining Room
- Recreation Room with Fireplace
- Eat-In Kitchen
Flooring
- Wood
- Tile
Bedrooms and Bathrooms
- 3 Bedrooms
- Custom Closet System
Finished Basement
- Basement Fills Entire Space Under The House
- Laundry in Basement
Schools
- Oak Park Carpenter Elementary School
- Sm South High School
Utilities
- Central Air
- Heating System Uses Natural Gas
Listing and Financial Details
- Assessor Parcel Number NP27200000-0A207
- $0 special tax assessment
Community Details
Overview
- Association fees include curbside recycling, lawn service, management, parking, snow removal, trash
- Gramercy Park Homes Association
- Gramercy Park Subdivision
Amenities
- Clubhouse
Recreation
- Community Pool
Map
Home Values in the Area
Average Home Value in this Area
Tax History
| Year | Tax Paid | Tax Assessment Tax Assessment Total Assessment is a certain percentage of the fair market value that is determined by local assessors to be the total taxable value of land and additions on the property. | Land | Improvement |
|---|---|---|---|---|
| 2024 | $2,190 | $23,299 | $3,496 | $19,803 |
| 2023 | $2,199 | $22,713 | $3,496 | $19,217 |
| 2022 | $2,012 | $20,953 | $3,174 | $17,779 |
| 2021 | $1,821 | $17,872 | $2,887 | $14,985 |
| 2020 | $1,819 | $17,883 | $2,887 | $14,996 |
| 2019 | $1,688 | $16,618 | $2,513 | $14,105 |
| 2018 | $1,637 | $16,054 | $2,185 | $13,869 |
| 2017 | $1,484 | $14,341 | $2,185 | $12,156 |
| 2016 | $1,494 | $14,203 | $2,185 | $12,018 |
| 2015 | $1,461 | $14,191 | $2,185 | $12,006 |
| 2013 | -- | $11,926 | $2,185 | $9,741 |
Property History
| Date | Event | Price | List to Sale | Price per Sq Ft |
|---|---|---|---|---|
| 12/01/2025 12/01/25 | Pending | -- | -- | -- |
| 11/13/2025 11/13/25 | Price Changed | $265,000 | -1.9% | $122 / Sq Ft |
| 10/20/2025 10/20/25 | Price Changed | $270,000 | -1.8% | $124 / Sq Ft |
| 09/22/2025 09/22/25 | For Sale | $275,000 | -- | $126 / Sq Ft |
Source: Heartland MLS
MLS Number: 2575665
APN: NP27200000-0A207
- 10003 W 95th St
- 10120 W 96th St Unit A
- 9708 W 96th Terrace
- 9432 Carter Dr
- 9818 Melrose St
- 9841 Melrose St
- 9615 W 92nd Terrace
- 9608 W 93rd St
- 10806 W 96th St
- 9273 Reeder Dr
- 9216 Wedd Dr
- 10613 W 98th Terrace
- 10624 W 99th St
- 9503 Grandview St
- 9207 W 97th St
- 9520 Grandview St
- 9201 Goddard St
- 9406 Kessler Ln
- 9604 Nieman Place
- 10927 W 97th Cir
