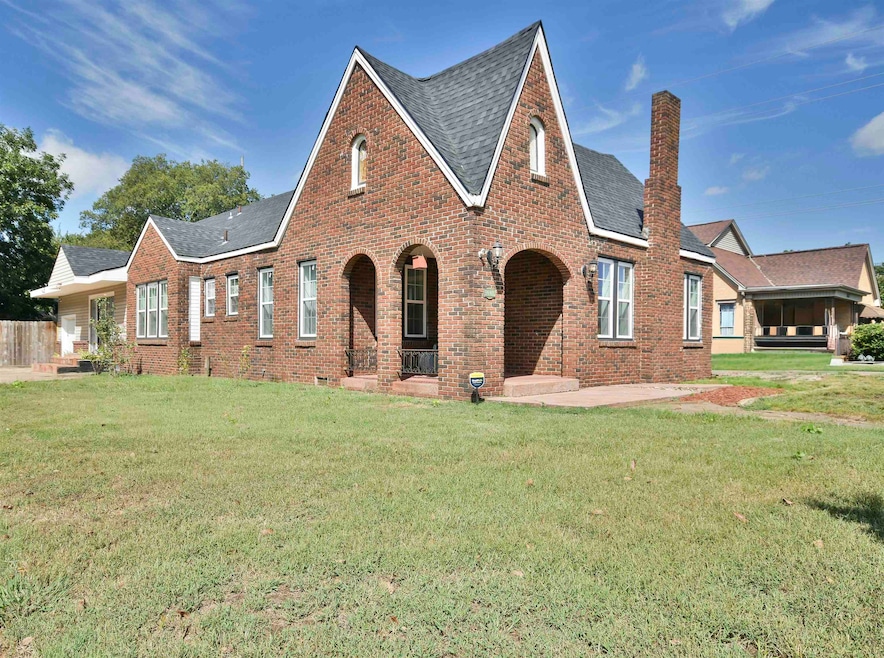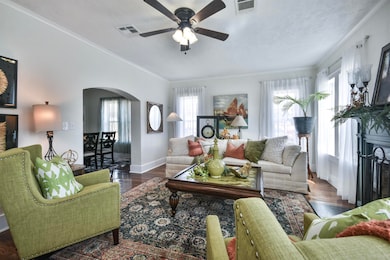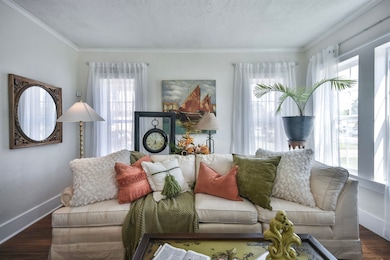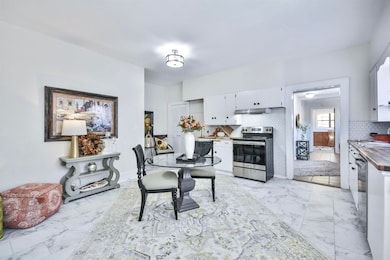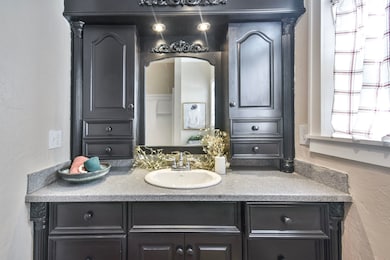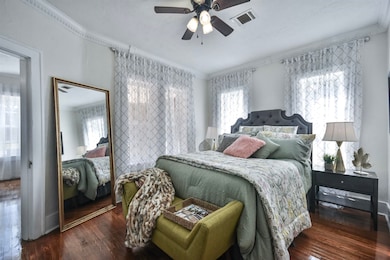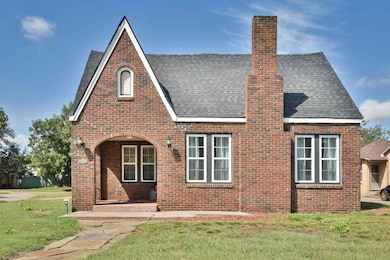1001 1001 W Hackberry Duncan, OK 73533
Estimated payment $1,337/month
Highlights
- Wood Flooring
- Covered Patio or Porch
- Fenced Yard
- Separate Formal Living Room
- Formal Dining Room
- Attached Garage
About This Home
Discover timeless charm and modern updates in this beautifully restored 3 bedroom, 2.5 bathroom Tudor Revival offering 2,309 sq. ft. of living space. Built in 1920 with a later addition, this home blends historic character with thoughtful updates throughout. The main level features a light filled living room and dining room, kitchen along with two bedrooms with cedar lined closets and a full bath conveniently located between them. One of these bedrooms also includes a private half bath for added comfort. A spacious three quarter bath is located off the oversized laundry room towards the back of the home, designed with functionality in mind. Upstairs, you will find a generous third bedroom or versatile bonus space with walk out attic access, ideal for a private retreat, second living room, or home office. Recent updates include new windows, fresh paint, new flooring, refinished hardwood floors, a new roof, a new AC unit, a new hot water heater, and fully updated plumbing and electrical systems. Outdoors, the backyard is complete with a pergola, wooden deck, and privacy fence, offering the perfect setting for relaxation or entertaining. With its restored character, modern conveniences, and abundant space, this home is truly a rare opportunity to own a piece of history that’s ready for today’s lifestyle.
Home Details
Home Type
- Single Family
Est. Annual Taxes
- $1,146
Lot Details
- Fenced Yard
- Wood Fence
- Property is in good condition
Home Design
- Brick Frame
- Composition Roof
Interior Spaces
- 2,309 Sq Ft Home
- 2-Story Property
- Family Room
- Separate Formal Living Room
- Formal Dining Room
- Inside Utility
- Laundry Room
- Wood Flooring
Kitchen
- Electric Oven or Range
- Recirculated Exhaust Fan
- Dishwasher
- Disposal
Bedrooms and Bathrooms
- 3 Bedrooms
Parking
- Attached Garage
- Garage Door Opener
Outdoor Features
- Covered Patio or Porch
Schools
- Emerson Elementary School
Utilities
- Cooling Available
- Central Heating
Map
Home Values in the Area
Average Home Value in this Area
Property History
| Date | Event | Price | List to Sale | Price per Sq Ft |
|---|---|---|---|---|
| 09/22/2025 09/22/25 | For Sale | $235,000 | -- | $102 / Sq Ft |
Source: Duncan Association of REALTORS®
MLS Number: 39593
- 1112 1112 N 12th
- 1112 W Spruce St
- 810 810 N 12th St
- 1105 N Grand Blvd
- 1202 N Grand Blvd
- 1114 N 13th St
- 1444 N 8th St
- 705 W Hackberry Ave
- 1213 W Pine Ave
- 815 N 14th St
- 1312 Pkwy
- 812 N 15th St
- 1112 N 5th St
- 1412 N 12th St
- 805 805 N 5th
- 1116 1116 W Chestnut
- 1105 W Beech Ave
- 1107 W Elk Ave
- 1309 W Beech Ave
- 807 Columbus Place
- 1304 W Walnut Ave
- 2010 W Holly Ave
- 808 W Cypress Ave Unit 2
- 1710 W Plato Rd
- 419 S 27th St Unit 403
- 740 740 Westview Rd
- 4714 SE 47th St
- 4708 SE Sunnymeade Dr
- 3501 E Gore Blvd
- 315 SE Warwick Way
- 3502 E Gore Blvd
- 3011 E Gore Blvd
- 3712 NE Bradford St
- 601 Missouri St
- 622 SW Bishop Rd
- 404 NW 3rd St Unit S
- 404 NW 3rd St Unit north
- 410 NW Arlington Ave Unit A
- 410 NW Arlington Ave Unit B
- 407 NW 5th St Unit above garage
