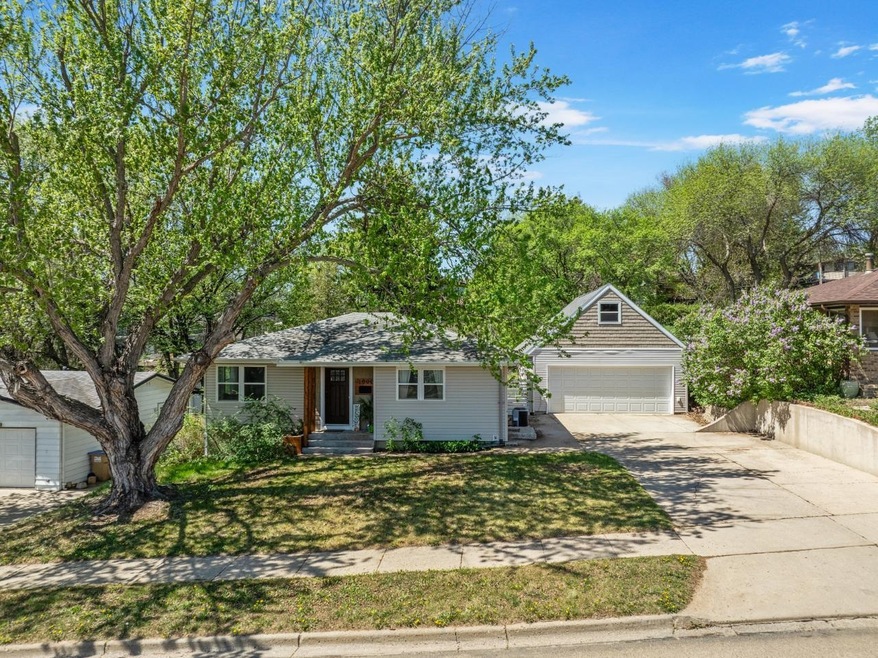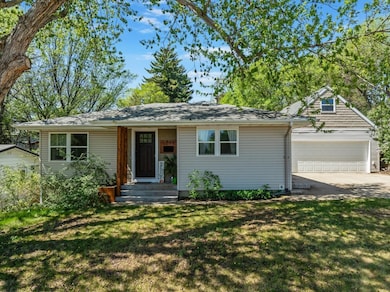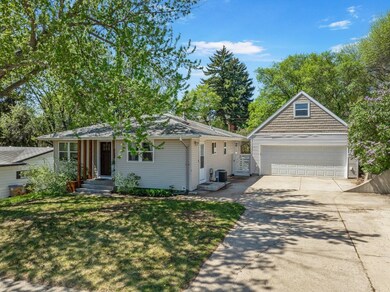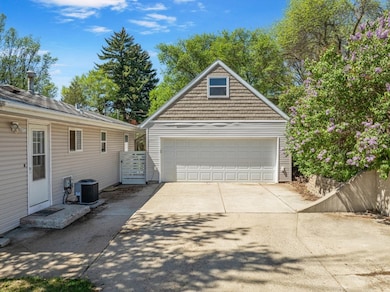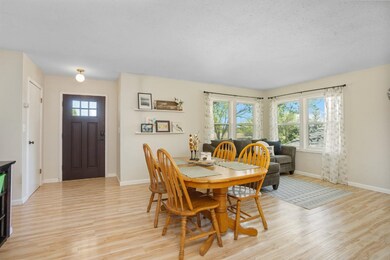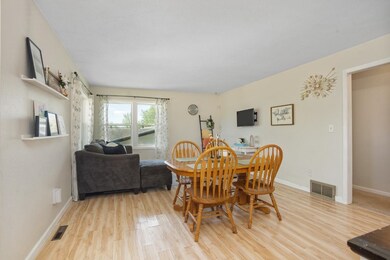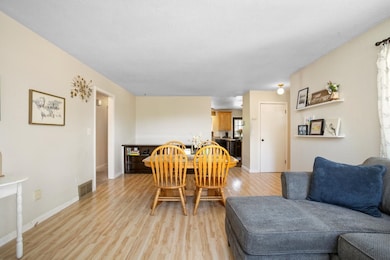
Highlights
- Living Room
- Fireplace in Basement
- Forced Air Heating and Cooling System
- Bathroom on Main Level
- 1-Story Property
- Dining Room
About This Home
As of July 2025Welcome to this northwest showstopper! This ranch style home was constructed in the 1960s and the four-car garage was constructed in 2014. The home features four bedrooms, two bathrooms, a walk-out basement and tons of natural lighting. When you enter the home from the front, you are welcomed into the open concept living and dining area. Off to the right is the large kitchen with honey cabinets and stainless steel appliances. The three bedrooms and full bathroom is down the hall. All of the bedrooms are nice sized, and the bathroom features a tile surround. The primary suite is set up downstairs and is a massive space with a huge walk-in closet. There is an additional living space downstairs with a gas fireplace and a walk-out basement door to the backyard. There is an additional bathroom downstairs with a tiled shower. The laundry room is finished and has plenty of space for storage. For many people, the garage may be the selling point. The garage is large enough for four vehicles and a workshop space. The garage is 34x22 with an additional full-sized attic space that is 34x12. The attic space could potentially be finished to add additional living quarters. The garage features a gas heater, overhead cabinets, and a third door going to the backyard. The backyard is fenced in and features plenty of mature trees and a garden space behind the garage. Contact your preferred agent today to arrange a showing!
Home Details
Home Type
- Single Family
Est. Annual Taxes
- $4,573
Year Built
- Built in 1962
Lot Details
- 10,585 Sq Ft Lot
- Fenced
- Property is zoned R1
Home Design
- Concrete Foundation
- Asphalt Roof
- Vinyl Siding
Interior Spaces
- 1,188 Sq Ft Home
- 1-Story Property
- Gas Fireplace
- Living Room
- Dining Room
Kitchen
- Oven or Range
- Microwave
- Dishwasher
- Disposal
Bedrooms and Bathrooms
- 4 Bedrooms
- Primary Bedroom located in the basement
- Bathroom on Main Level
- 2 Bathrooms
Finished Basement
- Walk-Out Basement
- Basement Fills Entire Space Under The House
- Fireplace in Basement
- Laundry in Basement
Parking
- 4 Car Garage
- Heated Garage
- Insulated Garage
- Workshop in Garage
- Garage Door Opener
- Driveway
Utilities
- Forced Air Heating and Cooling System
- Heating System Uses Natural Gas
Ownership History
Purchase Details
Home Financials for this Owner
Home Financials are based on the most recent Mortgage that was taken out on this home.Purchase Details
Home Financials for this Owner
Home Financials are based on the most recent Mortgage that was taken out on this home.Purchase Details
Home Financials for this Owner
Home Financials are based on the most recent Mortgage that was taken out on this home.Similar Homes in Minot, ND
Home Values in the Area
Average Home Value in this Area
Purchase History
| Date | Type | Sale Price | Title Company |
|---|---|---|---|
| Warranty Deed | $275,000 | None Available | |
| Warranty Deed | -- | Nd Guaranty & Title Co | |
| Warranty Deed | -- | None Available |
Mortgage History
| Date | Status | Loan Amount | Loan Type |
|---|---|---|---|
| Open | $326,968 | FHA | |
| Closed | $276,210 | VA | |
| Previous Owner | $227,700 | No Value Available | |
| Previous Owner | $227,700 | New Conventional | |
| Previous Owner | $42,000 | New Conventional | |
| Previous Owner | $180,000 | VA | |
| Previous Owner | $167,150 | VA |
Property History
| Date | Event | Price | Change | Sq Ft Price |
|---|---|---|---|---|
| 07/14/2025 07/14/25 | Sold | -- | -- | -- |
| 05/14/2025 05/14/25 | Pending | -- | -- | -- |
| 05/13/2025 05/13/25 | For Sale | $329,900 | +20.0% | $278 / Sq Ft |
| 08/17/2020 08/17/20 | Sold | -- | -- | -- |
| 07/01/2020 07/01/20 | Pending | -- | -- | -- |
| 06/29/2020 06/29/20 | For Sale | $274,900 | +3.7% | $231 / Sq Ft |
| 08/05/2016 08/05/16 | Sold | -- | -- | -- |
| 06/14/2016 06/14/16 | Pending | -- | -- | -- |
| 05/31/2016 05/31/16 | For Sale | $265,000 | -- | $223 / Sq Ft |
Tax History Compared to Growth
Tax History
| Year | Tax Paid | Tax Assessment Tax Assessment Total Assessment is a certain percentage of the fair market value that is determined by local assessors to be the total taxable value of land and additions on the property. | Land | Improvement |
|---|---|---|---|---|
| 2024 | $4,814 | $156,500 | $34,500 | $122,000 |
| 2023 | $4,999 | $152,000 | $34,500 | $117,500 |
| 2022 | $4,503 | $143,500 | $34,500 | $109,000 |
| 2021 | $3,863 | $128,000 | $34,500 | $93,500 |
| 2020 | $3,454 | $115,500 | $34,500 | $81,000 |
| 2019 | $3,586 | $118,000 | $37,000 | $81,000 |
| 2018 | $3,324 | $110,500 | $28,500 | $82,000 |
| 2017 | $3,191 | $115,000 | $37,000 | $78,000 |
| 2016 | $2,834 | $126,500 | $37,000 | $89,500 |
| 2015 | $2,480 | $126,500 | $0 | $0 |
| 2014 | $2,480 | $112,000 | $0 | $0 |
Agents Affiliated with this Home
-
Royanna Thomas

Seller's Agent in 2025
Royanna Thomas
BROKERS 12, INC.
(814) 516-3508
127 Total Sales
-
Jenna Bjork

Buyer's Agent in 2025
Jenna Bjork
BROKERS 12, INC.
(760) 855-1700
51 Total Sales
-
Mehgan Krueger

Seller's Agent in 2020
Mehgan Krueger
KW Inspire Realty
(701) 425-9350
118 Total Sales
-
Kacey Krueger
K
Seller Co-Listing Agent in 2020
Kacey Krueger
KW Inspire Realty
(701) 240-7176
59 Total Sales
-
Kandis West

Buyer's Agent in 2020
Kandis West
Global Real Estate
35 Total Sales
-
S
Seller's Agent in 2016
Shay Romich-Petron
Preferred Partners Real Estate
Map
Source: Minot Multiple Listing Service
MLS Number: 250754
APN: MI-15499-000-018-0
- 906 20th St NW
- 1000 21st St NW
- 801 20th St NW
- 801 19th St NW
- 2300 7th Ave NW
- 512 20th St NW
- 709 16th St NW
- 508 22nd St NW
- 605 17th St NW
- 1316 Sunset Blvd
- 1120 16th St NW Unit Fourplex
- 420 18th St NW
- 916 26th St NW
- 2544 10th Ave NW
- 443 23rd St NW
- 1300 NW 16th St
- 712 14th St NW
- 2615 Crescent Dr
- 1204 7th Ave NW
- 525 12th St NW
