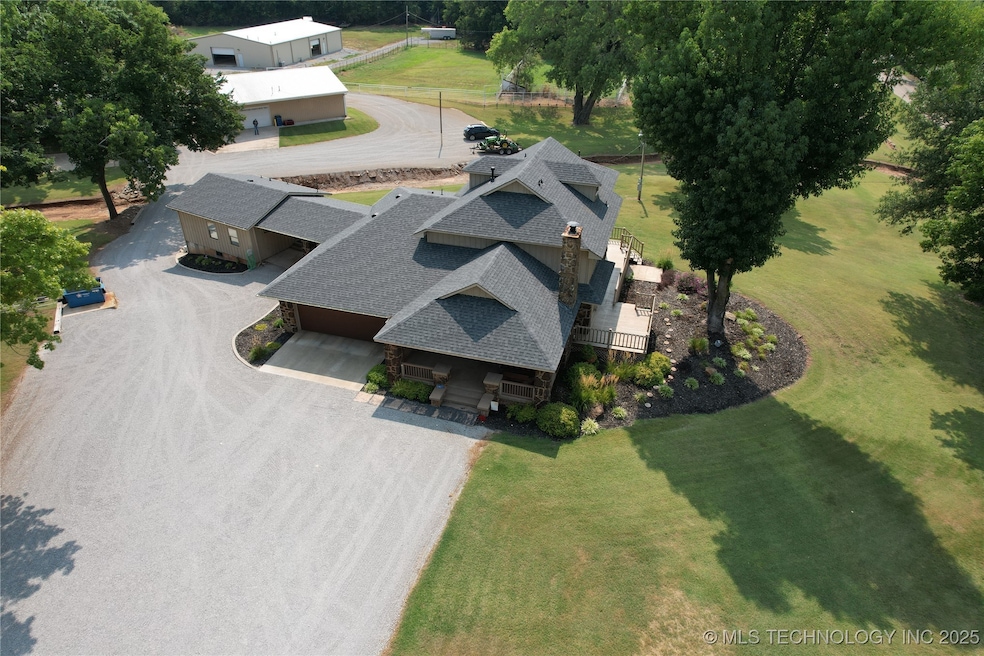
1001 9th St Pawnee, OK 74058
Central Pawnee NeighborhoodHighlights
- 2.86 Acre Lot
- Spring on Lot
- Attic
- Craftsman Architecture
- Outdoor Fireplace
- High Ceiling
About This Home
As of March 2025Beautiful home sitting on 2.86 +/- acres just blocks from downtown Pawnee Oklahoma with a country feel. This property was once owned by Gordon "Pawnee Bill" Lillie, Founder of the historic Pawnee Bill Ranch and current day museum and still holds significant historic value in the community. Home lies just east of the Pawnee Bill Mansion. 24x22 ft "Mother in Law Suite" sits just a few steps from the 2 car garage. 30x50 insulated shop building with heat and air including a 15x50 lean-to shed attached. Masterful landscaping on the entire property. This would be an outstanding home to raise a large family or simply retire in and entertain large with plenty of rooms to accommodate many friends or family members. Do not miss what could be a once in a lifetime opportunity.
Last Agent to Sell the Property
Keith Cheatham Agency LLC License #46960 Listed on: 01/01/2025
Home Details
Home Type
- Single Family
Est. Annual Taxes
- $1,882
Year Built
- Built in 1920
Lot Details
- 2.86 Acre Lot
- Creek or Stream
- East Facing Home
- Dog Run
- Pipe Fencing
- Sloped Lot
- Additional Land
Parking
- 2 Car Attached Garage
Home Design
- Craftsman Architecture
- Wood Frame Construction
- Fiberglass Roof
- Wood Siding
- Asphalt
- Stone
Interior Spaces
- 3,464 Sq Ft Home
- 2-Story Property
- High Ceiling
- Ceiling Fan
- Self Contained Fireplace Unit Or Insert
- Washer Hookup
- Attic
Kitchen
- Double Oven
- Stove
- Range
- Dishwasher
- Laminate Countertops
Flooring
- Carpet
- Laminate
- Tile
Bedrooms and Bathrooms
- 4 Bedrooms
- 3 Full Bathrooms
Basement
- Partial Basement
- Crawl Space
Home Security
- Storm Windows
- Fire and Smoke Detector
Outdoor Features
- Spring on Lot
- Balcony
- Covered Patio or Porch
- Outdoor Fireplace
- Fire Pit
- Separate Outdoor Workshop
Schools
- Pawnee Elementary And Middle School
- Pawnee High School
Utilities
- Zoned Heating and Cooling
- Multiple Heating Units
- Heating System Uses Gas
- Gas Water Heater
- Septic Tank
Community Details
- No Home Owners Association
- Pawnee Bill Subdivision
Ownership History
Purchase Details
Purchase Details
Similar Homes in Pawnee, OK
Home Values in the Area
Average Home Value in this Area
Purchase History
| Date | Type | Sale Price | Title Company |
|---|---|---|---|
| Warranty Deed | $110,000 | -- | |
| Warranty Deed | $107,000 | -- |
Property History
| Date | Event | Price | Change | Sq Ft Price |
|---|---|---|---|---|
| 03/04/2025 03/04/25 | Sold | $400,000 | -10.9% | $115 / Sq Ft |
| 02/14/2025 02/14/25 | Pending | -- | -- | -- |
| 01/01/2025 01/01/25 | For Sale | $449,000 | -- | $130 / Sq Ft |
Tax History Compared to Growth
Tax History
| Year | Tax Paid | Tax Assessment Tax Assessment Total Assessment is a certain percentage of the fair market value that is determined by local assessors to be the total taxable value of land and additions on the property. | Land | Improvement |
|---|---|---|---|---|
| 2024 | $1,314 | $13,633 | $744 | $12,889 |
| 2023 | $1,314 | $13,236 | $744 | $12,492 |
| 2022 | $1,238 | $12,850 | $744 | $12,106 |
| 2021 | $1,051 | $12,850 | $744 | $12,106 |
| 2020 | $1,065 | $12,850 | $744 | $12,106 |
| 2019 | $1,078 | $13,182 | $744 | $12,438 |
| 2018 | $1,137 | $13,663 | $744 | $12,919 |
| 2017 | $1,099 | $13,265 | $744 | $12,521 |
| 2016 | $1,184 | $14,210 | $744 | $13,466 |
| 2015 | $1,175 | $14,291 | $744 | $13,547 |
| 2014 | $758 | $9,548 | $744 | $8,804 |
Agents Affiliated with this Home
-
Keith Cheatham

Seller's Agent in 2025
Keith Cheatham
Keith Cheatham Agency LLC
(918) 762-2149
55 in this area
120 Total Sales
-
Jayda Smith

Buyer's Agent in 2025
Jayda Smith
Keith Cheatham Agency LLC
(918) 762-2149
20 in this area
43 Total Sales
Map
Source: MLS Technology
MLS Number: 2500004
APN: 1199-06-21N-05E-2-001-00
- 821 Ash St
- 617 11th St
- 615 11th St
- 622 7th St
- 1101 5th St
- 503 Ash St
- 408 Cleveland St
- 410 Denver St
- 406 Denver St
- 703 Illinois St
- 502 Granite St
- 3567 U S Highway 64
- 308 Hillcrest St
- 309 Hillcrest St
- 48598 Oklahoma 18
- 356720 U S Highway 64
- 580 County Rd
- 2022 Reeves Rd
- 356321 E 4800 Rd
- 349250 E 4550 Rd






