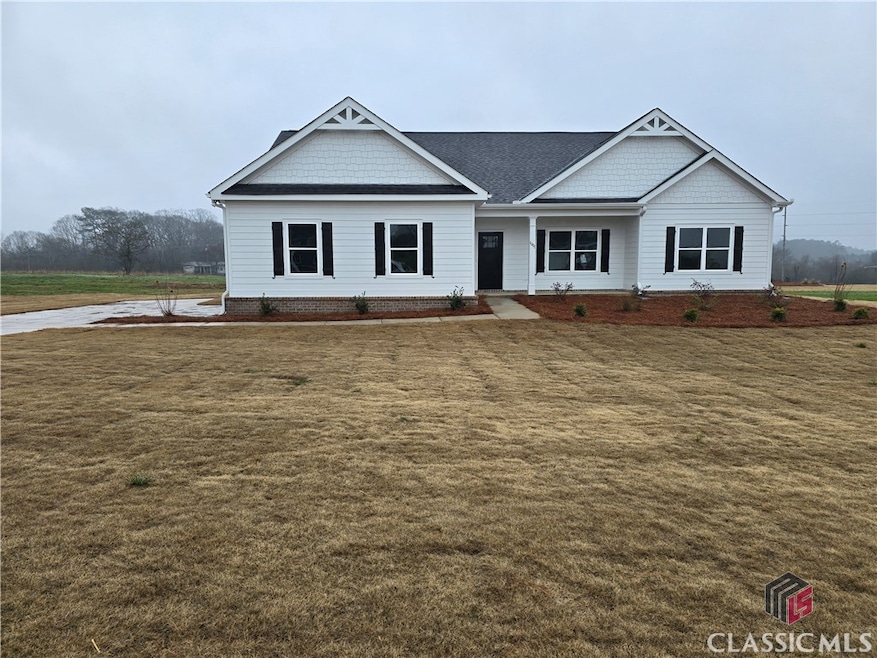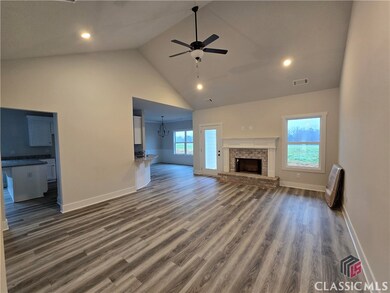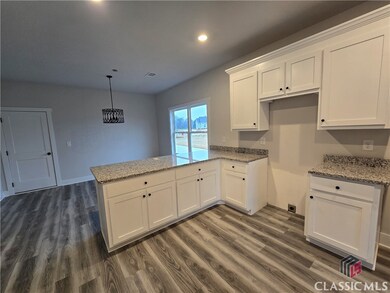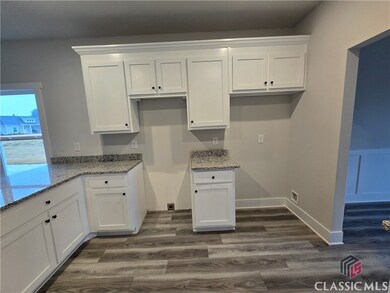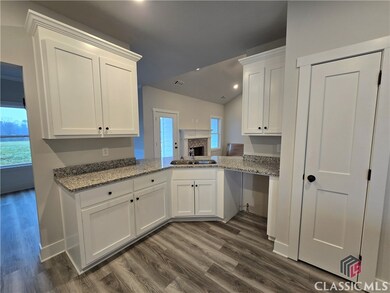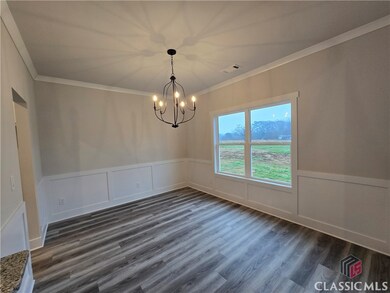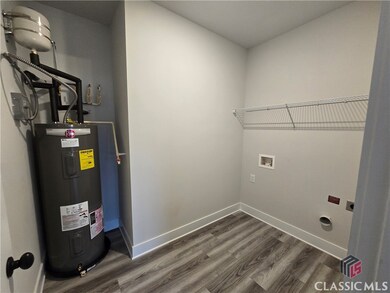1001 Alaina Ave Unit 71 Madison, GA 30650
Estimated payment $2,364/month
Highlights
- Breakfast Area or Nook
- 2 Car Attached Garage
- Brick Flooring
- Morgan County Primary School Rated A-
- Soaking Tub
- Kitchen Island
About This Home
Craftsman style ranch, 4 bedroom, 2 bath, granite countertops, breakfast area, dining area, open floor plan with brick accent fireplace, kitchen has pantry, stainless appliances, master bath has double vanity, tile shower, separate soaking tub, 2 car garage, Bryan 1 plan. Home is under complete.
Listing Agent
Charles Williams
BulldawgRealty.comGA, LLC License #158222 Listed on: 03/13/2025
Home Details
Home Type
- Single Family
Est. Annual Taxes
- $200
Year Built
- Built in 2024
HOA Fees
- $83 Monthly HOA Fees
Parking
- 2 Car Attached Garage
Home Design
- Brick Exterior Construction
- Slab Foundation
- Concrete Siding
Interior Spaces
- 2,242 Sq Ft Home
- 1-Story Property
- Wood Burning Fireplace
Kitchen
- Breakfast Area or Nook
- Oven
- Range
- Dishwasher
- Kitchen Island
Flooring
- Brick
- Concrete
Bedrooms and Bathrooms
- 4 Bedrooms
- 2 Full Bathrooms
- Soaking Tub
Schools
- Morgan County Elementary And Middle School
- Morgan County High School
Utilities
- Central Air
- Heat Pump System
- Septic Tank
Community Details
- Madison Hills Subdivision
Listing and Financial Details
- Home warranty included in the sale of the property
- Assessor Parcel Number 044B071000
Map
Home Values in the Area
Average Home Value in this Area
Property History
| Date | Event | Price | Change | Sq Ft Price |
|---|---|---|---|---|
| 03/10/2025 03/10/25 | For Sale | $424,900 | 0.0% | $190 / Sq Ft |
| 02/01/2025 02/01/25 | For Sale | $424,900 | -- | $190 / Sq Ft |
Source: Savannah Multi-List Corporation
MLS Number: CM1024284
- 493 E Washington St
- 131 E Jefferson St
- 131 E Jefferson St Unit 1
- 205 N Second St
- 1101 Overlook Dr
- 285 N 2nd St
- 1201 Currybury Dr
- 1553 Bostwick Rd
- 1161 Hawthorne Cir
- 1121 Prospect Rd Unit A
- 1040 Matthew Ln
- 5880 Madison Hwy
- 1550 Shady Oaks Ln
- 2191 Salem Rd
- 1490 Parks Mill Dr
- 375 Arrowhead Trail
- 160 Misty Grove Ln
- 4770 Colham Ferry Rd
- 1011 Delmarina St
- 1540 Lipscomb Rd
