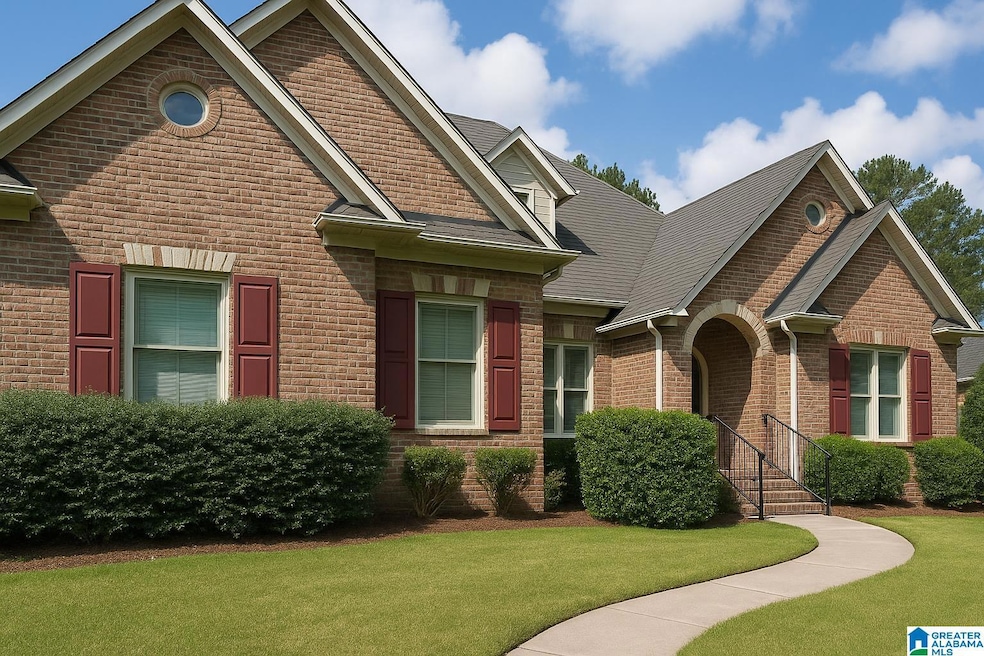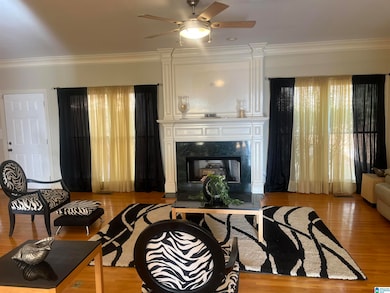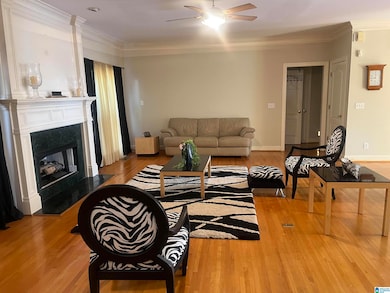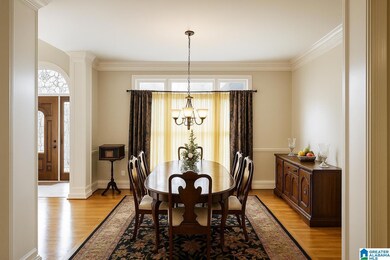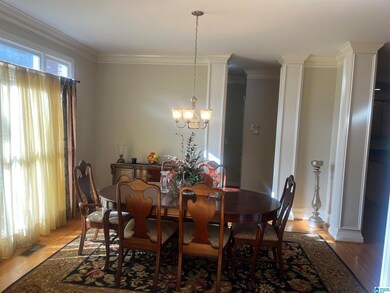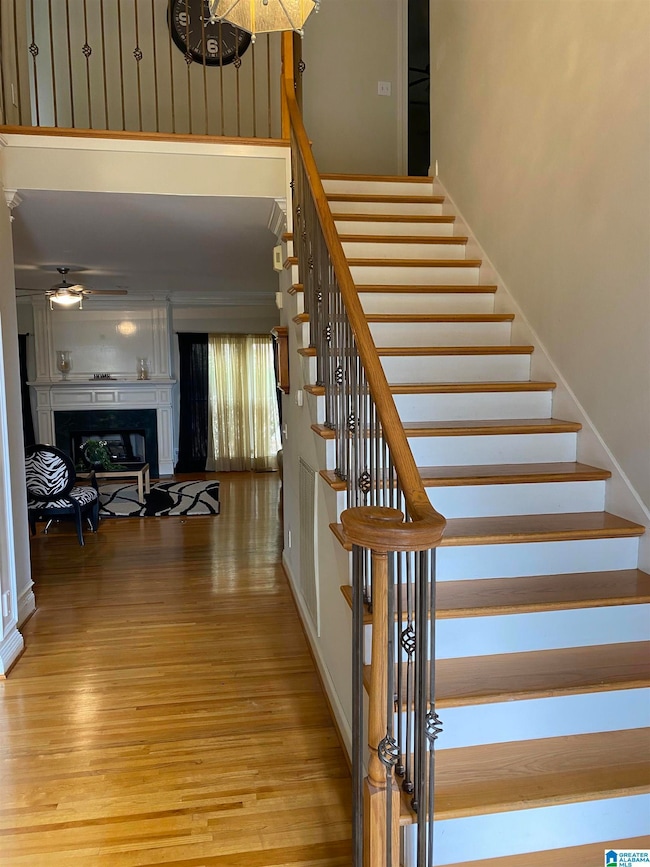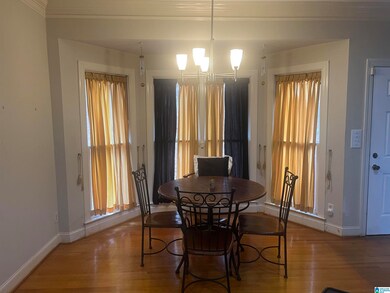1001 Ashmore Ln Birmingham, AL 35242
Estimated payment $4,169/month
Total Views
2,131
4
Beds
4.5
Baths
3,901
Sq Ft
$186
Price per Sq Ft
Highlights
- 0.69 Acre Lot
- Mountain View
- Attic
- Mt. Laurel Elementary School Rated A
- Deck
- Loft
About This Home
Welcome to 1001 Ashmore, a stunning 4 bedroom, 4 1/2 bedroom retreat nestled in the prestigious Highland Lakes community. This beautiful home boasts elegant crown molding and hardwood flooring throughout. As you step inside, you'll notice the spacious layout, high ceilings, and abundance of natural light. The open-concept living area is ideal for entertaining. The master suite is a serene oasis, complete with a spacious walk-in closet. The additional bedrooms offer plenty of space for family and guests.
Home Details
Home Type
- Single Family
Est. Annual Taxes
- $2,720
Year Built
- Built in 1999
Lot Details
- 0.69 Acre Lot
HOA Fees
- Property has a Home Owners Association
Parking
- Attached Garage
- Garage on Main Level
- Side Facing Garage
Home Design
- Three Sided Brick Exterior Elevation
- HardiePlank Type
Interior Spaces
- Crown Molding
- Recessed Lighting
- 2 Fireplaces
- Gas Log Fireplace
- Window Treatments
- Loft
- Mountain Views
- Solid Surface Countertops
- Attic
Bedrooms and Bathrooms
- 4 Bedrooms
Laundry
- Laundry Room
- Laundry on main level
- Washer and Electric Dryer Hookup
Outdoor Features
- Deck
- Porch
Schools
- Mt Laurel Elementary School
- Chelsea Middle School
- Chelsea High School
Utilities
- Underground Utilities
- Electric Water Heater
Community Details
Map
Create a Home Valuation Report for This Property
The Home Valuation Report is an in-depth analysis detailing your home's value as well as a comparison with similar homes in the area
Home Values in the Area
Average Home Value in this Area
Tax History
| Year | Tax Paid | Tax Assessment Tax Assessment Total Assessment is a certain percentage of the fair market value that is determined by local assessors to be the total taxable value of land and additions on the property. | Land | Improvement |
|---|---|---|---|---|
| 2024 | $2,720 | $61,820 | $0 | $0 |
| 2023 | $1,935 | $56,600 | $0 | $0 |
| 2022 | $1,835 | $49,320 | $0 | $0 |
| 2021 | $1,510 | $45,260 | $0 | $0 |
| 2020 | $1,592 | $42,840 | $0 | $0 |
| 2019 | $1,586 | $42,680 | $0 | $0 |
| 2017 | $1,890 | $43,880 | $0 | $0 |
| 2015 | $1,771 | $41,180 | $0 | $0 |
| 2014 | $1,802 | $41,880 | $0 | $0 |
Source: Public Records
Property History
| Date | Event | Price | List to Sale | Price per Sq Ft |
|---|---|---|---|---|
| 10/30/2025 10/30/25 | For Sale | $724,250 | -- | $186 / Sq Ft |
Source: Greater Alabama MLS
Purchase History
| Date | Type | Sale Price | Title Company |
|---|---|---|---|
| Warranty Deed | $300,000 | None Available | |
| Foreclosure Deed | $538,395 | None Available | |
| Corporate Deed | $490,000 | None Available | |
| Quit Claim Deed | -- | None Available | |
| Foreclosure Deed | $348,715 | None Available | |
| Foreclosure Deed | $120,000 | -- | |
| Deed | $310,000 | -- | |
| Warranty Deed | $49,900 | -- |
Source: Public Records
Mortgage History
| Date | Status | Loan Amount | Loan Type |
|---|---|---|---|
| Open | $275,742 | FHA | |
| Previous Owner | $480,000 | Seller Take Back | |
| Previous Owner | $294,500 | No Value Available | |
| Previous Owner | $249,475 | Construction |
Source: Public Records
Source: Greater Alabama MLS
MLS Number: 21435609
APN: 09-2-09-0-005-021-000
Nearby Homes
- 3085 Highland Lakes Rd
- 1018 Ashmore Ln
- 2024 Bluestone Cir Unit 1254
- 139 Salisbury Ln
- 1548 Highland Lakes Trail Unit 12
- 1000 Highland Lakes Trail Unit 11
- 1001 Fairmont Cir
- 101 Salisbury Ln
- 141 Ashford Cir Unit 2311
- 1013 Mountain Trace Unit 5
- 6094 English Village Ln
- 6072 English Village Ln
- 2504 Regency Cir Unit 2962A
- 101 Ashland Place
- 1034 Norman Dr
- 1473 Highland Lakes Trail
- 1030 Hermitage Cir
- 2000 Springhill Ct Unit 3202
- 2001 Springhill Ct Unit 3221
- 1000 Highland Park Dr
- 1 Stonecrest Dr
- 1 Turtle Lake Dr
- 62 Hawthorn St
- 2029 Eaton Place
- 850 Shoal Run Trail
- 1022 Windsor Dr
- 1107 Windsor Square
- 1128 Windsor Square
- 1122 Windsor Square
- 120 Whitby Ln
- 531 Forest Lakes Dr
- 7273 Cahaba Valley Rd
- 7278 Cahaba Valley Rd
- 241 Meadow Croft Cir Unit 41
- 1 Meadow Dr
- 27000 Crestline Rd
- 1709 Morning Sun Cir Unit 1709
- 1208 Morning Sun Dr Unit 1208
- 102 Morning Sun Dr
- 201 Retreat Dr
