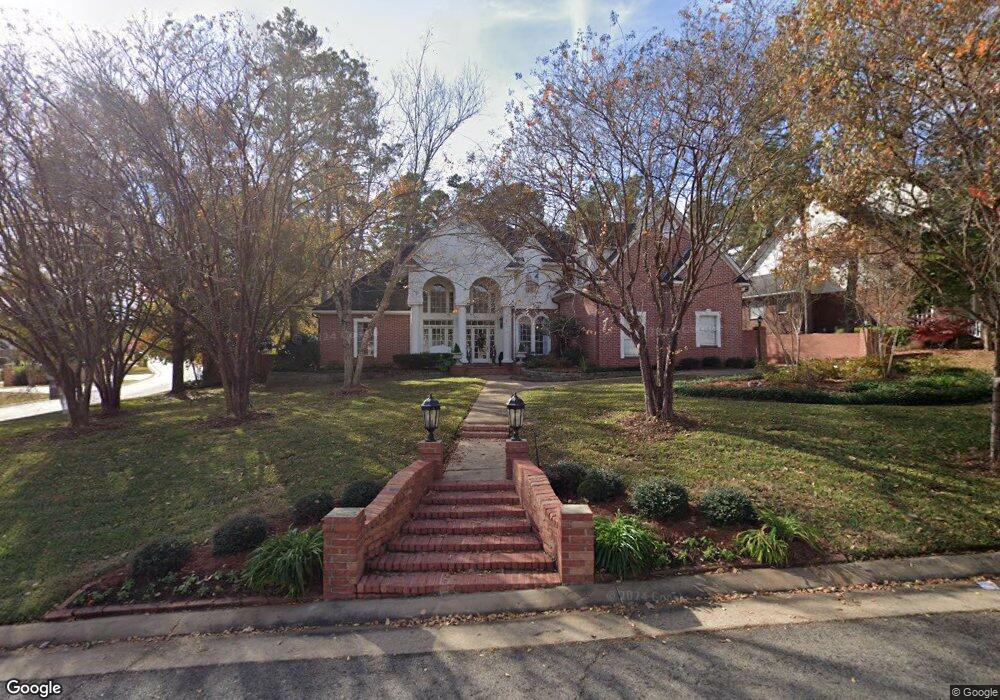1001 Bayberry Cir Shreveport, LA 71106
Ellerbe Woods NeighborhoodEstimated Value: $650,000 - $758,430
4
Beds
6
Baths
4,463
Sq Ft
$156/Sq Ft
Est. Value
About This Home
This home is located at 1001 Bayberry Cir, Shreveport, LA 71106 and is currently estimated at $695,108, approximately $155 per square foot. 1001 Bayberry Cir is a home located in Caddo Parish with nearby schools including Fairfield Magnet School, South Highlands Elementary, and Judson Fundamental Elementary School.
Ownership History
Date
Name
Owned For
Owner Type
Purchase Details
Closed on
Apr 17, 2020
Sold by
Beene Stephen Michael and Beene Karen Nolen
Bought by
Magner Timothy Joseph and Magner Mary Johnette
Current Estimated Value
Home Financials for this Owner
Home Financials are based on the most recent Mortgage that was taken out on this home.
Original Mortgage
$400,000
Outstanding Balance
$279,681
Interest Rate
3.6%
Mortgage Type
New Conventional
Estimated Equity
$415,427
Purchase Details
Closed on
Feb 20, 2014
Sold by
Haynes John Dawson and Haynes Monica L
Bought by
Beene Stephen Michael and Beene Karen Nolen
Home Financials for this Owner
Home Financials are based on the most recent Mortgage that was taken out on this home.
Original Mortgage
$470,000
Interest Rate
4.55%
Mortgage Type
Unknown
Purchase Details
Closed on
Jun 26, 2008
Sold by
Palazzo Anthony Joseph and Palazzo Melissa Shepard
Bought by
Haynes John Dawson and Haynes Monica L
Home Financials for this Owner
Home Financials are based on the most recent Mortgage that was taken out on this home.
Original Mortgage
$620,000
Interest Rate
6.05%
Mortgage Type
Unknown
Create a Home Valuation Report for This Property
The Home Valuation Report is an in-depth analysis detailing your home's value as well as a comparison with similar homes in the area
Home Values in the Area
Average Home Value in this Area
Purchase History
| Date | Buyer | Sale Price | Title Company |
|---|---|---|---|
| Magner Timothy Joseph | $500,000 | None Available | |
| Beene Stephen Michael | $620,000 | Bayou Title Inc | |
| Haynes John Dawson | $620,000 | None Available |
Source: Public Records
Mortgage History
| Date | Status | Borrower | Loan Amount |
|---|---|---|---|
| Open | Magner Timothy Joseph | $400,000 | |
| Previous Owner | Beene Stephen Michael | $470,000 | |
| Previous Owner | Haynes John Dawson | $620,000 |
Source: Public Records
Tax History Compared to Growth
Tax History
| Year | Tax Paid | Tax Assessment Tax Assessment Total Assessment is a certain percentage of the fair market value that is determined by local assessors to be the total taxable value of land and additions on the property. | Land | Improvement |
|---|---|---|---|---|
| 2024 | $8,347 | $53,548 | $8,065 | $45,483 |
| 2023 | $8,411 | $52,768 | $7,681 | $45,087 |
| 2022 | $8,411 | $52,768 | $7,681 | $45,087 |
| 2021 | $8,282 | $52,768 | $7,681 | $45,087 |
| 2020 | $8,283 | $52,768 | $7,681 | $45,087 |
| 2019 | $9,902 | $61,232 | $7,681 | $53,551 |
| 2018 | $7,885 | $61,232 | $7,681 | $53,551 |
| 2017 | $10,059 | $61,232 | $7,681 | $53,551 |
| 2015 | $7,175 | $62,864 | $7,681 | $55,183 |
| 2014 | $7,053 | $61,510 | $7,680 | $53,830 |
| 2013 | -- | $61,420 | $7,680 | $53,740 |
Source: Public Records
Map
Nearby Homes
- 0 W Pointe Dr Unit 370 20561898
- 0 W Pointe Dr Unit 372 20744840
- 0 W Pointe Dr Unit 367 20773513
- 393 Newburn Ln
- 390 Newburn Ln
- 0 W Pointe Loop Unit 20695150
- 0 W Pointe Loop Unit 363 20744837
- 0 W Pointe Loop Unit 366 20744826
- 0 W Pointe Loop Unit 359 20773325
- 0 W Pointe Loop Unit 389 20744841
- 0 W Pointe Loop Unit 346 20744825
- 0 W Pointe Loop Unit 345 20744822
- 389 Newburn Ln
- 1170 Waters Edge Cir
- 1162 Waters Edge Cir
- 0 Waters Edge Cir
- 1166 Waters Edge Cir
- 1069 Waters Edge Cir
- 195 Creston Ln
- 178 Creston Ln
- 1005 Bayberry Cir
- 2953 N Pointe Dr
- 2953 N Pointe Dr
- 2944 N Pointe Dr
- 1009 Bayberry Cir
- 1006 N Pointe Cir
- 1010 N Pointe Cir
- 2949 N Pointe Dr
- 1004 Bayberry Cir
- 1002 N Pointe Cir
- 2957 N Pointe Dr
- 1014 N Pointe Cir
- 2936 N Pointe Dr
- 2945 N Pointe Dr
- 1013 Bayberry Cir
- 1008 Bayberry Cir
- 1018 N Pointe Cir
- 2941 N Pointe Dr
- 2930 N Pointe Dr
- 1016 Bayberry Cir
