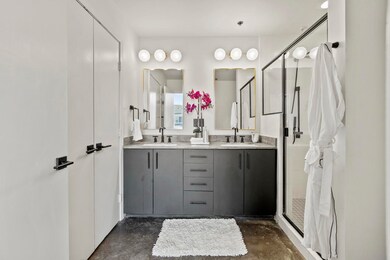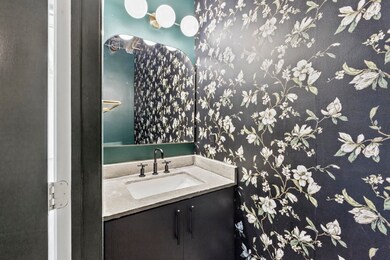The Beat at Southside Station 1001 Belleview St Unit 204 Dallas, TX 75215
The Cedars NeighborhoodEstimated payment $3,269/month
Highlights
- Gated Community
- 2-minute walk to Cedars
- Community Pool
- 0.94 Acre Lot
- Traditional Architecture
- Elevator
About This Home
Beautiful condo in the vibrant South Side-Cedars neighborhood with floor-to-ceiling windows and large balconies for abundant light and outdoor living. The open floor plan connects living, dining, and a chef's kitchen with charcoal cabinetry, redwood countertops, subway tile accents, custom lighting, a pot rack, and premium KitchenAid appliances. Smooth concrete floors add a modern, low-maintenance style. Primary bath is updated with generous closets and full-size washer & dryer connections. Building offers controlled access, parking garage, turfed dog park, and an amenity level with pool, hot tub, grills, and outdoor lounge -- all framed by relaxing tree-top views.
Listing Agent
Keller Williams Realty Allen Brokerage Phone: 469-847-3742 License #0824737 Listed on: 10/24/2025

Property Details
Home Type
- Condominium
Est. Annual Taxes
- $7,597
Year Built
- Built in 2007
Lot Details
- Fenced Yard
HOA Fees
- $670 Monthly HOA Fees
Home Design
- Traditional Architecture
- Brick Exterior Construction
Interior Spaces
- 1,236 Sq Ft Home
- 1-Story Property
- Decorative Lighting
- Concrete Flooring
Kitchen
- Eat-In Kitchen
- Electric Range
- Dishwasher
- Disposal
Bedrooms and Bathrooms
- 2 Bedrooms
- Walk-In Closet
Home Security
Parking
- 1 Carport Space
- Assigned Parking
- Community Parking Structure
Schools
- King Elementary School
- Madison High School
Utilities
- Central Heating and Cooling System
- High Speed Internet
- Cable TV Available
Listing and Financial Details
- Legal Lot and Block 1 / A/420
- Assessor Parcel Number 00C04070000000204
Community Details
Overview
- Association fees include all facilities, management, insurance, ground maintenance, maintenance structure, sewer, water
- Associate Pmg North Texas Christina Duarte Association
- Beat At The South Side Station Subdivision
Amenities
- Elevator
- Community Mailbox
Recreation
Security
- Security Guard
- Gated Community
- Fire and Smoke Detector
- Fire Sprinkler System
Map
About The Beat at Southside Station
Home Values in the Area
Average Home Value in this Area
Tax History
| Year | Tax Paid | Tax Assessment Tax Assessment Total Assessment is a certain percentage of the fair market value that is determined by local assessors to be the total taxable value of land and additions on the property. | Land | Improvement |
|---|---|---|---|---|
| 2025 | $8,107 | $339,900 | $20,230 | $319,670 |
| 2024 | $8,107 | $339,900 | $20,230 | $319,670 |
| 2023 | $8,107 | $327,540 | $20,230 | $307,310 |
| 2022 | $8,190 | $327,540 | $20,230 | $307,310 |
| 2021 | $8,640 | $327,540 | $20,230 | $307,310 |
| 2020 | $8,886 | $327,540 | $20,230 | $307,310 |
| 2019 | $8,792 | $309,000 | $14,450 | $294,550 |
| 2018 | $7,999 | $294,170 | $8,670 | $285,500 |
| 2017 | $5,980 | $219,900 | $4,910 | $214,990 |
| 2016 | $5,075 | $219,900 | $4,910 | $214,990 |
| 2015 | $3,201 | $110,660 | $3,760 | $106,900 |
| 2014 | $3,201 | $110,660 | $3,760 | $106,900 |
Property History
| Date | Event | Price | List to Sale | Price per Sq Ft | Prior Sale |
|---|---|---|---|---|---|
| 10/24/2025 10/24/25 | For Sale | $375,000 | 0.0% | $303 / Sq Ft | |
| 03/20/2024 03/20/24 | Rented | $2,595 | 0.0% | -- | |
| 02/28/2024 02/28/24 | Under Contract | -- | -- | -- | |
| 02/01/2024 02/01/24 | For Rent | $2,595 | 0.0% | -- | |
| 12/07/2022 12/07/22 | Sold | -- | -- | -- | View Prior Sale |
| 11/08/2022 11/08/22 | Pending | -- | -- | -- | |
| 10/27/2022 10/27/22 | For Sale | $359,900 | -- | $291 / Sq Ft |
Purchase History
| Date | Type | Sale Price | Title Company |
|---|---|---|---|
| Deed | -- | Trinity Title | |
| Warranty Deed | -- | Fatco |
Mortgage History
| Date | Status | Loan Amount | Loan Type |
|---|---|---|---|
| Open | $287,900 | No Value Available | |
| Previous Owner | $119,900 | New Conventional |
Source: North Texas Real Estate Information Systems (NTREIS)
MLS Number: 21075575
APN: 00C04070000000204
- 1001 Belleview St Unit 602
- 1001 Belleview St Unit 505
- 1001 Belleview St Unit 303
- 1001 Belleview St Unit 708
- 1323 Arch Place
- 1115 Powhattan St
- 1117 Powhattan St
- 1111 S Akard St Unit 405
- 1111 S Akard St Unit 303
- 1514 Sullivan Dr
- 1401 Seegar St
- 1823 S Ervay St
- 1212 S Riverfront Blvd Unit 102
- 1512 Seegar St Unit 101
- 1508 Seegar St Unit 101
- B1 Plan at The Ruston
- 1900 S Ervay St Unit 408
- A3 - V2 Plan at The Ruston
- 1900 S Ervay St Unit 312
- A5 - V2 Plan at The Ruston
- 1001 Belleview St Unit 307
- 1001 Belleview St Unit 402
- 1001 Belleview St Unit 803
- 1376 Arch Place
- 1348 Arch Place
- 1210 Botham Jean Blvd
- 1515 S Akard St Unit 403
- 1224 Hyde Ct
- 1100 Peters St
- 1111 S Akard St Unit 415
- 1111 S Akard St Unit 308
- 1414 Belleview St
- 1805 Browder St Unit ID1019612P
- 1805 Browder St Unit ID1019614P
- 1815 Browder St Unit A
- 1615 S Ervay St Unit 5
- 2007 S Ervay St Unit 2009
- 2007 S Ervay St Unit 2007-200
- 2007 S Ervay St Unit 2011
- 1812 Hickory St



