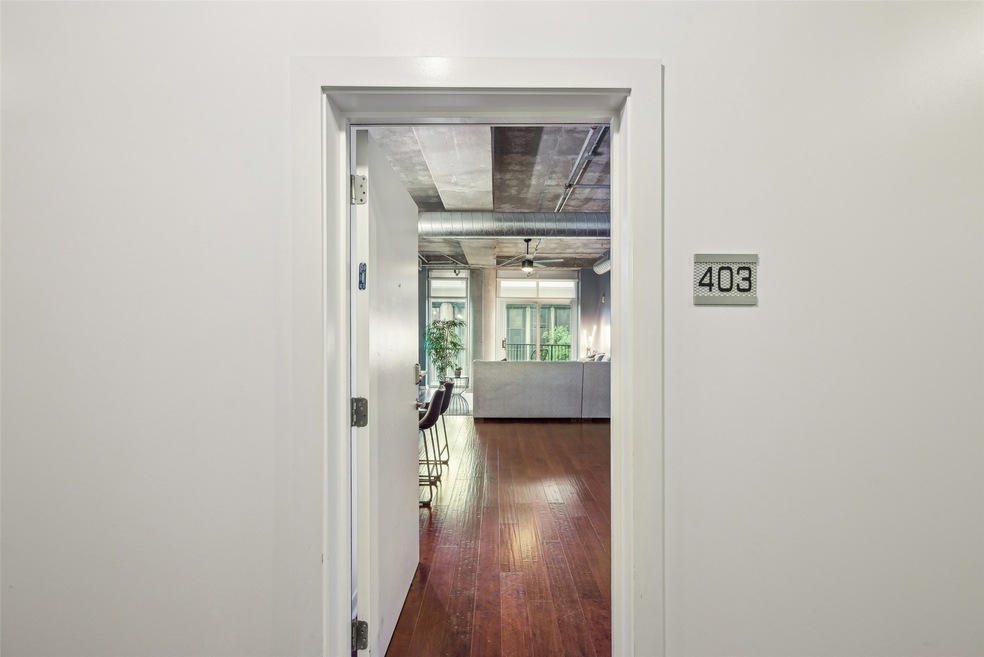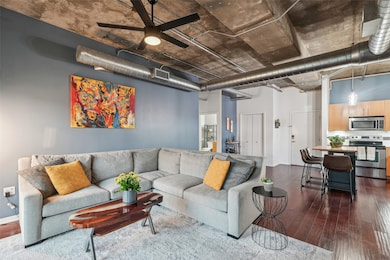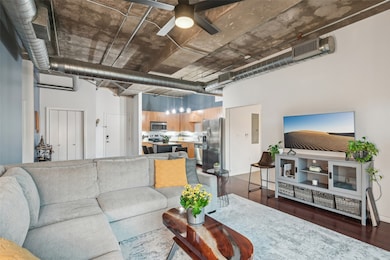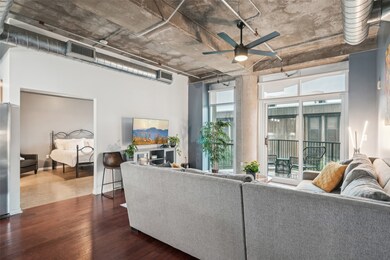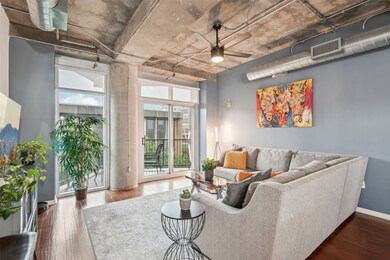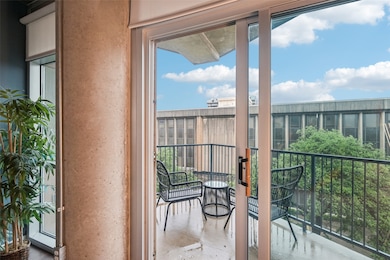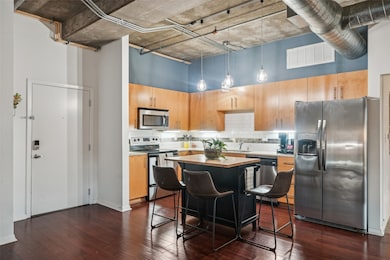The Beat at Southside Station 1001 Belleview St Unit 403 Dallas, TX 75215
The Cedars NeighborhoodHighlights
- Pool and Spa
- 2-minute walk to Cedars
- 0.94 Acre Lot
- Electric Gate
- Gated Community
- Open Floorplan
About This Home
Enjoy highrise living in this spacious industrial-style loft set up roommate style as the open floorplan with the living-dining areas are flanked by a bedroom on each side. Both bedrooms have walk-in closets and their own full bathrooms. Stainless steel appliances. Like to spend time outdoors? Enjoy the view of Fair Park fireworks from your private balcony. Or check out the 2nd floor amenity deck. The community offers a resort-style atmosphere with a pool and an attached spa, two outdoor gas grills, a cozy fire pit, and a covered social space for entertaining friends. One assigned parking spot in a covered and gated garage for added convenience. Neighborhood dog park is next door. The Beat also has a private dog run adjacent to the first floor parking garage.
When you're ready to venture out, the artistic Cedars-Southside neighborhood has an array of dining and nightlife options including local favorites Like Zalat Pizza, Alamo Drafthouse, Lee Harvey's, Four Corners Brewery, Opening Bell Coffee House, Canvas Hotel, Off the Bone BBQ or Johnny’s Waffles along with live music at Gilley’s and Poor David’s Pub - all within blocks of The Beat Lofts. Easy access to most of the major highways provides shorter commute time without all the side street congestion you find in some nearby neighborhoods. Check out 1001 Belleview St #403 today!
Condo Details
Home Type
- Condominium
Est. Annual Taxes
- $7,392
Year Built
- Built in 2007
Lot Details
- Dog Run
- Fenced Yard
- Landscaped
- No Backyard Grass
- Few Trees
Parking
- 1 Car Attached Garage
- Garage Door Opener
- Electric Gate
- Assigned Parking
Home Design
- Contemporary Architecture
- Slab Foundation
- Synthetic Roof
- Concrete Siding
Interior Spaces
- 1,127 Sq Ft Home
- 1-Story Property
- Open Floorplan
- Built-In Features
- Ceiling Fan
- Decorative Lighting
- Window Treatments
- Smart Home
Kitchen
- Convection Oven
- Electric Oven
- Electric Cooktop
- Microwave
- Dishwasher
- Kitchen Island
- Granite Countertops
- Disposal
Flooring
- Wood
- Concrete
Bedrooms and Bathrooms
- 2 Bedrooms
- Walk-In Closet
- 2 Full Bathrooms
Laundry
- Laundry in Utility Room
- Stacked Washer and Dryer
Pool
- Pool and Spa
- In Ground Pool
- Fence Around Pool
- Pool Water Feature
- Outdoor Shower
- Gunite Pool
Outdoor Features
- Deck
- Outdoor Living Area
- Terrace
- Fire Pit
- Outdoor Gas Grill
Schools
- Dunbar Elementary School
- Madison High School
Utilities
- Central Heating and Cooling System
- Overhead Utilities
- Electric Water Heater
- High Speed Internet
- Cable TV Available
Listing and Financial Details
- Residential Lease
- Property Available on 6/1/25
- Tenant pays for all utilities, cable TV, insurance
- 12 Month Lease Term
- Legal Lot and Block 1 / A/420
- Assessor Parcel Number 00C04070000000403
Community Details
Overview
- Association fees include all facilities, management, ground maintenance, pest control, sewer, security, water
- Paid By Landlord Association
- Beat At The South Side Station Subdivision
Amenities
- Community Mailbox
- Elevator
Recreation
Pet Policy
- Limit on the number of pets
- Pet Deposit $500
- Breed Restrictions
Security
- Card or Code Access
- Gated Community
- Fire and Smoke Detector
- Fire Sprinkler System
Map
About The Beat at Southside Station
Source: North Texas Real Estate Information Systems (NTREIS)
MLS Number: 20924365
APN: 00C04070000000403
- 1001 Belleview St Unit 201
- 1001 Belleview St Unit 602
- 1323 Arch Place
- 1111 S Akard St Unit 307
- 1111 S Akard St Unit 405
- 1111 S Akard St Unit 414
- 1111 S Akard St Unit 303
- 1512 Cosette Dr
- 1529 Sullivan Dr Unit 202
- 1401 Seegar St
- 1811 S Ervay St
- 1823 S Ervay St
- 1212 S Riverfront Blvd Unit 102
- 1508 Seegar St Unit 101
- 1512 Seegar St Unit 101
- 1900 S Ervay St Unit 408
- B1 Plan at The Ruston
- A7 Plan at The Ruston
- A6 Plan at The Ruston
- A5 - V2 Plan at The Ruston
- 1001 Belleview St Unit 803
- 1376 Arch Place
- 1348 Arch Place
- 1210 Botham Jean Blvd
- 1245 Gano St Unit 601
- 1515 S Akard St Unit 403
- 1224 Hyde Ct
- 1100 Peters St
- 1100 Peters St Unit 503
- 1111 S Akard St Unit 405
- 1111 S Akard St Unit 307
- 1111 S Akard St Unit 308
- 1414 Belleview St
- 1475 Mckee St Unit 1459
- 1805 Browder St Unit ID1019612P
- 1805 Browder St Unit ID1019614P
- 1615 S Ervay St Unit 5
- 2011 S Ervay St
- 2013 S Ervay St
- 1812 Hickory St
