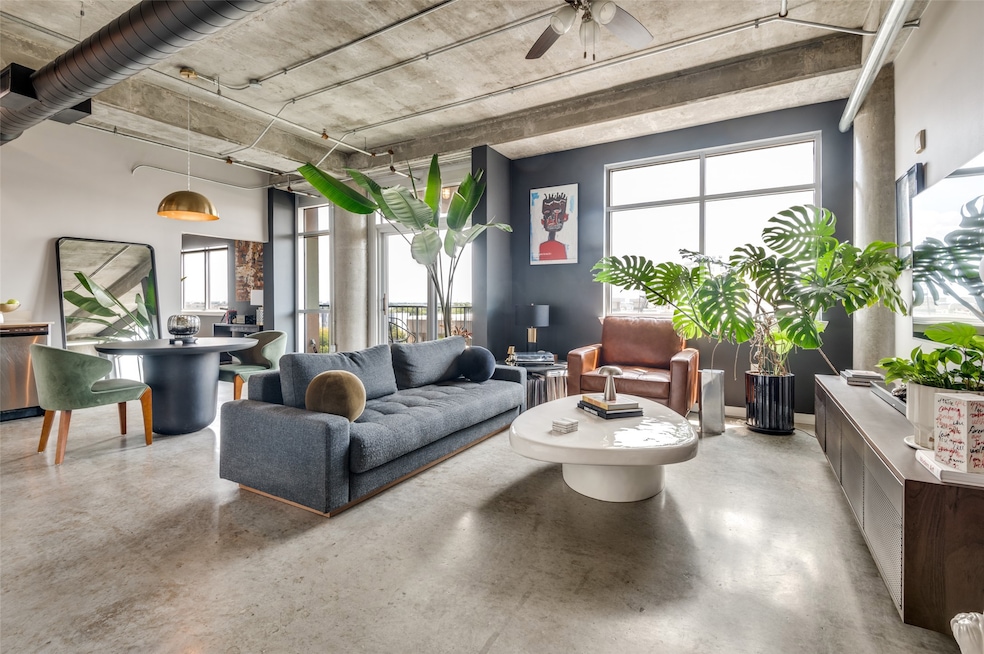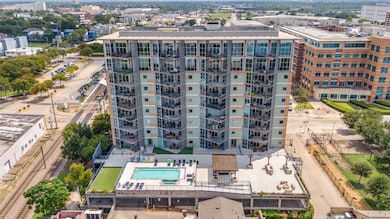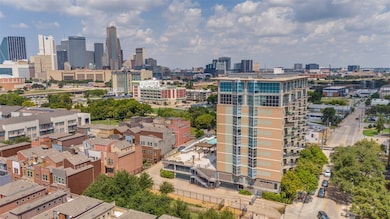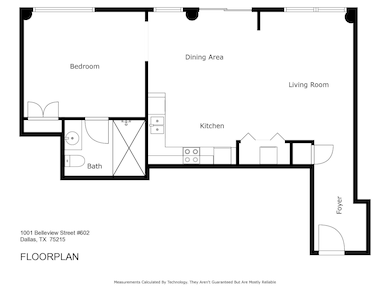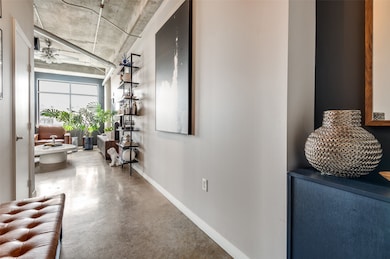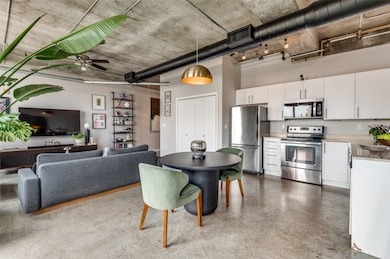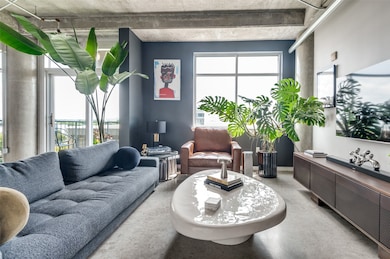The Beat at Southside Station 1001 Belleview St Unit 602 Dallas, TX 75215
The Cedars NeighborhoodEstimated payment $2,598/month
Highlights
- Pool and Spa
- 2-minute walk to Cedars
- 0.94 Acre Lot
- Gated Parking
- Gated Community
- Open Floorplan
About This Home
Experience true urban living at The Beat Lofts at Southside Station, a modern high-rise in the heart of The Cedars—Dallas’ most vibrant and eclectic neighborhood. This stylish 1Bed - 1Bath, sixth-floor loft combines industrial design with comfort and delivers sweeping south and east-facing views towards The Cedars and Fair Park. The open-concept floorplan is framed by walls of oversized windows, allowing natural light to pour in while highlighting the polished concrete floors, exposed ductwork, and soaring 10-foot ceilings. A large private balcony provides the perfect setting to enjoy Dallas’ sunrises and sunsets. The sleek kitchen features white cabinetry, quartz countertops, stainless steel appliances, a double-basin undermount sink, and a pull-down faucet. The spacious primary bedroom offers ample room to create a relaxing retreat, enhanced with blackout shades and a custom Elfa closet system. The sleek bathroom boasts an oversized shower finished in Carrara-pattern ceramic tile. Residents enjoy a host of exclusive on-site features designed for relaxation, convenience, and community. The resort-style pool and spa showcase breathtaking views of the downtown Dallas skyline, while an outdoor gazebo, community grilling stations, firepit, and covered seating areas create inviting spaces to gather with friends or neighbors. A turfed greenspace offers room for outdoor activities, and pet owners will love the private dog run on the 1st level, and the adjacent neighborhood dog park, making life at The Beat as functional as it is fun. Just outside your front door, The Cedars neighborhood puts you steps away from some of Dallas’ most unique destinations. Within blocks, enjoy eclectic dining and entertainment at CANVAS Hotel, Gilley's, Alamo Drafthouse, Lee Harvey’s, Dive-In, Four Corners Brewing, ZaLat Pizza, Val’s Cheesecakes, Opening Bell Coffee & Full City Rooster Coffee. For a quick commute or night out, DART Cedars Station is only a short walk away. Call today to tour.
Listing Agent
Berkshire HathawayHS PenFed TX Brokerage Phone: 214-659-3624 License #0513111 Listed on: 09/05/2025

Co-Listing Agent
Berkshire HathawayHS PenFed TX Brokerage Phone: 214-659-3624 License #0731353
Property Details
Home Type
- Condominium
Est. Annual Taxes
- $6,586
Year Built
- Built in 2007
Lot Details
- Dog Run
- Fenced Yard
HOA Fees
- $470 Monthly HOA Fees
Parking
- 1 Car Attached Garage
- Garage Door Opener
- Gated Parking
- Assigned Parking
- Community Parking Structure
Home Design
- Contemporary Architecture
- Slab Foundation
- Synthetic Roof
- Concrete Siding
Interior Spaces
- 830 Sq Ft Home
- 1-Story Property
- Open Floorplan
- Ceiling Fan
- Chandelier
- Decorative Lighting
- Window Treatments
- Loft
- Concrete Flooring
- Washer and Electric Dryer Hookup
Kitchen
- Electric Range
- Microwave
- Dishwasher
- Disposal
Bedrooms and Bathrooms
- 1 Bedroom
- Walk-In Closet
- 1 Full Bathroom
Home Security
Accessible Home Design
- Accessible Bedroom
- Accessible Hallway
- Accessible Doors
- Accessible Entrance
Pool
- Pool and Spa
- In Ground Pool
- Gunite Pool
Outdoor Features
- Terrace
- Fire Pit
- Outdoor Gas Grill
Schools
- Dunbar Elementary School
- Madison High School
Utilities
- Central Heating and Cooling System
- High Speed Internet
- Cable TV Available
Listing and Financial Details
- Legal Lot and Block 1 / A/420
- Assessor Parcel Number 00C04070000000602
Community Details
Overview
- Association fees include all facilities, management, insurance, ground maintenance, maintenance structure, pest control, sewer, trash, water
- Associa Principal Management Association
- Beat At The South Side Station Subdivision
Amenities
- Elevator
- Community Mailbox
Recreation
Security
- Gated Community
- Fire and Smoke Detector
Map
About The Beat at Southside Station
Home Values in the Area
Average Home Value in this Area
Tax History
| Year | Tax Paid | Tax Assessment Tax Assessment Total Assessment is a certain percentage of the fair market value that is determined by local assessors to be the total taxable value of land and additions on the property. | Land | Improvement |
|---|---|---|---|---|
| 2025 | $5,007 | $294,650 | $13,510 | $281,140 |
| 2024 | $5,007 | $294,650 | $13,510 | $281,140 |
| 2023 | $5,007 | $236,550 | $13,510 | $223,040 |
| 2022 | $5,915 | $236,550 | $13,510 | $223,040 |
| 2021 | $6,240 | $236,550 | $13,510 | $223,040 |
| 2020 | $6,417 | $236,550 | $13,510 | $223,040 |
| 2019 | $5,904 | $207,500 | $9,650 | $197,850 |
| 2018 | $5,372 | $197,540 | $5,790 | $191,750 |
| 2017 | $4,627 | $170,150 | $3,280 | $166,870 |
| 2016 | $4,627 | $170,150 | $3,280 | $166,870 |
| 2015 | $3,748 | $166,000 | $2,510 | $163,490 |
| 2014 | $3,748 | $159,360 | $2,510 | $156,850 |
Property History
| Date | Event | Price | List to Sale | Price per Sq Ft | Prior Sale |
|---|---|---|---|---|---|
| 10/23/2025 10/23/25 | Price Changed | $299,900 | -2.5% | $361 / Sq Ft | |
| 10/09/2025 10/09/25 | Price Changed | $307,500 | -3.1% | $370 / Sq Ft | |
| 09/05/2025 09/05/25 | For Sale | $317,500 | +7.6% | $383 / Sq Ft | |
| 08/02/2022 08/02/22 | Sold | -- | -- | -- | View Prior Sale |
| 07/14/2022 07/14/22 | Pending | -- | -- | -- | |
| 07/06/2022 07/06/22 | For Sale | $295,000 | -- | $355 / Sq Ft |
Purchase History
| Date | Type | Sale Price | Title Company |
|---|---|---|---|
| Deed | -- | Lawyers Title | |
| Vendors Lien | -- | Texas Premier Title | |
| Special Warranty Deed | -- | Rtt |
Mortgage History
| Date | Status | Loan Amount | Loan Type |
|---|---|---|---|
| Open | $273,600 | New Conventional | |
| Previous Owner | $222,300 | New Conventional | |
| Previous Owner | $136,620 | FHA |
Source: North Texas Real Estate Information Systems (NTREIS)
MLS Number: 21047061
APN: 00C04070000000602
- 1001 Belleview St Unit 305
- 1001 Belleview St Unit 505
- 1001 Belleview St Unit 204
- 1001 Belleview St Unit 303
- 1001 Belleview St Unit 708
- 1365 Arch Place
- 1115 Powhattan St
- 1117 Powhattan St
- 1224 Hyde Ct
- 1111 S Akard St Unit 303
- 1514 Sullivan Dr
- 1401 Seegar St
- 1823 S Ervay St
- 1212 S Riverfront Blvd Unit 102
- 1512 Seegar St Unit 101
- 1508 Seegar St Unit 101
- B1 Plan at The Ruston
- 1900 S Ervay St Unit 408
- A3 - V2 Plan at The Ruston
- 1900 S Ervay St Unit 312
- 1001 Belleview St Unit 803
- 1210 Botham Jean Blvd
- 1205 Hyde Ct
- 1224 Hyde Ct
- 1100 Peters St
- 1111 S Akard St Unit 308
- 1111 S Akard St Unit 415
- 1414 Belleview St
- 1805 Browder St Unit ID1019612P
- 1805 Browder St Unit ID1019614P
- 1815 Browder St Unit A
- 1615 S Ervay St Unit 5
- 2007 S Ervay St Unit 2005-103
- 2007 S Ervay St Unit 2011
- 1900 S Ervay St Unit 308
- 2016 S Ervay St
- 1812 Hickory St
- 999 S Harwood St
- 555 Evergreen St Unit ID1075579P
- 555 Evergreen St Unit ID1294681P
