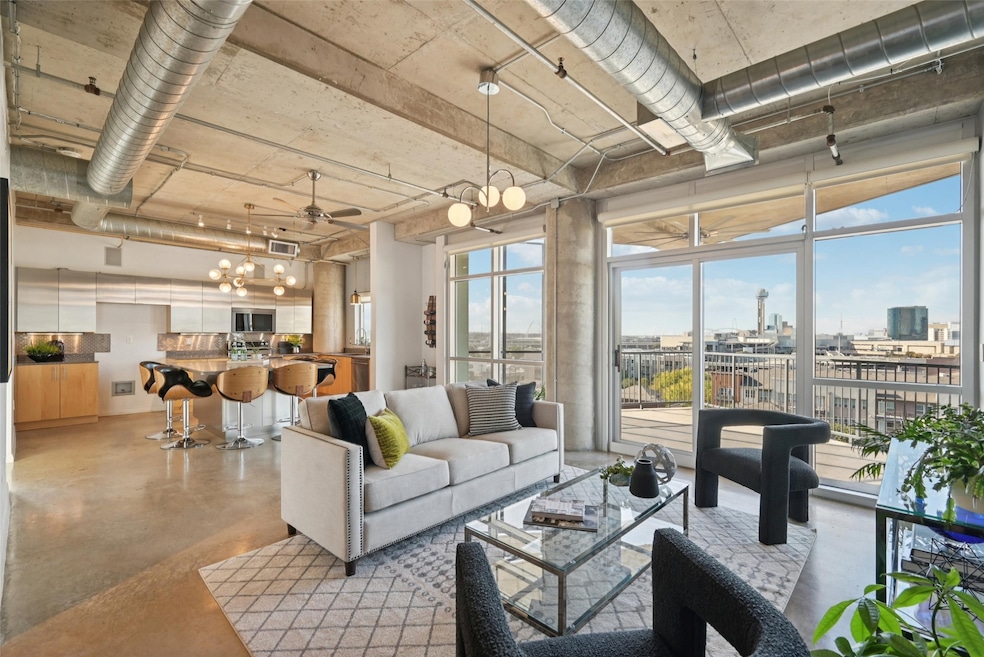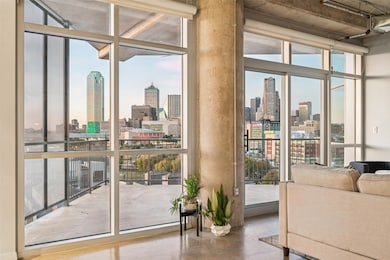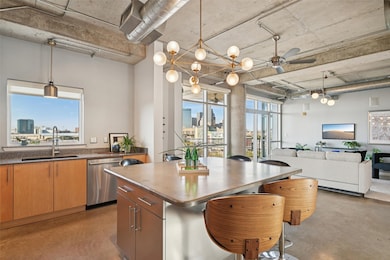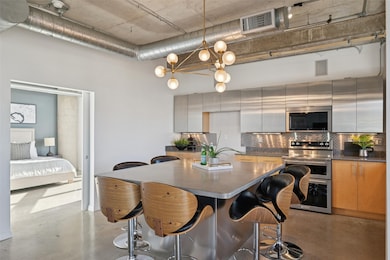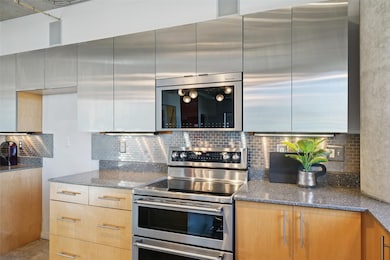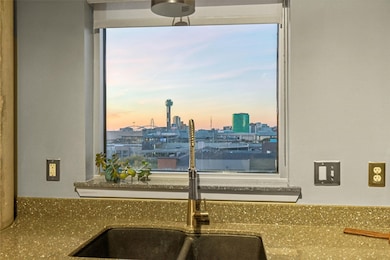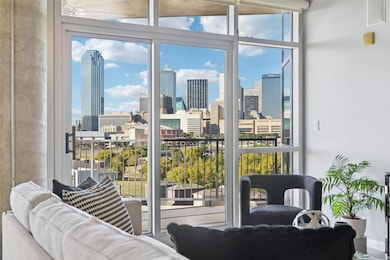The Beat at Southside Station 1001 Belleview St Unit 705 Dallas, TX 75215
The Cedars NeighborhoodEstimated payment $3,650/month
Highlights
- Concierge
- 2-minute walk to Cedars
- Gated Community
- Pool and Spa
- Electric Gate
- 0.94 Acre Lot
About This Home
Love watching the sunset or Dallas storms roll in? This rarely available end unit at The Beat Lofts offers front-row seats to Mother Nature’s show — with sweeping skyline views through floor-to-ceiling windows in both bedrooms and the living area. This is the only 2-bedroom, 2-bathroom floor plan with panoramic glass walls in every room, blending urban energy with serene comfort.
Updates include: new Kitchen Aid microwave combined with air fryer, dehydrator, toaster oven & more; a Kitchen Aid, 5-burner glass top range with double convection oven; Elfa closet system in primary closet; HVAC replaced in 2022; Murphy bed with side cabinet storage in guest room; both bathrooms updated in 2020; new Possini Euro light fixtures over kitchen island and sink; speakers installed in every room and on the balcony.
With 10-foot ceilings, an open floor plan and an oversized island with seating for six, this loft is ideal for entertaining — imagine hosting your own New Year’s Eve fireworks watch party from home.
Community amenities include: resort-style pool with heated spa, 2 community grills, a fire pit and covered seating area on the 2nd level deck. Private dog run on the first level, but your furry friends will love the adjacent neighborhood dog park with a third of an acre to run and play. Easy access to multiple highways and freeways not to mention the added benefit of secured building entry with double gated covered parking garage with elevator access.
Location, location, location! One block from the Cedars DART station and minutes from some of Dallas’ most dynamic neighborhoods: Downtown, Farmers Market, Victory Park, Trinity Groves, Deep Ellum and more. Nearby favorite restaurants and bars include: ZaLat Pizza, Gilley’s, Alamo Drafthouse, Four Corners Brewery, Val’s Cheesecakes, Full City Rooster, Lee Harvey’s, & more!
Whether you’re a sunset chaser, an entertainer, or simply ready for effortless city living — this loft delivers the best of Dallas with style and soul.
Listing Agent
Briggs Freeman Sotheby's Int'l Brokerage Phone: 214-334-3977 License #0707606 Listed on: 11/12/2025

Property Details
Home Type
- Condominium
Est. Annual Taxes
- $8,000
Year Built
- Built in 2007
Lot Details
- Dog Run
- Fenced Yard
- Perimeter Fence
- Aluminum or Metal Fence
- Landscaped
- No Backyard Grass
- Sprinkler System
- Few Trees
HOA Fees
- $691 Monthly HOA Fees
Parking
- 2 Car Attached Garage
- Tandem Parking
- Garage Door Opener
- Electric Gate
- Assigned Parking
- Community Parking Structure
Home Design
- Contemporary Architecture
- Slab Foundation
- Synthetic Roof
- Concrete Siding
Interior Spaces
- 1,281 Sq Ft Home
- 1-Story Property
- Open Floorplan
- Wired For Sound
- Wired For Data
- Built-In Features
- Ceiling Fan
- Chandelier
- Decorative Lighting
- Window Treatments
- Loft
- Concrete Flooring
Kitchen
- Eat-In Kitchen
- Convection Oven
- Electric Oven
- Electric Cooktop
- Microwave
- Dishwasher
- Kitchen Island
- Granite Countertops
- Disposal
Bedrooms and Bathrooms
- 2 Bedrooms
- Walk-In Closet
- In-Law or Guest Suite
- 2 Full Bathrooms
Laundry
- Laundry in Hall
- Electric Dryer Hookup
Home Security
Accessible Home Design
- Accessible Bedroom
- Accessible Hallway
- Accessible Doors
Pool
- Pool and Spa
- In Ground Pool
- Outdoor Shower
- Gunite Pool
Outdoor Features
- Deck
- Covered Patio or Porch
- Outdoor Living Area
- Outdoor Kitchen
- Terrace
- Fire Pit
- Outdoor Gas Grill
Schools
- Dunbar Elementary School
- Madison High School
Utilities
- Central Heating and Cooling System
- High Speed Internet
- Cable TV Available
Listing and Financial Details
- Legal Lot and Block 1 / A/420
- Assessor Parcel Number 00C04070000000705
Community Details
Overview
- Association fees include all facilities, management, gas, ground maintenance, maintenance structure, pest control, sewer, security, trash, water
- Associa Principal Mgt Group Of N Tx Association
- Beat At The South Side Station Subdivision
Amenities
- Concierge
- Elevator
- Community Mailbox
Recreation
Security
- Card or Code Access
- Gated Community
- Fire and Smoke Detector
- Fire Sprinkler System
Map
About The Beat at Southside Station
Home Values in the Area
Average Home Value in this Area
Tax History
| Year | Tax Paid | Tax Assessment Tax Assessment Total Assessment is a certain percentage of the fair market value that is determined by local assessors to be the total taxable value of land and additions on the property. | Land | Improvement |
|---|---|---|---|---|
| 2025 | $8,000 | $451,560 | $20,860 | $430,700 |
| 2024 | $8,000 | $451,560 | $20,860 | $430,700 |
| 2023 | $8,000 | $400,680 | $20,860 | $379,820 |
| 2022 | $10,019 | $400,680 | $20,860 | $379,820 |
| 2021 | $10,570 | $400,680 | $20,860 | $379,820 |
| 2020 | $10,870 | $400,680 | $20,860 | $379,820 |
| 2019 | $10,857 | $381,600 | $14,900 | $366,700 |
| 2018 | $9,339 | $343,440 | $8,940 | $334,500 |
| 2017 | $8,820 | $324,360 | $5,070 | $319,290 |
| 2016 | $8,820 | $324,360 | $5,070 | $319,290 |
| 2015 | $6,098 | $315,460 | $3,870 | $311,590 |
| 2014 | $6,098 | $254,400 | $3,870 | $250,530 |
Property History
| Date | Event | Price | List to Sale | Price per Sq Ft |
|---|---|---|---|---|
| 11/12/2025 11/12/25 | For Sale | $435,000 | -- | $340 / Sq Ft |
Purchase History
| Date | Type | Sale Price | Title Company |
|---|---|---|---|
| Deed | -- | Allegiance Title Company | |
| Vendors Lien | -- | Fatco | |
| Special Warranty Deed | -- | Rtt |
Mortgage History
| Date | Status | Loan Amount | Loan Type |
|---|---|---|---|
| Open | $337,500 | Balloon | |
| Previous Owner | $301,500 | Adjustable Rate Mortgage/ARM | |
| Previous Owner | $241,200 | Purchase Money Mortgage |
Source: North Texas Real Estate Information Systems (NTREIS)
MLS Number: 21110610
APN: 00C04070000000705
- 1001 Belleview St Unit 602
- 1001 Belleview St Unit 505
- 1001 Belleview St Unit 204
- 1001 Belleview St Unit 303
- 1001 Belleview St Unit 708
- 1365 Arch Place
- 1115 Powhattan St
- 1117 Powhattan St
- 1224 Hyde Ct
- 1111 S Akard St Unit 303
- 1514 Sullivan Dr
- 1401 Seegar St
- 1823 S Ervay St
- 1212 S Riverfront Blvd Unit 102
- 1512 Seegar St Unit 101
- 1508 Seegar St Unit 101
- B1 Plan at The Ruston
- 1900 S Ervay St Unit 408
- A3 - V2 Plan at The Ruston
- 1900 S Ervay St Unit 312
- 1001 Belleview St Unit 803
- 1210 Botham Jean Blvd
- 1205 Hyde Ct
- 1224 Hyde Ct
- 1100 Peters St
- 1111 S Akard St Unit 308
- 1111 S Akard St Unit 415
- 1414 Belleview St
- 1805 Browder St Unit ID1019612P
- 1805 Browder St Unit ID1019614P
- 1815 Browder St Unit A
- 1615 S Ervay St Unit 5
- 2007 S Ervay St Unit 2005-103
- 2007 S Ervay St Unit 2009
- 2007 S Ervay St Unit 2011
- 1900 S Ervay St Unit 308
- 2016 S Ervay St
- 1812 Hickory St
- 999 S Harwood St
- 555 Evergreen St Unit ID1075579P
