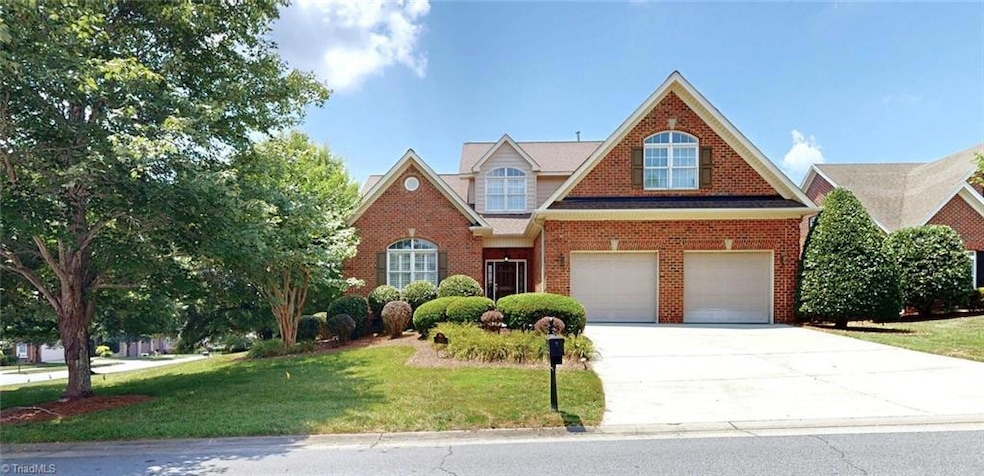
$524,900
- 3 Beds
- 2.5 Baths
- 2,729 Sq Ft
- 7049 Orchard Path Dr
- Clemmons, NC
All the boxes are checked in this refined hobbyist’s retreat. Expansive 3 bedroom 2.5bath residence with thoughtful custom upgrades in the Peppertree community. Tranquil primary suite with trey ceiling and spa-like bath featuring a custom-tiled surround and jacuzzi tub. Rich millwork graces the first floor, including extensive moldings and a brick hearth in the family room. Designer lighting and
Victoria Melton eXp Realty






