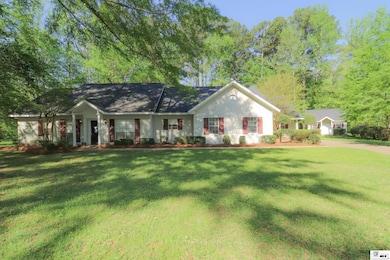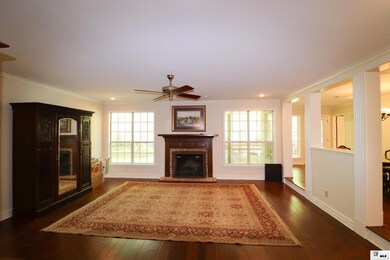1001 Chase Ln Ruston, LA 71270
Estimated payment $3,339/month
Highlights
- Guest House
- Home fronts a creek
- Covered Deck
- Hillcrest Elementary School Rated A
- Garage Apartment
- Wooded Lot
About This Home
This is great home situated on over 2 acres in Foxxwood Subdivision. The home has 4 bedrooms, 3 1/2 baths, formal Dining and Living Room with fireplace and a family room off the Breakfast Room. It has a large Breakfast room off the Kitchen with all appliances to remain. It also has an office with built-in bookshelves and walk-in closet off the Primary Bedroom. The Main house is connected to a handicap accessable Mother-in-law suite with an open concept Kitchen, Family Room, Bedroom and Bath with a private entrance. A separate apartment over the in-law suite could be used as a man cave or rental which includes a kitchen, Living area, Bedroom and bath. This property is situated on 2.2 acres with a beautiful view from the large covered deck. The large separate storage building would make a great shop or craft room. Call today for an appointment to see this one of a kind home.
Home Details
Home Type
- Single Family
Year Built
- 1987
Lot Details
- 1 Acre Lot
- Home fronts a creek
- Cul-De-Sac
- Landscaped
- Wooded Lot
Home Design
- Traditional Architecture
- Brick Veneer
- Slab Foundation
- Asphalt Shingled Roof
- Architectural Shingle Roof
- Vinyl Siding
Interior Spaces
- 1.5-Story Property
- Ceiling Fan
- Gas Log Fireplace
- Fireplace Features Masonry
- Double Pane Windows
- Window Treatments
- Living Room with Fireplace
- Fire and Smoke Detector
- Property Views
Kitchen
- Gas Cooktop
- Range Hood
- Dishwasher
- Disposal
Bedrooms and Bathrooms
- 4 Bedrooms
- Primary Bedroom on Main
- Walk-In Closet
Laundry
- Dryer
- Washer
Parking
- 2 Car Garage
- Attached Carport
- Garage Apartment
Outdoor Features
- Covered Deck
- Covered Patio or Porch
- Separate Outdoor Workshop
Schools
- Hillcrest/Ruston Elementary School
- Ruston L Middle School
- Ruston L High School
Utilities
- Central Heating and Cooling System
- Heating System Uses Natural Gas
- Gas Water Heater
- Mechanical Septic System
- Cable TV Available
Additional Features
- Guest House
- Seller Retains Mineral Rights
Community Details
- Foxxwood Subdivision
Listing and Financial Details
- Assessor Parcel Number 12183015068
Map
Tax History
| Year | Tax Paid | Tax Assessment Tax Assessment Total Assessment is a certain percentage of the fair market value that is determined by local assessors to be the total taxable value of land and additions on the property. | Land | Improvement |
|---|---|---|---|---|
| 2025 | $4,222 | $49,462 | $5,385 | $44,077 |
| 2024 | $4,222 | $49,462 | $5,385 | $44,077 |
| 2023 | $3,913 | $44,033 | $5,550 | $38,483 |
| 2022 | $3,933 | $44,033 | $5,550 | $38,483 |
| 2021 | $3,641 | $44,033 | $5,550 | $38,483 |
| 2020 | $3,543 | $42,634 | $5,550 | $37,084 |
| 2019 | $3,462 | $42,634 | $5,550 | $37,084 |
| 2018 | $3,368 | $42,634 | $5,550 | $37,084 |
| 2017 | $3,377 | $42,634 | $5,550 | $37,084 |
| 2016 | $3,363 | $0 | $0 | $0 |
| 2015 | $3,212 | $37,399 | $4,860 | $32,539 |
| 2013 | $3,507 | $40,203 | $4,860 | $35,343 |
Property History
| Date | Event | Price | List to Sale | Price per Sq Ft |
|---|---|---|---|---|
| 12/31/2025 12/31/25 | For Sale | $579,900 | 0.0% | $97 / Sq Ft |
| 12/17/2025 12/17/25 | Off Market | -- | -- | -- |
| 11/20/2025 11/20/25 | For Sale | $579,900 | 0.0% | $97 / Sq Ft |
| 10/09/2025 10/09/25 | Off Market | -- | -- | -- |
| 09/17/2025 09/17/25 | Price Changed | $579,900 | -2.5% | $97 / Sq Ft |
| 04/07/2025 04/07/25 | For Sale | $595,000 | -- | $99 / Sq Ft |
Source: Northeast REALTORS® of Louisiana
MLS Number: 214147
APN: 6545
- 2605 Foxxwood Dr
- 503 Dayton Dr
- 2805 Post Oak Dr
- 3001 Belcara Dr
- 0 English Turn
- 2900 Post Oak Dr
- 905 Tarreyton Dr
- 503 E Kentucky Ave
- 2408 Rhody Dr
- 402 E Kentucky Ave
- 1709 Rampart Dr
- 910 Laura Ln
- 521 Audubon Dr
- 200 Pinecrest Dr
- 218 Huey Ave
- 1715 N Trenton St
- 0 Louisiana 33
- 1607 N Trenton St
- 1604 N Trenton St
- 2420 Highway 33
- 2301 Timberline Ct
- 604 Calcote Ave
- 300 E Mississippi Ave
- 1812 W Alabama Ave
- 1913 W Alabama Ave
- 509 W Line Ave
- 639 Peaks Raj Ln
- 1307 Dark St
- 2100 W Barnett Springs Ave
- 2887 W Barnett Springs Ave
- 1408 Tech Farm Rd
- 1404 Benton St Unit 1404
- 121 Debra Ln Unit 121
- 128 Debra Ln Unit 128
- 281 Williams Rd
- 572 Evangeline Dr
- 641 Brownlee Rd
- 641 Brownlee Rd
- 1589 Terral Island Rd
- 117 Steed Rd
Ask me questions while you tour the home.







