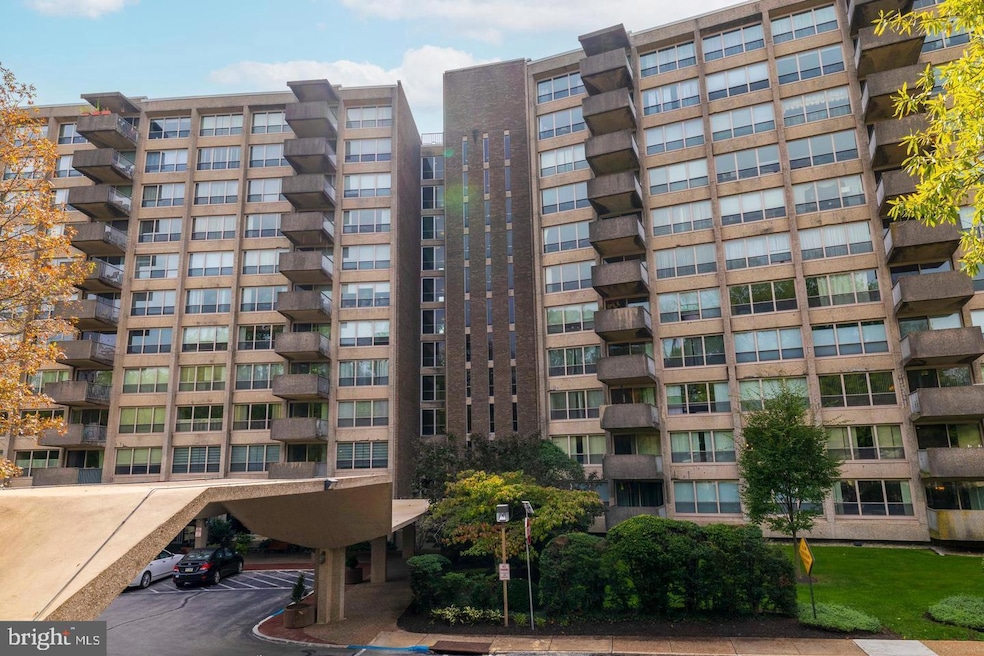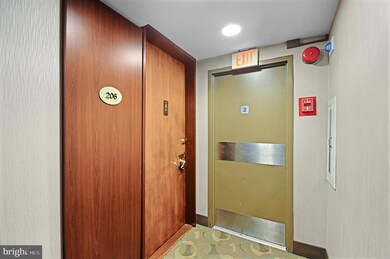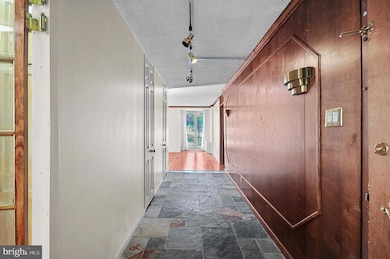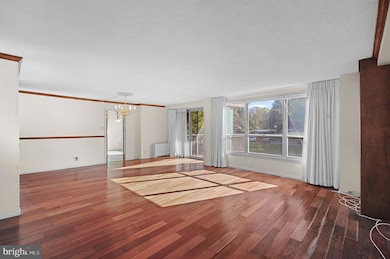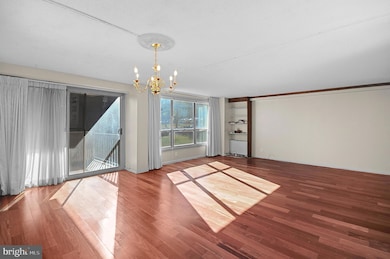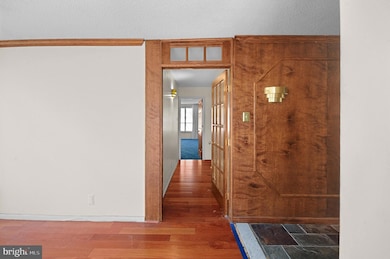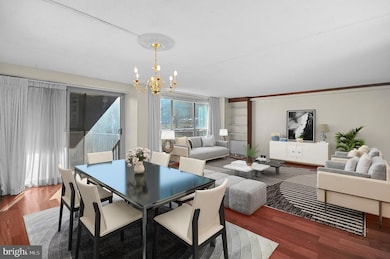Green Hill Condominiums 1001 City Ave Unit EC206 Floor 2 Wynnewood, PA 19096
Penn Wynne NeighborhoodEstimated payment $3,687/month
Highlights
- Fitness Center
- 24-Hour Security
- Marble Flooring
- Penn Wynne Elementary School Rated A+
- Open Floorplan
- Traditional Architecture
About This Home
JUST REDUCED Estate Sale! New Listing with GARAGE at the highly sought after Green Hill Condominium, Wynnewood Pa, Lower Merion Township. The buildings have recently been renovated. This home offers 1910 square feet and shows a great floor plan. It offers 3 bedrooms and 2 and 1/2 bath floor plan. This home features a Large foyer. Sunny, large. modern, eat-in kitchen, formal dining room, 3 large bedrooms with plenty of closets. The main bedroom suite offers a custom-built marble bathroom with stall shower, and 2 walk-in closets. Great storage area in the building. There are closets in every room. Powder room, 1/2 bath is by the front door, the laundry room with full-size, side-by-side washer dryer is off the kitchen. The hall full bath is between the 2nd bedroom and 3rd bedroom. 2nd bedroom features its own balcony. This home features the highly requested WRAP AROUND floorplan with 2 balconies. 3 views. Great sun-drenched home. All windows have been replaced. This is Gated Community with 24 hour doorman, shuttle bus to train and shopping. etc. Green Hill features Indoor and outdoor pools. fitness facility and other amenities available. The condo fee includes all utilities. It boasts a library. meeting and social areas. This being a corner home, it offers easy access to parking. See pet policy with Green Hill Management Office. Rare deeded garage (#93) space is included. Green Hill offers an active condo association with many social activities available. SEE VIDEO TOUR ICON ABOVE.
Listing Agent
(610) 660-9999 hbshome@aol.com Harvey Sklaroff Real Estate License #RB-041533-A Listed on: 10/21/2025
Property Details
Home Type
- Condominium
Est. Annual Taxes
- $5,586
Year Built
- Built in 1962
HOA Fees
- $1,701 Monthly HOA Fees
Parking
- Assigned Parking Garage Space
- Free Parking
- Off-Street Parking
- Surface Parking
Property Views
- Garden
- Courtyard
Home Design
- Traditional Architecture
- Entry on the 2nd floor
- Brick Exterior Construction
Interior Spaces
- 1,910 Sq Ft Home
- Property has 1 Level
- Open Floorplan
- Built-In Features
- Sliding Windows
- Window Screens
- Formal Dining Room
- Security Gate
Kitchen
- Eat-In Country Kitchen
- Breakfast Area or Nook
- Butlers Pantry
- Built-In Range
- Built-In Microwave
- Dishwasher
Flooring
- Wood
- Carpet
- Marble
- Vinyl
Bedrooms and Bathrooms
- 3 Main Level Bedrooms
- Bathtub with Shower
- Walk-in Shower
Laundry
- Laundry in unit
- Electric Dryer
- Washer
Outdoor Features
- Outdoor Storage
- Playground
- Play Equipment
Schools
- Penn Wynne Elementary School
- Bala Cynwyd Middle School
- Lower Meri High School
Utilities
- Central Air
- Radiator
- Underground Utilities
- 100 Amp Service
- Natural Gas Water Heater
- Cable TV Available
Additional Features
- Property is in good condition
- Suburban Location
Listing and Financial Details
- Tax Lot 296
- Assessor Parcel Number 40-00-11152-868
Community Details
Overview
- $500 Elevator Use Fee
- $3,402 Capital Contribution Fee
- Association fees include air conditioning, all ground fee, common area maintenance, cook fee, electricity, exterior building maintenance, gas, health club, lawn care front, lawn care rear, lawn care side, lawn maintenance, parking fee, pool(s), security gate, sewer, snow removal, trash, water
- $300 Other One-Time Fees
- High-Rise Condominium
- Green Hill Condominium Condos
- Green Hill Community
- Wynnewood Subdivision
- Property Manager
Amenities
- Picnic Area
- Common Area
- Meeting Room
- Party Room
- Community Library
- Elevator
- Community Storage Space
Recreation
- Community Playground
- Jogging Path
- Tennis Courts
Pet Policy
- No Pets Allowed
Security
- 24-Hour Security
- Front Desk in Lobby
- Carbon Monoxide Detectors
- Fire and Smoke Detector
Map
About Green Hill Condominiums
Home Values in the Area
Average Home Value in this Area
Property History
| Date | Event | Price | List to Sale | Price per Sq Ft | Prior Sale |
|---|---|---|---|---|---|
| 11/02/2025 11/02/25 | Price Changed | $289,900 | -3.0% | $152 / Sq Ft | |
| 10/21/2025 10/21/25 | For Sale | $299,000 | +43.1% | $157 / Sq Ft | |
| 08/23/2013 08/23/13 | Sold | $209,000 | -9.1% | $109 / Sq Ft | View Prior Sale |
| 07/23/2013 07/23/13 | Pending | -- | -- | -- | |
| 06/05/2013 06/05/13 | For Sale | $229,900 | +10.0% | $120 / Sq Ft | |
| 06/02/2013 06/02/13 | Off Market | $209,000 | -- | -- | |
| 07/16/2012 07/16/12 | Price Changed | $229,900 | -1.8% | $120 / Sq Ft | |
| 02/17/2012 02/17/12 | For Sale | $234,000 | -- | $123 / Sq Ft |
Source: Bright MLS
MLS Number: PAMC2154892
- 1001 City Ave Unit EE1026
- 1001 City Ave Unit W-811
- 1001 City Ave Unit EE-927
- 1001 City Ave Unit W-617
- 1001 City Ave Unit W-801
- 1001 City Ave Unit E-1107
- 1001 City Ave Unit EC107
- 1001 City Ave Unit W-1004
- 1001 City Ave Unit E-223
- 1001 City Ave Unit E-726
- 1001 City Ave Unit W-106
- 1001 City Ave Unit W-405
- 1001 City Ave Unit EC-1106
- 1001 City Ave Unit W-404
- 1001 City Ave Unit ED715
- 1001 City Ave Unit E-1129
- 1001 City Ave Unit WB-914
- 1001 EC808 City Ave
- 7102 City Ave
- 1843-45 N 72nd St
- 7033 Sherwood Rd
- 18 E Lancaster Ave
- 6399 Drexel Rd
- 6367 Lancaster Ave
- 1120-1121 N 66th St
- 6358 Lancaster Ave
- 1213 Manoa Rd
- 7305 Woodcrest Ave
- 6300-6318 City Ave
- 2120-2134 N 63rd St
- 6301 Overbrook Ave
- 1217 N 65th St Unit 1
- 2044 N 63rd St
- 2079 N 63rd St
- 6090 Drexel Rd Unit 4
- 6090 Drexel Rd Unit 3
- 7400 Haverford Ave
- 7239 Haverford Ave Unit 2
- 7517 Brookhaven Rd
- 1983 N 63rd St
