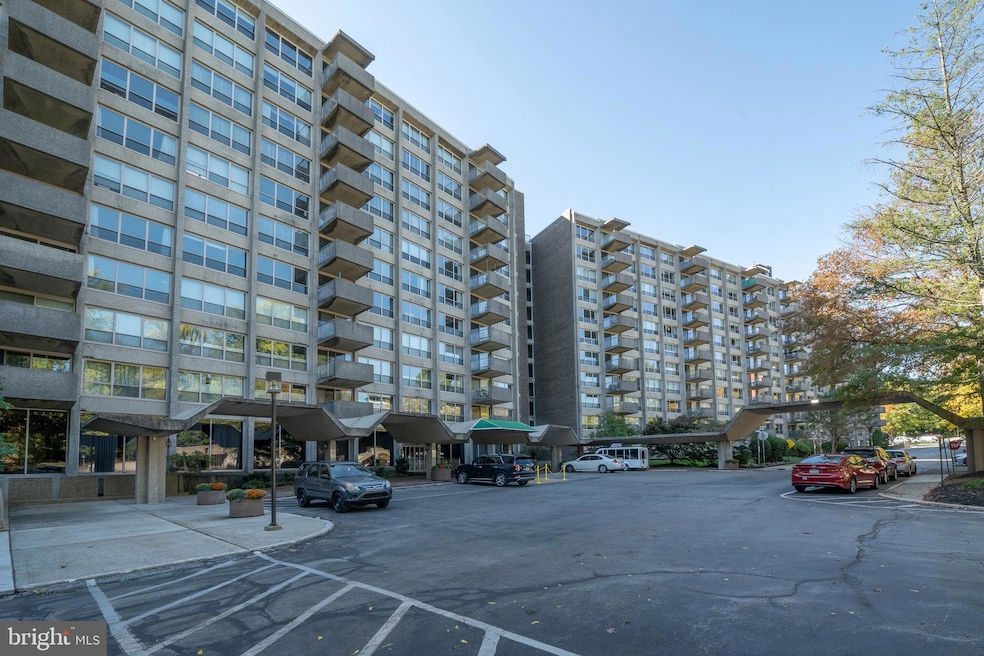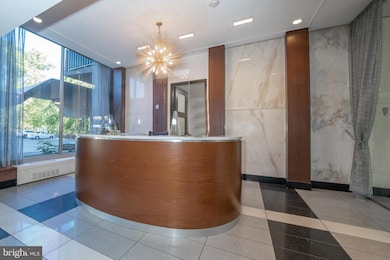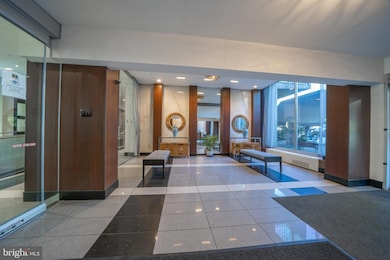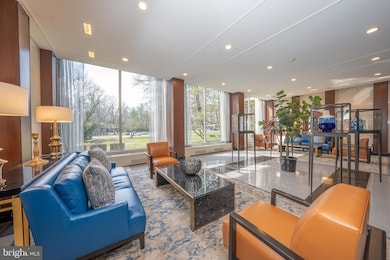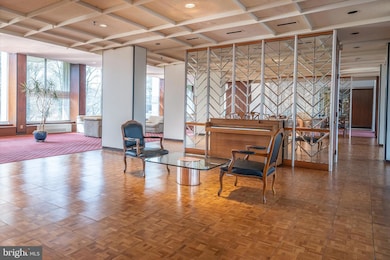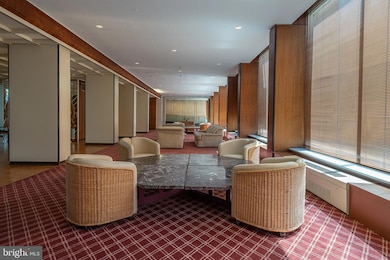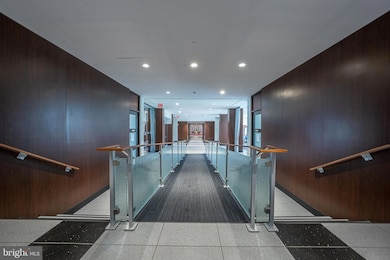Green Hill Condominiums 1001 City Ave Unit ED715 Floor 7 Wynnewood, PA 19096
Penn Wynne NeighborhoodEstimated payment $2,641/month
Highlights
- Doorman
- Fitness Center
- Open Floorplan
- Penn Wynne Elementary School Rated A+
- 24-Hour Security
- Contemporary Architecture
About This Home
Welcome to the Community of Green Hill, where this condo with its breathtaking views and abundance of natural light awaits you! This bright, sunny, and freshly painted (11/21/2025) unit offers an open floor plan with 2 Bedrooms and 2 Baths. Eat-in Galley Kitchen features Granite counter tops, double sink, electric cooking, new Refrigerator and microwave (2024), great cabinet space for your food storage, cooking equipment, silverware and dishes! Spacious Living Room and Dining Area with sliding doors to the balcony provide the perfect space for entertainment. The Main Bedroom is generously sized with three closets and a Main Bath. Also included is a large 2nd Bedroom, Hall Bath and spacious hall walk-in closet. Additional highlights of this unit include new Coretec flooring (12/2024) in LR, DR. Kitchen, Hallway and Hall Closet, in-unit full size washer and dryer, updated electric panel (2023), storage unit, 1,222 sq. ft. of living space, ensuring ample convenience for all your needs. Green Hill offers a multitude of amenities for its residents. Enjoy the peace of mind provided by the 24-hour Gated Community, 24/7 Security, Doorman, Library, Meeting Rooms, Elevators, Courtesy Bus, Playground area, Tennis Courts & much more! The courtesy bus goes to area shops, train stations, Lankenau Hospital, etc. There is a Health Club, Indoor and Outdoor Pool available for an additional fee!
Listing Agent
(610) 822-9953 shelley@guinessyteam.com BHHS Fox & Roach Malvern-Paoli License #RS187634L Listed on: 06/12/2025

Property Details
Home Type
- Condominium
Est. Annual Taxes
- $2,926
Year Built
- Built in 1962
HOA Fees
- $1,262 Monthly HOA Fees
Parking
- Assigned Parking Garage Space
- Parking Lot
Home Design
- Contemporary Architecture
- Entry on the 7th floor
- Brick Exterior Construction
Interior Spaces
- 1,222 Sq Ft Home
- Property has 1 Level
- Open Floorplan
- Ceiling Fan
- Living Room
- Dining Room
- Security Gate
Kitchen
- Eat-In Kitchen
- Electric Oven or Range
- Built-In Microwave
- Dishwasher
- Disposal
Bedrooms and Bathrooms
- 2 Main Level Bedrooms
- En-Suite Bathroom
- Walk-In Closet
- 2 Full Bathrooms
- Walk-in Shower
Laundry
- Laundry in unit
- Dryer
- Washer
Outdoor Features
- Exterior Lighting
- Playground
- Play Equipment
Utilities
- Central Air
- Hot Water Heating System
- Natural Gas Water Heater
Listing and Financial Details
- Tax Lot 396
- Assessor Parcel Number 40-00-11154-056
Community Details
Overview
- $300 Elevator Use Fee
- $3,787 Capital Contribution Fee
- Association fees include air conditioning, common area maintenance, cook fee, electricity, exterior building maintenance, heat, lawn maintenance, security gate, sewer, snow removal, trash, water, all ground fee
- High-Rise Condominium
- Green Hill Condos
- Green Hill Community
- Green Hill Subdivision
- Property Manager
Amenities
- Doorman
- Community Storage Space
Recreation
- Community Playground
Pet Policy
- No Pets Allowed
Security
- 24-Hour Security
- Front Desk in Lobby
Map
About Green Hill Condominiums
Home Values in the Area
Average Home Value in this Area
Property History
| Date | Event | Price | List to Sale | Price per Sq Ft | Prior Sale |
|---|---|---|---|---|---|
| 08/17/2025 08/17/25 | Price Changed | $215,000 | -5.7% | $176 / Sq Ft | |
| 07/11/2025 07/11/25 | Price Changed | $227,900 | -5.0% | $186 / Sq Ft | |
| 06/12/2025 06/12/25 | For Sale | $239,900 | +76.4% | $196 / Sq Ft | |
| 04/29/2015 04/29/15 | Sold | $136,000 | -6.1% | $111 / Sq Ft | View Prior Sale |
| 03/17/2015 03/17/15 | Pending | -- | -- | -- | |
| 12/01/2014 12/01/14 | Price Changed | $144,900 | -6.5% | $119 / Sq Ft | |
| 11/07/2014 11/07/14 | Price Changed | $154,900 | -6.1% | $127 / Sq Ft | |
| 09/08/2014 09/08/14 | Price Changed | $164,900 | -8.4% | $135 / Sq Ft | |
| 08/11/2014 08/11/14 | For Sale | $180,000 | +33.3% | $147 / Sq Ft | |
| 07/02/2012 07/02/12 | Sold | $135,000 | -2.7% | $110 / Sq Ft | View Prior Sale |
| 05/17/2012 05/17/12 | Pending | -- | -- | -- | |
| 05/08/2012 05/08/12 | For Sale | $138,750 | +5.1% | $114 / Sq Ft | |
| 04/30/2012 04/30/12 | Sold | $132,000 | -2.2% | $108 / Sq Ft | View Prior Sale |
| 02/20/2012 02/20/12 | Pending | -- | -- | -- | |
| 01/30/2012 01/30/12 | Price Changed | $135,000 | -9.4% | $110 / Sq Ft | |
| 12/18/2011 12/18/11 | For Sale | $149,000 | -- | $122 / Sq Ft |
Source: Bright MLS
MLS Number: PAMC2144164
- 1001 City Ave Unit EE1026
- 1001 City Ave Unit W-811
- 1001 City Ave Unit EE-927
- 1001 City Ave Unit W-617
- 1001 City Ave Unit EC206
- 1001 City Ave Unit W-801
- 1001 City Ave Unit E-1107
- 1001 City Ave Unit EC107
- 1001 City Ave Unit W-1004
- 1001 City Ave Unit E-223
- 1001 City Ave Unit E-726
- 1001 City Ave Unit E-706
- 1001 City Ave Unit W-405
- 1001 City Ave Unit EC-1106
- 1001 City Ave Unit W-404
- 1001 City Ave Unit E-1129
- 1001 City Ave Unit WB-914
- 1001 EC808 City Ave
- 7102 City Ave
- 1843-45 N 72nd St
- 1001 City Ave Unit 1014ED
- 18 E Lancaster Ave
- 6399 Drexel Rd
- 6367 Lancaster Ave
- 1120-1121 N 66th St
- 6358 Lancaster Ave
- 1213 Manoa Rd
- 1254 Marlyn Rd Unit 2nd fl
- 7305 Woodcrest Ave
- 6300-6318 City Ave
- 2120-2134 N 63rd St
- 6301 Overbrook Ave
- 1217 N 65th St Unit 1
- 2079 N 63rd St
- 7403 Woodbine Ave
- 6090 Drexel Rd Unit 4
- 6090 Drexel Rd Unit 3
- 7400 Haverford Ave
- 7239 Haverford Ave Unit 2
- 7517 Brookhaven Rd
