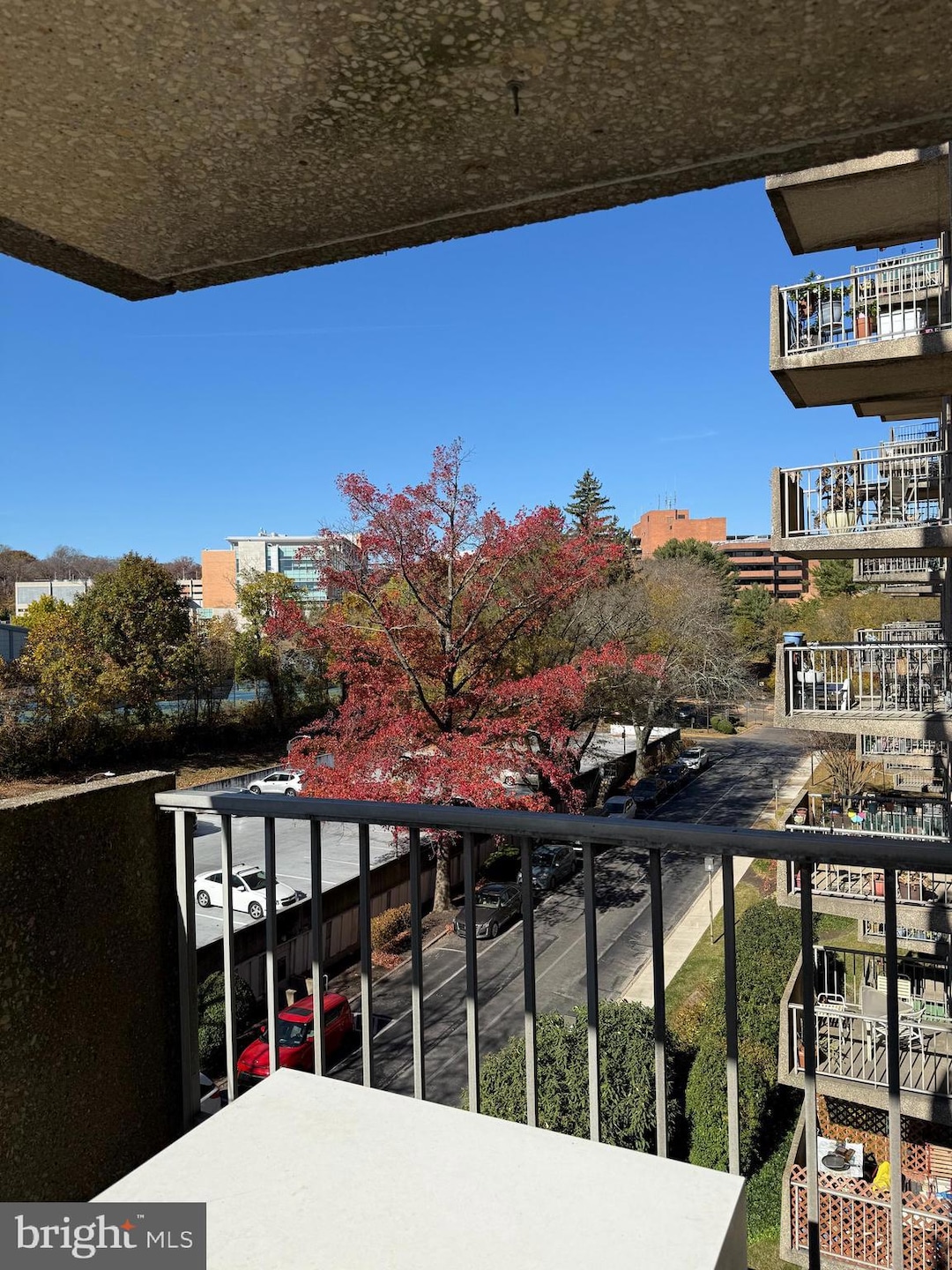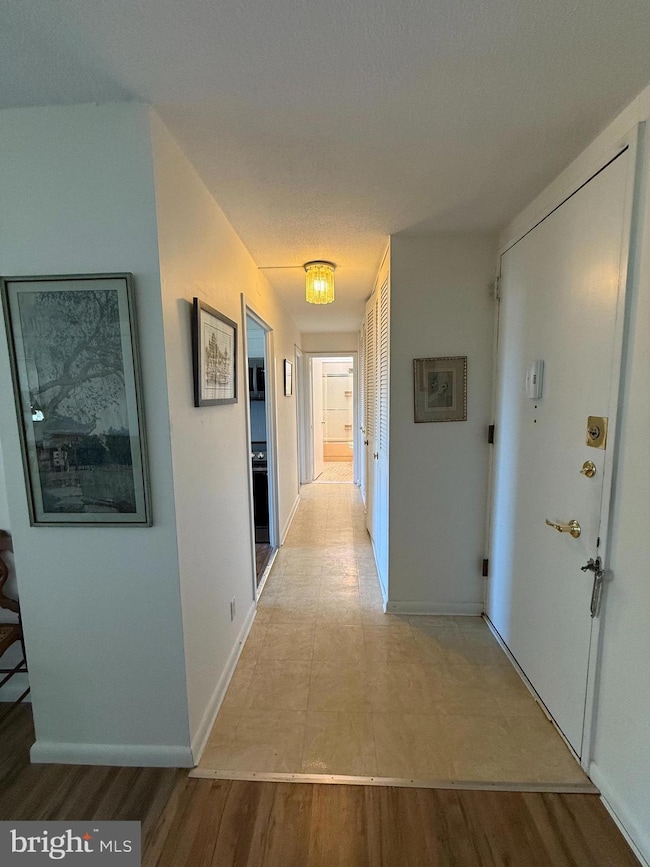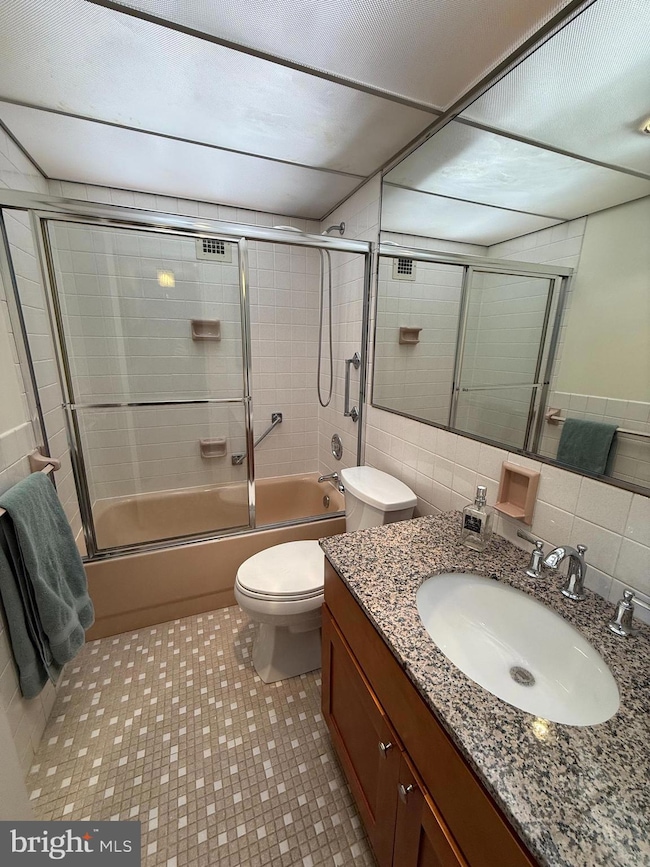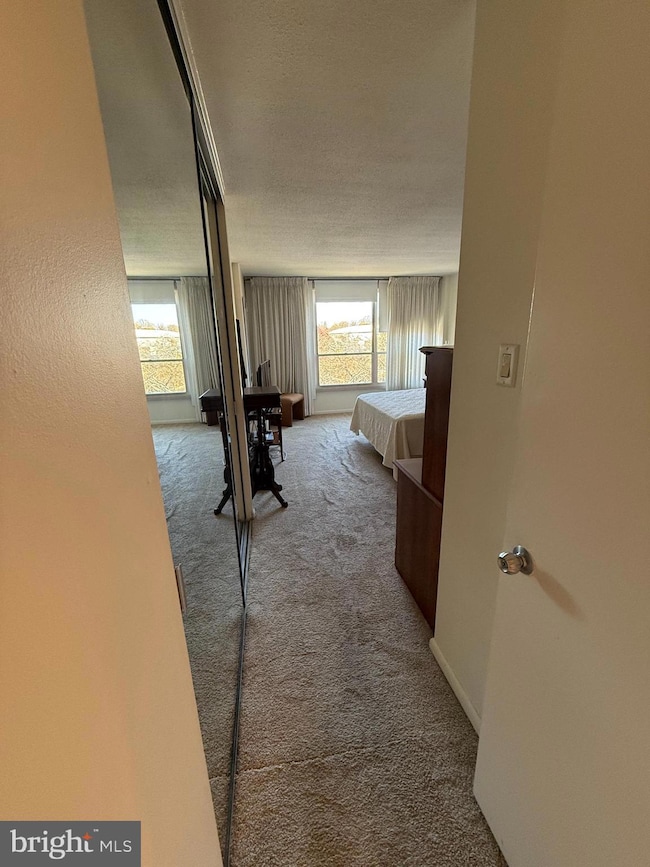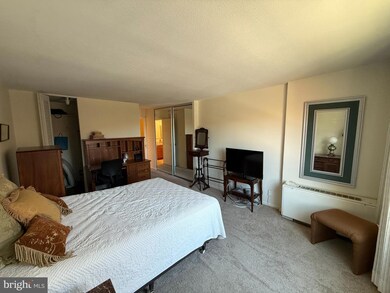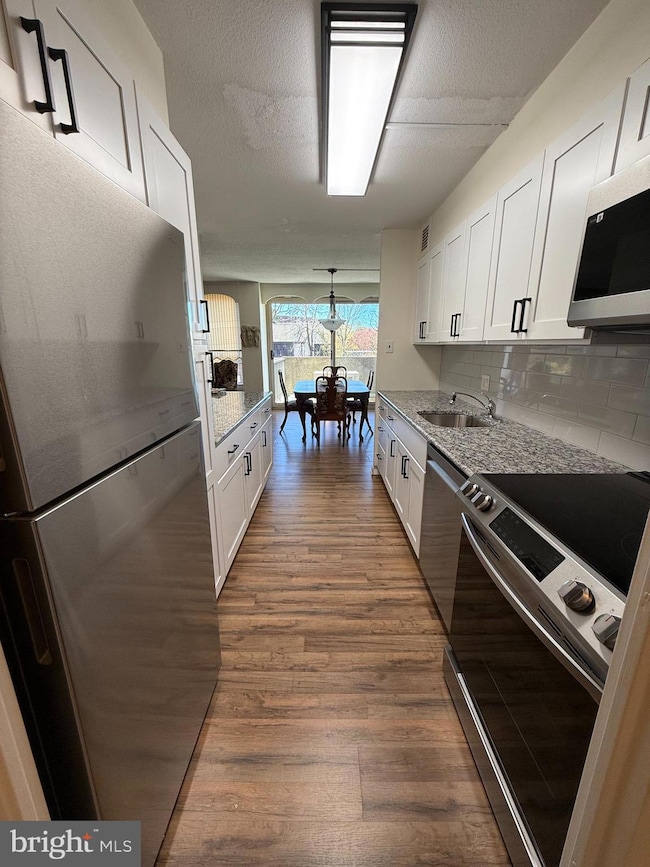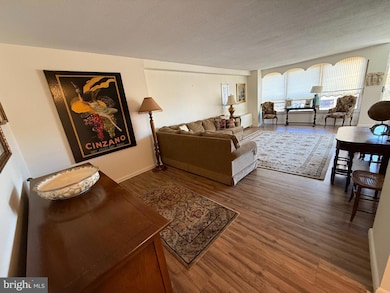
Green Hill Condominiums 1001 City Ave Unit WB510 Wynnewood, PA 19096
Estimated payment $2,059/month
Highlights
- Spa
- Clubhouse
- Attic
- Penn Wynne Elementary School Rated A+
- Contemporary Architecture
- Eat-In Kitchen
About This Home
Discover a bright 1-bedroom condo on the first floor of Greenhill Condominiums perfectly positioned near the Main Line, City Avenue Corridor, and Center City! Inside, you’ll find a roomy living area with and a formal dining room that opens to a private deck for quiet mornings or evening unwinds. The galley kitchen includes abundant cabinetry, a dishwasher, refrigerator, and a cozy breakfast nook. This unit has been tastefully updated and offers move in ready conditions!
All utilities—heat, A/C, cooking, laundry, and lighting—are covered in the condo fee for truly effortless living. Enjoy resort-style perks like secured gated entry with doorman service, plus optional access to indoor and outdoor pools, a fitness center, community garden, tennis and pickleball courts, and more.
Property Details
Home Type
- Condominium
Est. Annual Taxes
- $2,254
Year Built
- Built in 1962
HOA Fees
- $811 Monthly HOA Fees
Home Design
- Contemporary Architecture
- Flat Roof Shape
- Brick Exterior Construction
- Stone Foundation
Interior Spaces
- 910 Sq Ft Home
- Property has 1 Level
- Living Room
- Dining Room
- Wall to Wall Carpet
- Attic
Kitchen
- Eat-In Kitchen
- Built-In Range
- Disposal
Bedrooms and Bathrooms
- 1 Main Level Bedroom
- En-Suite Primary Bedroom
- 1 Full Bathroom
Laundry
- Laundry on main level
- Washer and Dryer Hookup
Outdoor Features
- Spa
- Patio
Utilities
- Central Air
- Hot Water Heating System
- 100 Amp Service
- Electric Water Heater
Listing and Financial Details
- Tax Lot 143
- Assessor Parcel Number 40-00-11151-167
Community Details
Overview
- $300 Elevator Use Fee
- $1,622 Capital Contribution Fee
- Association fees include pool(s), common area maintenance, exterior building maintenance, appliance maintenance, lawn maintenance, snow removal, electricity, heat, water, sewer, cook fee, parking fee, health club, management
- High-Rise Condominium
- Green Hill Community
- Green Hill Subdivision
- Property Manager
Amenities
- Clubhouse
Recreation
Map
About Green Hill Condominiums
Home Values in the Area
Average Home Value in this Area
Property History
| Date | Event | Price | Change | Sq Ft Price |
|---|---|---|---|---|
| 06/20/2025 06/20/25 | For Sale | $195,000 | 0.0% | $214 / Sq Ft |
| 06/10/2025 06/10/25 | Pending | -- | -- | -- |
| 05/30/2025 05/30/25 | For Sale | $195,000 | +200.0% | $214 / Sq Ft |
| 08/31/2015 08/31/15 | Sold | $65,000 | -7.0% | $71 / Sq Ft |
| 08/11/2015 08/11/15 | Pending | -- | -- | -- |
| 08/07/2015 08/07/15 | Price Changed | $69,900 | -9.1% | $77 / Sq Ft |
| 06/04/2015 06/04/15 | Price Changed | $76,900 | -3.8% | $85 / Sq Ft |
| 04/02/2015 04/02/15 | For Sale | $79,900 | -- | $88 / Sq Ft |
Similar Homes in Wynnewood, PA
Source: Bright MLS
MLS Number: PAMC2139418
- 1001 City Ave Unit E-726
- 1001 City Ave Unit EC1103
- 1001 City Ave Unit W-1110
- 1001 City Ave Unit WB114
- 1001 City Ave Unit E-1107
- 1001 City Ave Unit E-408
- 1001 City Ave Unit E212
- 1001 City Ave Unit W-617
- 1001 City Ave Unit EE1026
- 1001 City Ave Unit E-703
- 1001 City Ave Unit ED715
- 1001 City Ave Unit W-912
- 1001 City Ave Unit E-431
- 1001 City Ave Unit WA1008
- 1001 City Ave Unit E-622
- 7102 City Ave
- 1721 N 72nd St
- 6451 Woodcrest Ave
- 6609 Morris Park Rd
- 7032 Woodbine Ave
- 1001 City Ave Unit E-827
- 1001 City Ave Unit W-517
- 18 E Lancaster Ave
- 1120-1121 N 66th St
- 6367 Woodbine Ave
- 6642 Lotus Rd
- 6331 Overbrook Ave Unit Apartment 3
- 1213 Manoa Rd
- 6300-6318 City Ave
- 2120-2134 N 63rd St
- 6301 Overbrook Ave
- 1217 N 65th St Unit 1
- 2079 N 63rd St
- 7403 Woodbine Ave
- 6090 Drexel Rd Unit 4
- 6090 Drexel Rd Unit 3
- 6090 Drexel Rd
- 7400 Haverford Ave
- 7239 Haverford Ave
- 7517 Brookhaven Rd
