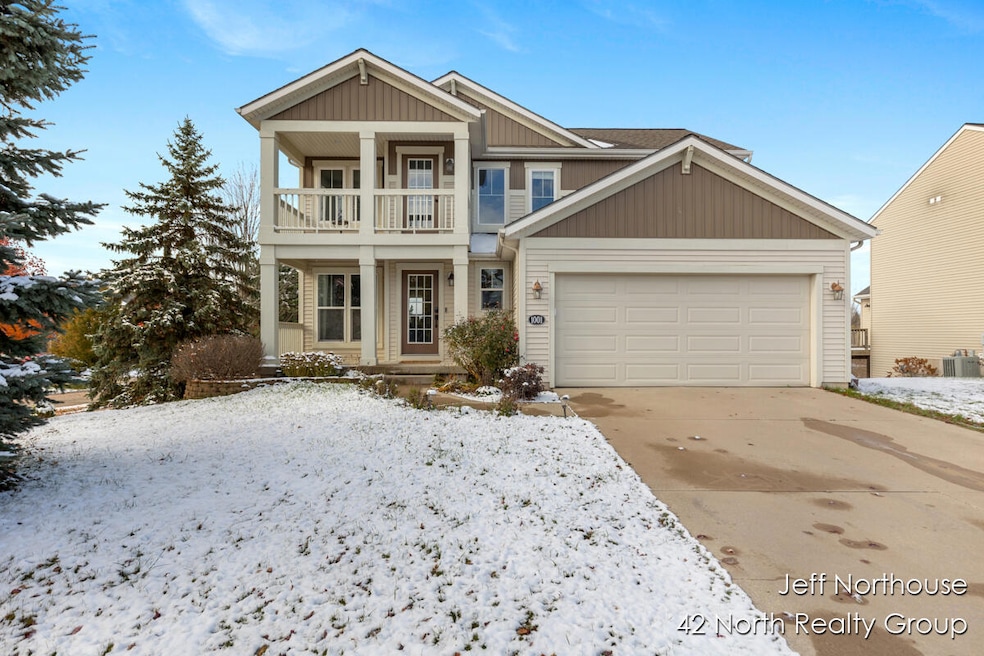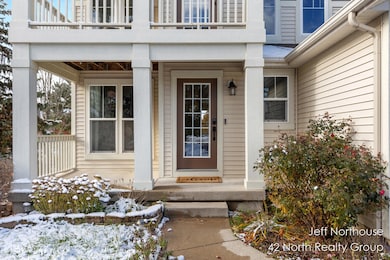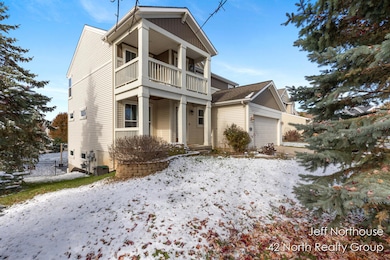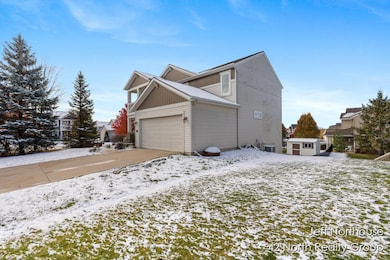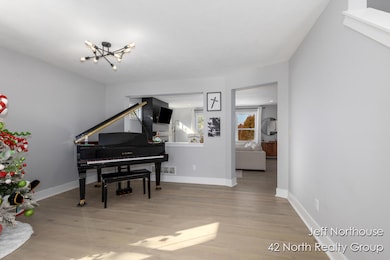1001 Cobblestone Way Dr SE Byron Center, MI 49315
Estimated payment $3,242/month
Highlights
- Deck
- Traditional Architecture
- Covered Patio or Porch
- Countryside Elementary School Rated A
- Mud Room
- Balcony
About This Home
Welcome Home to 1001 Cobblestone Way Drive. Stunning home nestled in the sought-after Cook's Crossing Community within Byron Center Schools. Step in through the front door to a spacious bonus room perfect for a second living area or a large dining space for gatherings. Continue into the main living room that opens seamlessly to the kitchen and dining area. The kitchen offers a generous pantry, center island, and ample counter space along with newer appliances. Just beyond the kitchen is a mudroom and half bath leading to your attached 2-stall garage. From the dining area, step out to your deck overlooking the backyard — a perfect spot to relax or show off your BBQ skills. Back inside and at the top of the stairs, you'll find a spacious bonus area, perfect for a lounge or office. This level also includes a full bath, laundry room, and all three bedrooms including a large primary suite with a private ensuite bath and walk-in closet. The two additional bedrooms are comfortably sized and feature generous closets. Head down to the walkout lower level to discover a finished area ideal for extra living space. The unfinished section is already framed for another bedroom and plumbed for a future bathroom. Step outside from the lower level to a newer, custom-stamped patio perfect for entertaining. The recently fenced backyard provides a great space for pets to play, and a newer Tuff Shed offers ample storage for outdoor gear, tools, or bikes. The owners have made numerous updates and thoughtful improvements throughout.
Home Details
Home Type
- Single Family
Est. Annual Taxes
- $6,800
Year Built
- Built in 2012
Lot Details
- 10,240 Sq Ft Lot
- Lot Dimensions are 80x128
- Shrub
- Back Yard Fenced
HOA Fees
- $40 Monthly HOA Fees
Parking
- 2 Car Attached Garage
- Front Facing Garage
- Garage Door Opener
Home Design
- Traditional Architecture
- Shingle Roof
- Asphalt Roof
- Vinyl Siding
Interior Spaces
- 2,611 Sq Ft Home
- 2-Story Property
- Insulated Windows
- Window Screens
- Mud Room
Kitchen
- Eat-In Kitchen
- Oven
- Microwave
- Dishwasher
- Kitchen Island
Flooring
- Carpet
- Laminate
- Vinyl
Bedrooms and Bathrooms
- 3 Bedrooms
Laundry
- Laundry Room
- Laundry on upper level
- Dryer
- Washer
Basement
- Walk-Out Basement
- Basement Fills Entire Space Under The House
Outdoor Features
- Balcony
- Deck
- Covered Patio or Porch
- Shed
- Storage Shed
Location
- Mineral Rights Excluded
Utilities
- Forced Air Heating and Cooling System
- Heating System Uses Natural Gas
- Natural Gas Water Heater
- Phone Connected
- Cable TV Available
Community Details
- Association fees include snow removal
- $300 HOA Transfer Fee
- Association Phone (616) 392-6480
- Cobblestone Corners Weathervane Site Condominium Subdivision
Map
Home Values in the Area
Average Home Value in this Area
Tax History
| Year | Tax Paid | Tax Assessment Tax Assessment Total Assessment is a certain percentage of the fair market value that is determined by local assessors to be the total taxable value of land and additions on the property. | Land | Improvement |
|---|---|---|---|---|
| 2025 | $4,461 | $227,400 | $0 | $0 |
| 2024 | $4,461 | $220,400 | $0 | $0 |
| 2023 | $3,520 | $198,600 | $0 | $0 |
| 2022 | $3,520 | $162,900 | $0 | $0 |
| 2021 | $3,520 | $152,400 | $0 | $0 |
| 2020 | $3,520 | $150,000 | $0 | $0 |
| 2019 | $3,520 | $141,500 | $0 | $0 |
| 2018 | $3,520 | $137,400 | $22,500 | $114,900 |
| 2017 | $0 | $124,500 | $0 | $0 |
| 2016 | $0 | $118,800 | $0 | $0 |
| 2015 | -- | $118,800 | $0 | $0 |
| 2013 | -- | $105,100 | $0 | $0 |
Property History
| Date | Event | Price | List to Sale | Price per Sq Ft | Prior Sale |
|---|---|---|---|---|---|
| 11/16/2025 11/16/25 | Pending | -- | -- | -- | |
| 11/11/2025 11/11/25 | For Sale | $499,900 | +5.2% | $191 / Sq Ft | |
| 11/01/2024 11/01/24 | Sold | $475,000 | -2.0% | $182 / Sq Ft | View Prior Sale |
| 10/04/2024 10/04/24 | Pending | -- | -- | -- | |
| 09/05/2024 09/05/24 | For Sale | $484,900 | +15.5% | $186 / Sq Ft | |
| 07/01/2022 07/01/22 | Sold | $420,000 | 0.0% | $161 / Sq Ft | View Prior Sale |
| 06/01/2022 06/01/22 | Pending | -- | -- | -- | |
| 05/26/2022 05/26/22 | For Sale | $420,000 | +93.5% | $161 / Sq Ft | |
| 02/28/2013 02/28/13 | Sold | $217,000 | -9.2% | $90 / Sq Ft | View Prior Sale |
| 01/14/2013 01/14/13 | Pending | -- | -- | -- | |
| 08/03/2012 08/03/12 | For Sale | $239,000 | -- | $99 / Sq Ft |
Purchase History
| Date | Type | Sale Price | Title Company |
|---|---|---|---|
| Warranty Deed | $475,000 | Sun Title | |
| Warranty Deed | $475,000 | Sun Title | |
| Warranty Deed | $420,000 | Lighthouse Title Agency | |
| Corporate Deed | $217,000 | First American Title Ins Co |
Mortgage History
| Date | Status | Loan Amount | Loan Type |
|---|---|---|---|
| Open | $318,000 | New Conventional | |
| Closed | $318,000 | New Conventional | |
| Previous Owner | $399,000 | Balloon | |
| Previous Owner | $206,150 | New Conventional |
Source: MichRIC
MLS Number: 25057652
APN: 41-22-17-308-025
- 1117 Peaceful Dr
- 1167 Cobblestone Way Dr SE
- 7945 Greendale Dr
- 7868 High Knoll Dr
- 8283 Cook's Corner Dr
- 8368 Brickley St
- 8296 Cooks Corner Dr
- The Jamestown Plan at Cooks Crossing
- The Sanibel Plan at Cooks Crossing
- The Stockton Plan at Cooks Crossing
- The Amber Plan at Cooks Crossing
- The Brinley Plan at Cooks Crossing
- The Preston Plan at Cooks Crossing
- The Grayson Plan at Cooks Crossing
- The Sebastian Plan at Cooks Crossing
- The Marley Plan at Cooks Crossing
- The Wisteria Plan at Cooks Crossing
- The Hadley Plan at Cooks Crossing
- The Rowen Plan at Cooks Crossing
- The Rutherford Plan at Cooks Crossing
