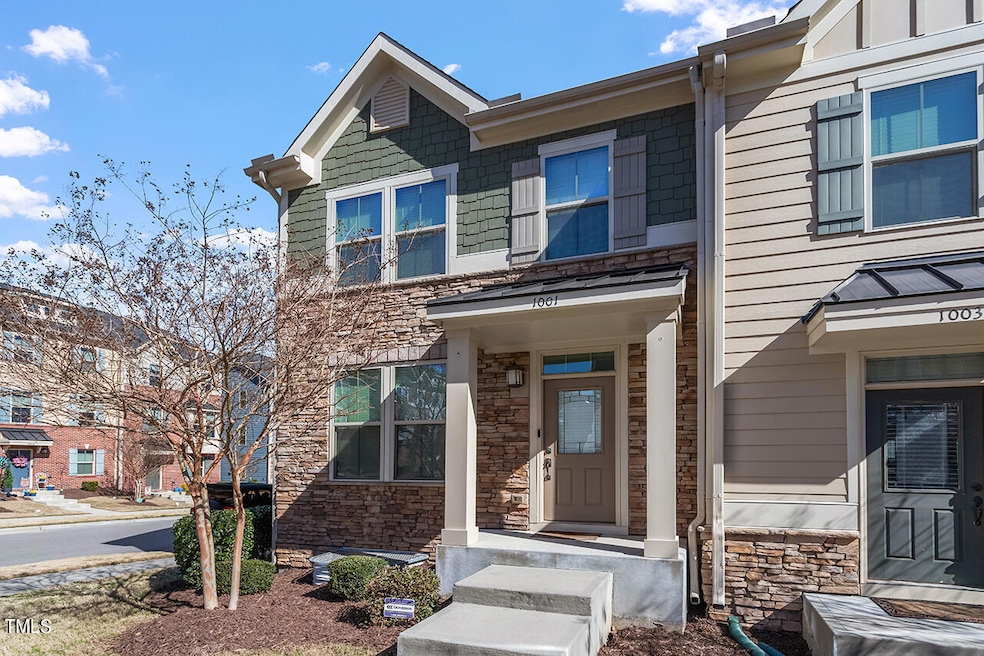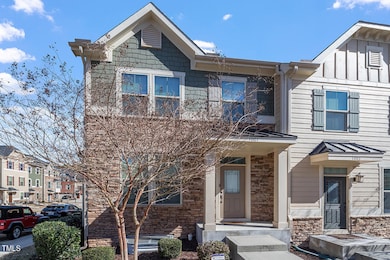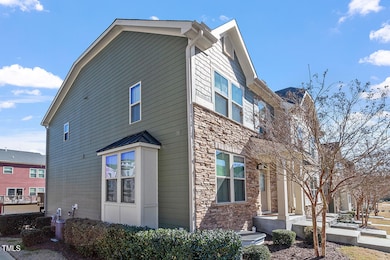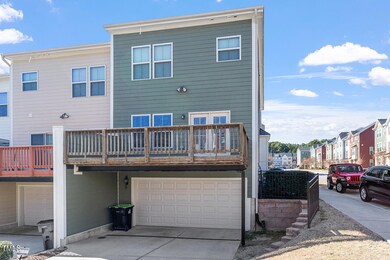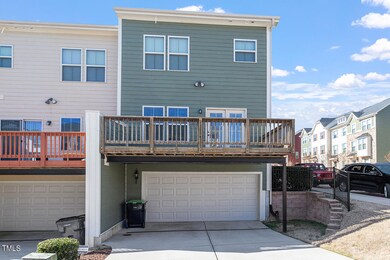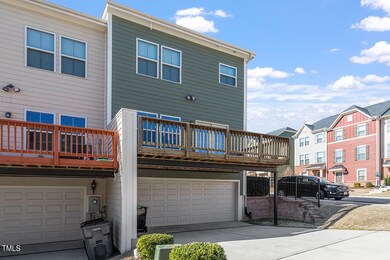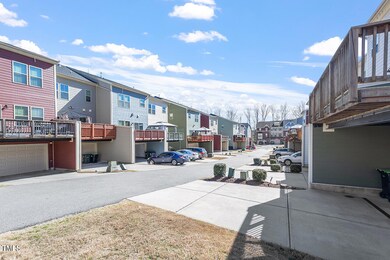1001 Drayman Place Apex, NC 27502
Beaver Creek NeighborhoodEstimated payment $2,592/month
Highlights
- Deck
- Transitional Architecture
- Corner Lot
- Salem Elementary Rated A
- End Unit
- Granite Countertops
About This Home
Welcome Home! This spacious corner lot townhome features 3 bedrooms and 3.5 baths, plus basement/ flex room, along with a 2-car garage. The main floor features beautiful LVP flooring, while the kitchen stands out with its granite countertops, a large center island, stainless steel appliances, a stylish tile backsplash, and a spacious deck suitable for outdoor gatherings. The lower level features a flex room and a bathroom; the living space can serve as an entertainment room and is equipped with surround sound for an enhanced entertainment experience. The second level features two nicely sized bedrooms complemented by a hall bathroom. The generously sized owner's suite includes a private bath and dual vanities.
This home is conveniently located near the Beaver Creek Crossing shopping center, offering easy access to Beaver Creek Commons and a variety of shopping options. Enjoy a short stroll to shops, dining, theaters, and nearby parks and playgrounds. Multiple convenient commuting routes on major highways ensure effortless access to the Research Triangle Park (RTP), Cary, and Raleigh, making this location an ideal choice for those seeking connectivity and convenience.
Townhouse Details
Home Type
- Townhome
Est. Annual Taxes
- $3,312
Year Built
- Built in 2017
Lot Details
- 2,178 Sq Ft Lot
- End Unit
- Landscaped
HOA Fees
- $135 Monthly HOA Fees
Parking
- 2 Car Attached Garage
- Rear-Facing Garage
- Garage Door Opener
- Private Driveway
Home Design
- Transitional Architecture
- Raised Foundation
- Slab Foundation
- Frame Construction
- Shingle Roof
- Shake Siding
- HardiePlank Type
- Stone Veneer
Interior Spaces
- 2-Story Property
- Crown Molding
- Tray Ceiling
- Smooth Ceilings
- Ceiling Fan
- Recessed Lighting
- Entrance Foyer
- Family Room
- Breakfast Room
- Dining Room
Kitchen
- Eat-In Kitchen
- Electric Range
- Microwave
- Plumbed For Ice Maker
- Dishwasher
- Kitchen Island
- Granite Countertops
- Disposal
Flooring
- Carpet
- Laminate
- Tile
Bedrooms and Bathrooms
- 3 Bedrooms
- Primary bedroom located on second floor
- Double Vanity
- Bathtub with Shower
- Walk-in Shower
Laundry
- Laundry in Hall
- Laundry on upper level
- Washer and Electric Dryer Hookup
Finished Basement
- Interior Basement Entry
- Stubbed For A Bathroom
- Natural lighting in basement
Home Security
Outdoor Features
- Balcony
- Deck
- Rain Gutters
Schools
- Salem Elementary And Middle School
- Apex Friendship High School
Utilities
- Forced Air Heating and Cooling System
- Heating System Uses Natural Gas
- Vented Exhaust Fan
- Tankless Water Heater
- High Speed Internet
Listing and Financial Details
- Assessor Parcel Number 0444631
Community Details
Overview
- Association fees include ground maintenance
- Realmanage Association, Phone Number (855) 877-2472
- Hempstead At Beaver Creek Subdivision
- Maintained Community
Security
- Resident Manager or Management On Site
- Fire and Smoke Detector
Map
Home Values in the Area
Average Home Value in this Area
Tax History
| Year | Tax Paid | Tax Assessment Tax Assessment Total Assessment is a certain percentage of the fair market value that is determined by local assessors to be the total taxable value of land and additions on the property. | Land | Improvement |
|---|---|---|---|---|
| 2025 | $3,388 | $430,755 | $110,000 | $320,755 |
| 2024 | $3,312 | $430,755 | $110,000 | $320,755 |
| 2023 | $2,934 | $310,604 | $75,000 | $235,604 |
| 2022 | $2,754 | $310,604 | $75,000 | $235,604 |
| 2021 | $2,649 | $310,604 | $75,000 | $235,604 |
| 2020 | $3,064 | $310,604 | $75,000 | $235,604 |
| 2019 | $2,798 | $244,565 | $50,000 | $194,565 |
| 2018 | $2,303 | $50,000 | $50,000 | $0 |
| 2017 | $0 | $0 | $0 | $0 |
Property History
| Date | Event | Price | List to Sale | Price per Sq Ft |
|---|---|---|---|---|
| 12/18/2025 12/18/25 | Price Changed | $420,000 | -2.3% | $193 / Sq Ft |
| 09/04/2025 09/04/25 | Price Changed | $430,000 | -6.5% | $198 / Sq Ft |
| 08/18/2025 08/18/25 | Price Changed | $460,000 | -2.1% | $212 / Sq Ft |
| 07/25/2025 07/25/25 | Price Changed | $470,000 | -1.1% | $216 / Sq Ft |
| 07/10/2025 07/10/25 | Price Changed | $475,000 | -1.7% | $218 / Sq Ft |
| 05/30/2025 05/30/25 | For Sale | $483,000 | -- | $222 / Sq Ft |
Purchase History
| Date | Type | Sale Price | Title Company |
|---|---|---|---|
| Special Warranty Deed | $312,000 | None Available | |
| Special Warranty Deed | $263,000 | None Available |
Mortgage History
| Date | Status | Loan Amount | Loan Type |
|---|---|---|---|
| Open | $312,000 | VA |
Source: Doorify MLS
MLS Number: 10099637
APN: 0732.01-45-3381-000
- 1038 Brownsmith Dr
- 2007 Ackerman Hill Dr
- The Eva Plan at Brookside
- 1110 Palisade Bluff Ln
- 2112 Barrier Ridge Way
- 2118 Barrier Ridge Way
- 2122 Barrier Ridge Way
- 2113 Barrier Ridge Way
- 2115 Barrier Ridge Way
- 1116 Palisade Bluff Ln
- 2117 Barrier Ridge Way
- 2119 Barrier Ridge Way
- 1127 Palisade Bluff Ln
- 1002 Tribble Gate Ct
- 2060 Jersey City Place
- 831 Tunisian Dr
- 2122 Grouse Ski Cir
- 1624 Shepherds Glade Dr
- 7242 Morris Acres Rd
- 2134 Grouse Ski Cir
- 1007 Double Spring Ct
- 4001 Reedybrook Crossing
- 870 Tunisian Dr
- 2231 Chattering Lory Ln
- 2223 Chattering Lory Ln
- 2230 Chattering Lory Ln Unit 1
- 847 Tunisian Dr
- 108 Henson Place
- 1116 Finch Ct
- 1126 Finch Ct
- 7226 Morris Acres Rd
- 2310 Walden Creek Dr
- 1122 Alsace Dr
- 1142 Lookout Ridge Rd
- 2126 Grubstake St
- 1531 Haywards Heath Ln
- 1532 Haywards Heath Ln
- 132 Darley Dale Loop
- 1000 Creekside Hills Dr
- 689 Maple Grove Way
