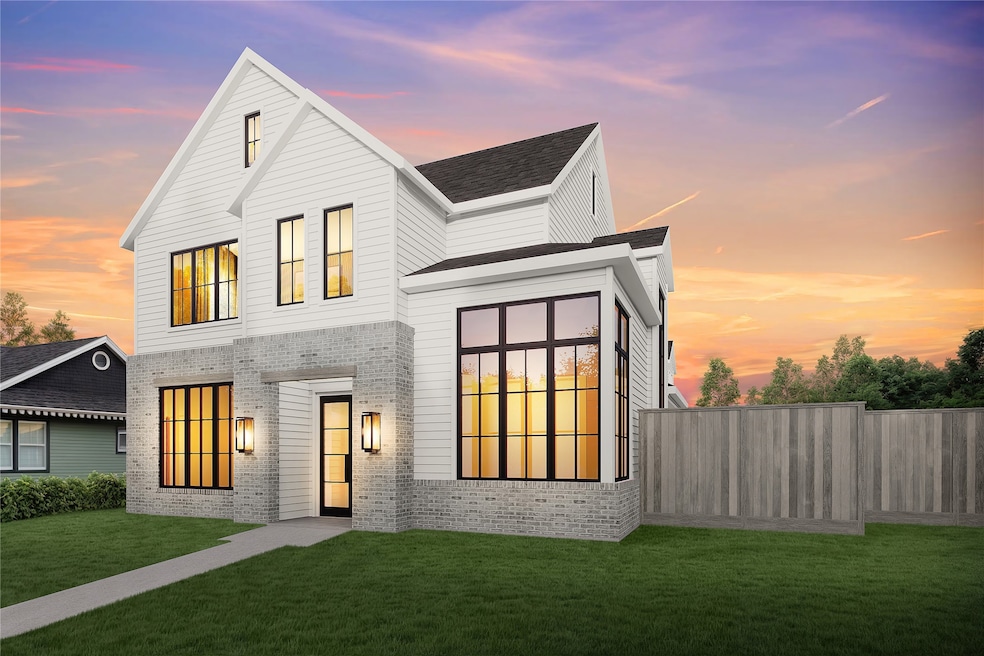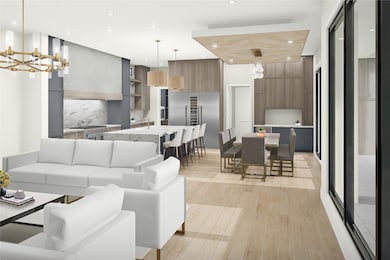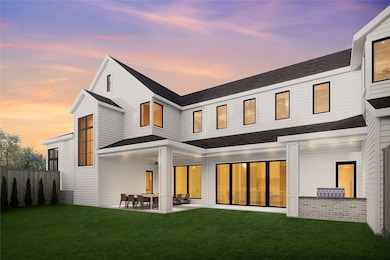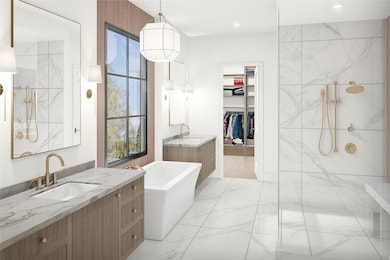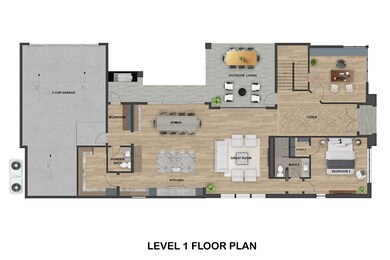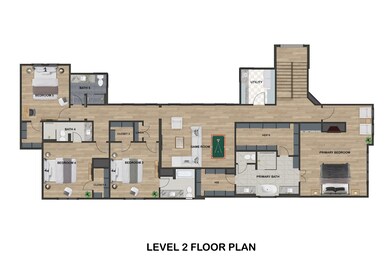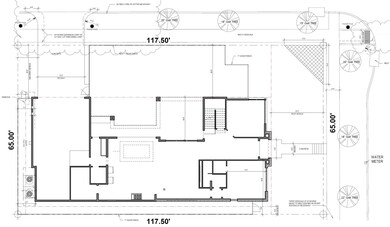
1001 E 7th 1/2 St Houston, TX 77009
Greater Heights NeighborhoodEstimated payment $15,032/month
Highlights
- Home Under Construction
- Green Roof
- Deck
- Travis Elementary School Rated A-
- Maid or Guest Quarters
- 2-minute walk to Norhill Esplanade
About This Home
If you have been searching for the perfect Heights home that checks ALL the boxes, your search is over! Resting on an oversized, elevated, tree-lined, corner lot in coveted Woodland Heights / Norhill, this stunning home from Heights expert builder Aspire Fine Homes (in partnership with developer Novel Signature Homes) has everything you need! Upon entering you will discover a grand foyer flanked by the dedicated office that boasts soaring ceilings and oversized windows! The ground floor also features a private dedicated guest suite, open-concept kitchen/living/dining overlooking the backyard, spacious working pantry, well-appointed mudroom and powder bath, as well as easy access to both the rare 3-CAR garage and the 400sf covered rear patio complete with summer kitchen! Upstairs you will find 3 ensuite 13x14 bedrooms, a central game room, utility room overlooking the backyard, and a grand 800sf+ master suite with sitting area, fireplace, dual closets, walk-in shower, and a soaker tub!
Home Details
Home Type
- Single Family
Est. Annual Taxes
- $18,197
Year Built
- Home Under Construction
Lot Details
- 7,638 Sq Ft Lot
- Lot Dimensions are 65x117.5
- South Facing Home
- Corner Lot
- Sprinkler System
- Wooded Lot
- Back Yard Fenced and Side Yard
Parking
- 3 Car Attached Garage
- Tandem Garage
- Garage Door Opener
- Driveway
- Additional Parking
Home Design
- Contemporary Architecture
- Brick Exterior Construction
- Slab Foundation
- Composition Roof
- Wood Siding
- Cement Siding
- Radiant Barrier
Interior Spaces
- 4,541 Sq Ft Home
- 2-Story Property
- Wired For Sound
- Dry Bar
- Ceiling Fan
- 2 Fireplaces
- Gas Log Fireplace
- Electric Fireplace
- Insulated Doors
- Formal Entry
- Family Room Off Kitchen
- Living Room
- Open Floorplan
- Home Office
- Game Room
- Utility Room
- Washer and Gas Dryer Hookup
Kitchen
- Breakfast Bar
- Walk-In Pantry
- Butlers Pantry
- Double Oven
- Gas Range
- Microwave
- Dishwasher
- Kitchen Island
- Pots and Pans Drawers
- Self-Closing Drawers and Cabinet Doors
- Disposal
Flooring
- Engineered Wood
- Tile
Bedrooms and Bathrooms
- 5 Bedrooms
- En-Suite Primary Bedroom
- Maid or Guest Quarters
- Double Vanity
- Single Vanity
- Soaking Tub
- Bathtub with Shower
- Separate Shower
Home Security
- Prewired Security
- Fire and Smoke Detector
Accessible Home Design
- Accessible Bedroom
Eco-Friendly Details
- Green Roof
- ENERGY STAR Qualified Appliances
- Energy-Efficient Windows with Low Emissivity
- Energy-Efficient Exposure or Shade
- Energy-Efficient HVAC
- Energy-Efficient Lighting
- Energy-Efficient Insulation
- Energy-Efficient Doors
- Energy-Efficient Thermostat
Outdoor Features
- Deck
- Covered Patio or Porch
- Outdoor Kitchen
Schools
- Travis Elementary School
- Hogg Middle School
- Heights High School
Utilities
- Central Heating and Cooling System
- Heating System Uses Gas
- Tankless Water Heater
Community Details
- Built by Aspire Fine Homes
- Norhill Subdivision
Map
Home Values in the Area
Average Home Value in this Area
Tax History
| Year | Tax Paid | Tax Assessment Tax Assessment Total Assessment is a certain percentage of the fair market value that is determined by local assessors to be the total taxable value of land and additions on the property. | Land | Improvement |
|---|---|---|---|---|
| 2024 | $8,473 | $869,707 | $798,525 | $71,182 |
| 2023 | $8,473 | $799,293 | $722,475 | $76,818 |
| 2022 | $17,138 | $778,349 | $722,475 | $55,874 |
| 2021 | $16,805 | $775,800 | $684,450 | $91,350 |
| 2020 | $15,874 | $692,708 | $684,450 | $8,258 |
| 2019 | $15,079 | $714,126 | $646,425 | $67,701 |
| 2018 | $10,719 | $604,118 | $532,350 | $71,768 |
| 2017 | $12,453 | $604,118 | $532,350 | $71,768 |
| 2016 | $11,321 | $546,877 | $441,175 | $105,702 |
| 2015 | $7,470 | $527,500 | $378,150 | $149,350 |
| 2014 | $7,470 | $412,500 | $378,150 | $34,350 |
Property History
| Date | Event | Price | Change | Sq Ft Price |
|---|---|---|---|---|
| 07/28/2025 07/28/25 | Pending | -- | -- | -- |
| 03/27/2025 03/27/25 | For Sale | $2,499,900 | +203.0% | $551 / Sq Ft |
| 08/26/2024 08/26/24 | Sold | -- | -- | -- |
| 07/25/2024 07/25/24 | Pending | -- | -- | -- |
| 07/22/2024 07/22/24 | For Sale | $825,000 | -- | $570 / Sq Ft |
Purchase History
| Date | Type | Sale Price | Title Company |
|---|---|---|---|
| Warranty Deed | -- | Riverway Title | |
| Warranty Deed | -- | None Available | |
| Warranty Deed | -- | American Title Company |
Mortgage History
| Date | Status | Loan Amount | Loan Type |
|---|---|---|---|
| Previous Owner | $790,000 | Commercial | |
| Previous Owner | $100,000 | No Value Available | |
| Closed | $20,000 | No Value Available |
Similar Homes in Houston, TX
Source: Houston Association of REALTORS®
MLS Number: 19950202
APN: 0620690000018
- 2932 Michaux St
- 2928 Michaux St
- 2916 Michaux St
- 1013 Woodland St
- 1125 Euclid St
- 811 Byrne St
- 1033 Highland St
- 807 Woodland St
- 736 E 7th 1 2 St
- 1101 Usener St
- 735 E 8th 1/2 St
- 731 E 8th 1/2 St
- 1718 White Oak Dr
- 1030 Voight St
- 729 E 9th St
- 1042 Voight St
- 931 Merrill St
- 1214 Omar St
- 713 Usener St
- 808 Merrill St
