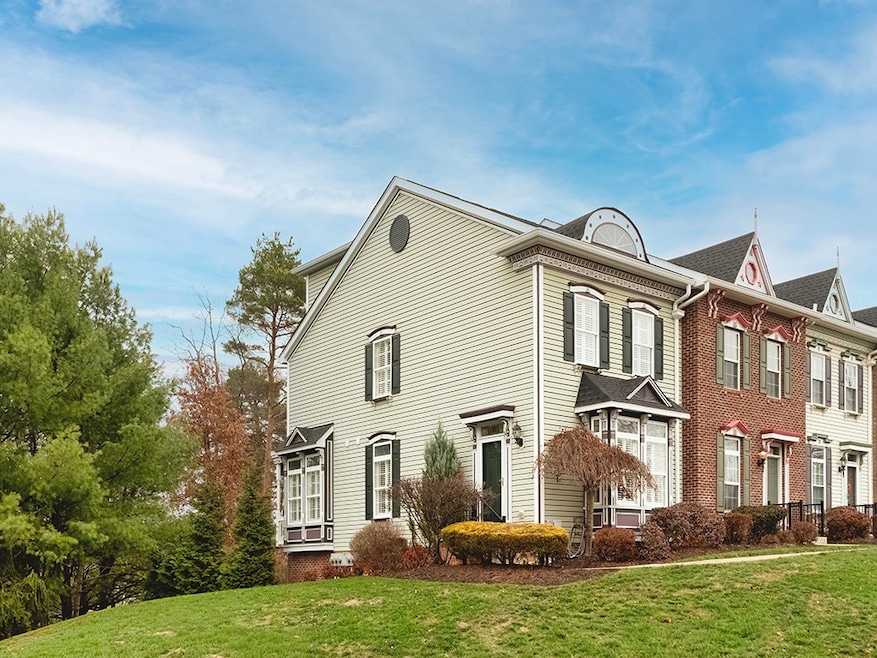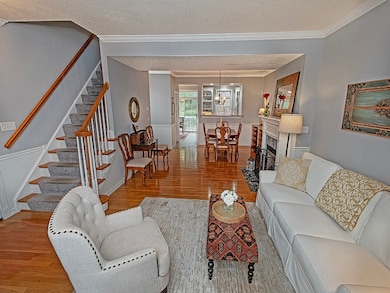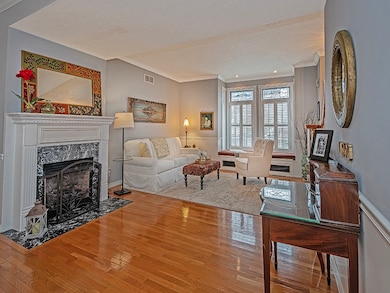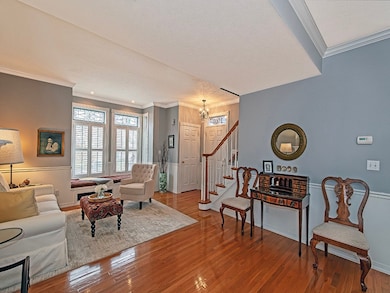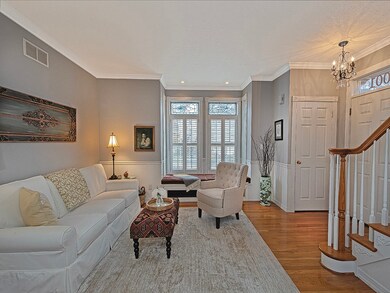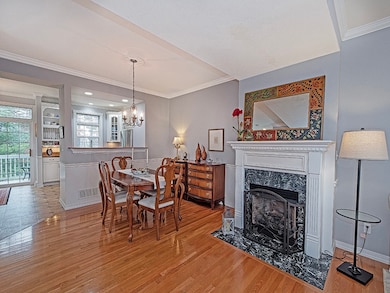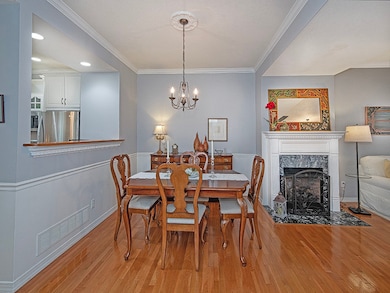1001 Eddy Ct Gibsonia, PA 15044
Estimated payment $2,320/month
Highlights
- French Provincial Architecture
- 2 Car Attached Garage
- Walk-Up Access
- Wood Flooring
- Forced Air Heating and Cooling System
- Gas Fireplace
About This Home
This former model end unit has all the bells and whistles you would expect in a million$ home! One of the largest units in the neighborhood packed with a list of fine details including extensive trim work throughout, window seats with storage space, built in bookcases, stunning leaded glass transom windows, plantations shutters, surround sound, custom closet organizers in every bedroom, built in computer station/desk in second floor bedroom, six panel doors, granite counters in kitchen and much more! Feel welcomed as soon as you step inside to the open floor plan with lofty ceilings and lined with gleaming hardwood floors and sporting a gas fireplace. A distinctive wood spiral staircase leads you to the third floor primary bedroom suite complete with a full bath, a bonus heating/cooling unit and a set of French doors that open to the bedroom below for easy furniture movement. The bright and cheery kitchen has an eat-in area with a set of sliding glass door leading to an outside covered
Open House Schedule
-
Saturday, November 29, 202511:00 am to 1:00 pm11/29/2025 11:00:00 AM +00:0011/29/2025 1:00:00 PM +00:00Add to Calendar
Townhouse Details
Home Type
- Townhome
Est. Annual Taxes
- $4,450
Year Built
- Built in 2005
Lot Details
- 1,307 Sq Ft Lot
Home Design
- French Provincial Architecture
- Asphalt Roof
- Vinyl Siding
Interior Spaces
- 1,879 Sq Ft Home
- 3-Story Property
- Gas Fireplace
- Finished Basement
- Walk-Up Access
Kitchen
- Stove
- Microwave
- Dishwasher
- Disposal
Flooring
- Wood
- Carpet
- Ceramic Tile
Bedrooms and Bathrooms
- 3 Bedrooms
- 2 Full Bathrooms
Laundry
- Dryer
- Washer
Parking
- 2 Car Attached Garage
- Garage Door Opener
Utilities
- Forced Air Heating and Cooling System
- Heating System Uses Gas
Community Details
- Beech St Subdivision
Listing and Financial Details
- Home warranty included in the sale of the property
Map
Home Values in the Area
Average Home Value in this Area
Tax History
| Year | Tax Paid | Tax Assessment Tax Assessment Total Assessment is a certain percentage of the fair market value that is determined by local assessors to be the total taxable value of land and additions on the property. | Land | Improvement |
|---|---|---|---|---|
| 2025 | $4,186 | $155,000 | $30,700 | $124,300 |
| 2024 | $4,186 | $155,000 | $30,700 | $124,300 |
| 2023 | $4,186 | $155,000 | $30,700 | $124,300 |
| 2022 | $4,186 | $155,000 | $30,700 | $124,300 |
| 2021 | $4,109 | $155,000 | $30,700 | $124,300 |
| 2020 | $4,110 | $155,000 | $30,700 | $124,300 |
| 2019 | $4,587 | $155,000 | $30,700 | $124,300 |
| 2018 | $818 | $173,000 | $30,700 | $142,300 |
| 2017 | $4,522 | $173,000 | $30,700 | $142,300 |
| 2016 | $818 | $173,000 | $30,700 | $142,300 |
| 2015 | $818 | $173,000 | $30,700 | $142,300 |
| 2014 | $4,522 | $173,000 | $30,700 | $142,300 |
Property History
| Date | Event | Price | List to Sale | Price per Sq Ft | Prior Sale |
|---|---|---|---|---|---|
| 11/24/2025 11/24/25 | For Sale | $369,000 | +60.4% | $196 / Sq Ft | |
| 10/31/2016 10/31/16 | Sold | $230,000 | -3.6% | $112 / Sq Ft | View Prior Sale |
| 09/14/2016 09/14/16 | Pending | -- | -- | -- | |
| 08/25/2016 08/25/16 | For Sale | $238,500 | +6.0% | $116 / Sq Ft | |
| 11/01/2013 11/01/13 | Sold | $225,000 | 0.0% | $109 / Sq Ft | View Prior Sale |
| 09/30/2013 09/30/13 | Pending | -- | -- | -- | |
| 08/05/2013 08/05/13 | For Sale | $225,000 | -- | $109 / Sq Ft |
Purchase History
| Date | Type | Sale Price | Title Company |
|---|---|---|---|
| Interfamily Deed Transfer | -- | None Available | |
| Warranty Deed | $230,000 | Avenue To Close | |
| Special Warranty Deed | $225,000 | -- | |
| Deed | $249,000 | -- |
Mortgage History
| Date | Status | Loan Amount | Loan Type |
|---|---|---|---|
| Open | $151,000 | New Conventional | |
| Previous Owner | $180,000 | New Conventional | |
| Previous Owner | $265,000 | Construction |
Source: West Penn Multi-List
MLS Number: 1731524
APN: 1665-F-00457-0000-00
- 4 Field Brook Ct
- 611 Greenspring Dr
- 4032 Ewalt Rd
- 101 Eastview Ln (Lot 115)
- 000 Gibson Rd
- 6076 William Flinn Hwy
- 128 Rana Ln Unit 180
- 4314 Grandview Dr
- 5341 Richland Rd
- 274 Kettering Cir
- 5706 Wesleyann Dr
- 1233 Woodhill Dr
- 1245 Woodhill Dr
- 2045 Blossom Dr
- 371 Saddlebrook Rd
- 366 Allison Rd
- 522 Carters Grove Dr Unit 7B
- 5910 Heckert Rd
- 3816 Hilltop Dr
- 3602 Patricia Ln
- 100-500 Orchard Hill Dr
- Route 8 & Community Center Dr
- 2930 E Hardies Rd
- 2884 E Hardies Rd
- 4031 Circle Dr
- 3101 Camberly Dr
- 3981 Willow Creek Dr
- 5055 William Flynn Hwy
- 2972 Cross Creek Ct
- 4723 Lucy Dr
- 51 Hampshire Ln
- 2735 Westminster Cir
- 207 Chan Mowr Dr
- 6804 Sycamore Way
- 6702 Sycamore Way
- 3005 Eagle Ridge Dr
- 20 Russellton Dorseyville Rd Unit 105
- 9814 Three Degree Rd
- 9815 Presidential Dr
- 9363 Peebles Rd
