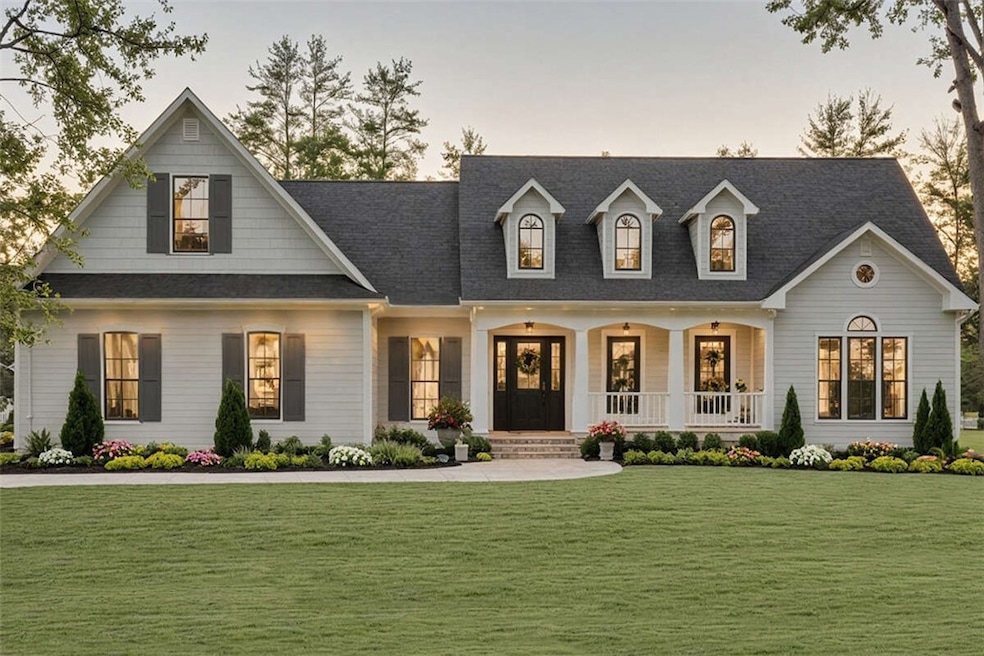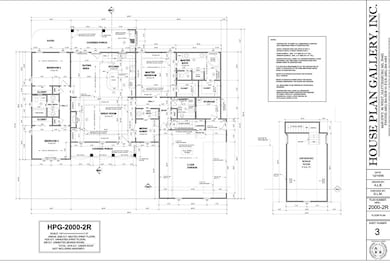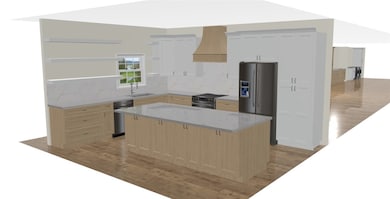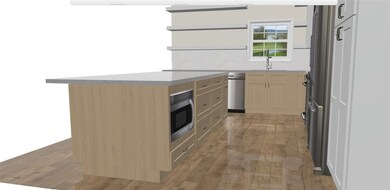1001 Five Forks Rd Pendleton, SC 29670
Estimated payment $4,183/month
Highlights
- Horses Allowed On Property
- Media Room
- Main Floor Bedroom
- Pendleton High School Rated A-
- Deck
- Bonus Room
About This Home
This beautiful 3-bedroom, 2.5-bathroom French Country home is currently being built. It features just over 2,400 heated square feet of living space & a large attached two-car garage, all set on over 1 acre. As you enter the great room, which has a wood-burning fireplace and 10-foot ceilings, from the covered front porch, you’ll find yourself in an open floor plan where the great room, kitchen, and dining area all flow together seamlessly. The kitchen is designed for both luxury and practicality, with plenty of cabinet space, quartz countertops, and a large island with bar seating. Next you’ll discover the large master suite with two walk-in closets, ten foot ceilings, dual sinks, an oversized walk-in shower, and a corner soaking tub. The two-car garage provides plenty of room for parking and storage, and above it sits the bonus room with endless possibilities. The property was also designed to allow an in-ground pool to be added in the future if desired. Listing agent has an interest in the property.
Home Details
Home Type
- Single Family
Lot Details
- 1.06 Acre Lot
- Sloped Lot
Parking
- 2 Car Attached Garage
- Garage Door Opener
Home Design
- Home Under Construction
- Cement Siding
Interior Spaces
- 2-Story Property
- Bookcases
- Smooth Ceilings
- Ceiling Fan
- Fireplace
- Vinyl Clad Windows
- Media Room
- Bonus Room
- Luxury Vinyl Plank Tile Flooring
- Crawl Space
- Washer
Kitchen
- Dishwasher
- Quartz Countertops
- Disposal
Bedrooms and Bathrooms
- 3 Bedrooms
- Main Floor Bedroom
- Walk-In Closet
- Bathroom on Main Level
- Soaking Tub
- Shower Only
- Separate Shower
Outdoor Features
- Deck
- Patio
- Front Porch
Schools
- Mount Lebanon Elementary School
- Riverside Middl Middle School
- Pendleton High School
Utilities
- Cooling Available
- Heat Pump System
- Septic Tank
- Cable TV Available
Additional Features
- Low Threshold Shower
- Outside City Limits
- Horses Allowed On Property
Community Details
- No Home Owners Association
Listing and Financial Details
- Assessor Parcel Number 1170002010
Map
Home Values in the Area
Average Home Value in this Area
Property History
| Date | Event | Price | List to Sale | Price per Sq Ft |
|---|---|---|---|---|
| 01/13/2026 01/13/26 | Pending | -- | -- | -- |
| 11/20/2025 11/20/25 | For Sale | $679,999 | -- | -- |
Source: Western Upstate Multiple Listing Service
MLS Number: 20294941
- 1747 Dalrymple Rd
- Lot 3 Rogers Rd
- 716 Isabel Ct
- 722 Isabel Ct
- 212 Colonels Rd
- 119 Mcalister Dr
- 5206 Slater Rd
- Lot 1 Hill Rd
- 6620 Liberty Hwy
- 102 Rogers Rd
- 1005 Winmar Dr
- 1018 Winmar Dr
- 1348 State Road S-4-97
- 2030 Donaldson Rd
- 122 Jones Creek Cir
- 114 Jones Creek Cir
- 145 Old Sanders Rd
- 123 Turnberry Rd
- 118 Turnberry Rd
- 1019 Tuscany Dr
Ask me questions while you tour the home.




