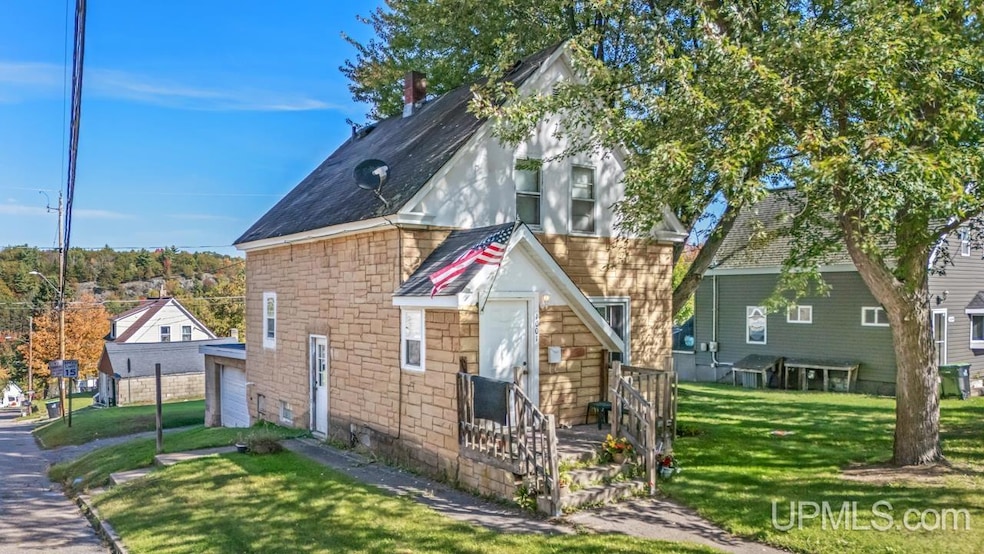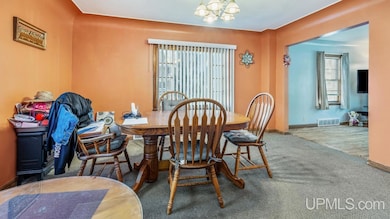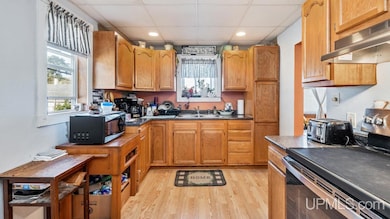1001 Forest St Niagara, WI 54151
Estimated payment $786/month
Highlights
- Wood Flooring
- Living Room
- Forced Air Heating and Cooling System
- 2 Car Attached Garage
About This Home
Welcome to this home with so much potential, nestled in a peaceful and friendly neighborhood. Situated on a generous corner lot with a 2-car attached garage, this 3 bedroom offers both space and privacy, ideal for families or anyone seeking a tranquil setting. Inside, you'll find a full bathroom on the second floor and two half bathrooms, one on the first floor and the other in the basement. The thoughtfully designed floorplan features plenty of natural light and ample storage throughout. Whether you're entertaining or enjoying a quiet evening at home, the layout offers both comfort and functionality. Enjoy the benefits of great neighbors and a location that combines convenience with serenity. Don't miss this opportunity to own a home in one of the area's most desirable communities!
Home Details
Home Type
- Single Family
Est. Annual Taxes
Year Built
- Built in 1914
Lot Details
- 7,405 Sq Ft Lot
- Lot Dimensions are 60x120
Home Design
- Poured Concrete
- Frame Construction
- Stucco
Interior Spaces
- 1,139 Sq Ft Home
- 2-Story Property
- Living Room
- Wood Flooring
- Oven or Range
- Unfinished Basement
Bedrooms and Bathrooms
- 3 Bedrooms
Laundry
- Dryer
- Washer
Parking
- 2 Car Attached Garage
- On-Street Parking
Utilities
- Forced Air Heating and Cooling System
- Heating System Uses Natural Gas
- Gas Water Heater
- Internet Available
Listing and Financial Details
- Assessor Parcel Number 261-0076.000
Map
Home Values in the Area
Average Home Value in this Area
Tax History
| Year | Tax Paid | Tax Assessment Tax Assessment Total Assessment is a certain percentage of the fair market value that is determined by local assessors to be the total taxable value of land and additions on the property. | Land | Improvement |
|---|---|---|---|---|
| 2024 | $880 | $34,400 | $3,000 | $31,400 |
| 2023 | $1,060 | $34,400 | $3,000 | $31,400 |
| 2022 | $1,032 | $34,400 | $3,000 | $31,400 |
| 2021 | $1,017 | $34,400 | $3,000 | $31,400 |
| 2020 | $988 | $34,400 | $3,000 | $31,400 |
| 2019 | $878 | $29,000 | $3,000 | $26,000 |
| 2018 | $932 | $29,000 | $3,000 | $26,000 |
| 2017 | $879 | $29,000 | $3,000 | $26,000 |
| 2016 | $891 | $29,000 | $3,000 | $26,000 |
| 2015 | $947 | $29,000 | $3,000 | $26,000 |
| 2014 | $889 | $29,000 | $3,000 | $26,000 |
| 2012 | $756 | $29,000 | $3,000 | $26,000 |
Property History
| Date | Event | Price | List to Sale | Price per Sq Ft |
|---|---|---|---|---|
| 11/04/2025 11/04/25 | Price Changed | $135,000 | -2.9% | $119 / Sq Ft |
| 10/06/2025 10/06/25 | For Sale | $139,000 | -- | $122 / Sq Ft |
Purchase History
| Date | Type | Sale Price | Title Company |
|---|---|---|---|
| Warranty Deed | $28,000 | -- | |
| Quit Claim Deed | $30,200 | -- | |
| Warranty Deed | $29,000 | -- | |
| Land Contract | $29,000 | -- |
Source: Upper Peninsula Association of REALTORS®
MLS Number: 50190607
APN: 261-00766.000
- 973 Forest St
- 100 Hill St
- 708 Roosevelt Rd
- 659 Roosevelt Rd
- 1708 Ridge St
- 217 Birch St
- 201 Mckinley Ave
- N22791 Carpenter Rd
- W1069 Cth N
- 645 Quinnesec Ave
- 737 Mullen St
- N21800 County Road O
- N21800 Co Rd 0 Rd
- 0 State Hwy 8 Unit 11564658
- 0 State Hwy 8 Unit 24596289
- 3630 Lincoln Ave
- W7065 U S Highway 2
- 3530 Pine St
- TBD Wales Dr
- 40 Oakwood







