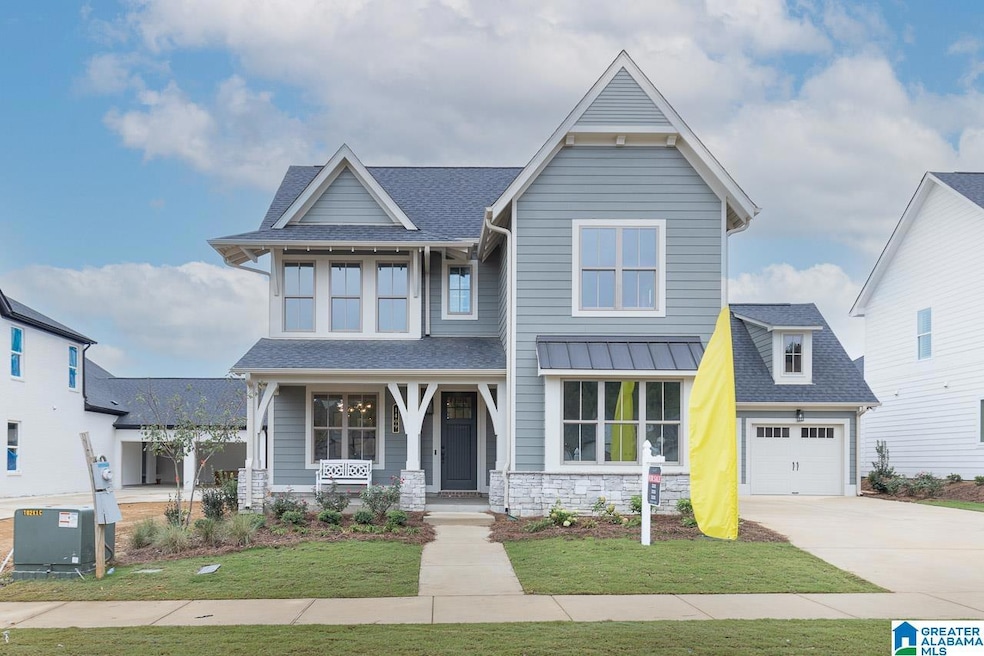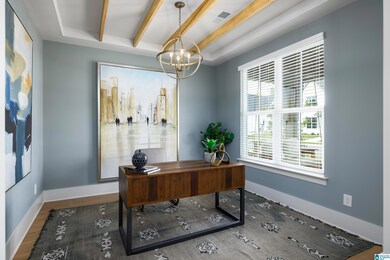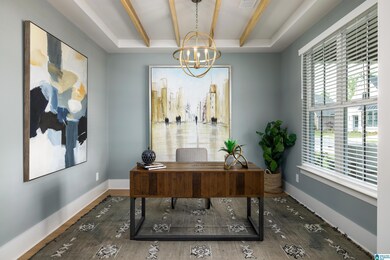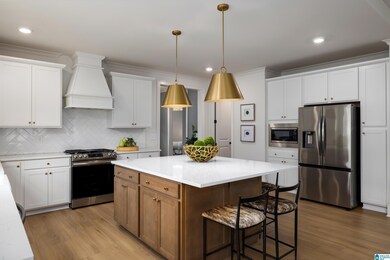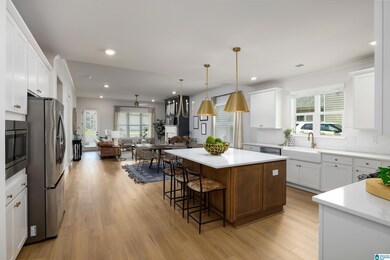1001 Gables Dr Hoover, AL 35244
Estimated payment $3,607/month
Highlights
- Indoor Pool
- Outdoor Fireplace
- Stone Countertops
- Riverchase Elementary School Rated A
- Attic
- Covered Patio or Porch
About This Home
The Callie plan in Bradbury at Blackridge-Hoover, Alabama offers a spacious and versatile layout. On the main level, you'll find two well-sized bedrooms, including the owner’s suite, plus an office providing convenient living with plenty of privacy. The open-concept design features a modern kitchen, a cozy living area, and dining space, perfect for entertaining. Upstairs, there are two additional bedrooms, plus an extra den—ideal for a home office or playroom. The home boasts a charming, front porch, offering a covered outdoor space. With high-end finishes, community amenities like pickle ball, fitness center, wiffleball, pool, clubhouse, corn hole, playground and a convenient location near shopping and dining, this plan and neighborhood is perfect! Come see why Bradbury is Hoover's fastest growing community!
Home Details
Home Type
- Single Family
Est. Annual Taxes
- $1,083
Year Built
- Built in 2025 | Under Construction
Lot Details
- 8,276 Sq Ft Lot
- Sprinkler System
HOA Fees
- Property has a Home Owners Association
Parking
- Attached Garage
Home Design
- Slab Foundation
- Shingle Siding
- HardiePlank Type
Interior Spaces
- Recessed Lighting
- Ventless Fireplace
- Gas Log Fireplace
- Living Room with Fireplace
- Stone Countertops
- Attic
Bedrooms and Bathrooms
- 4 Bedrooms
- 3 Full Bathrooms
Laundry
- Laundry Room
- Laundry on main level
- Washer and Electric Dryer Hookup
Pool
- Indoor Pool
- Outdoor Pool
Outdoor Features
- Covered Patio or Porch
- Outdoor Fireplace
Schools
- South Shades Crest Elementary School
- Bumpus Middle School
- Hoover High School
Utilities
- Heat Pump System
- Underground Utilities
- Gas Water Heater
Listing and Financial Details
- Tax Lot 2044
Map
Home Values in the Area
Average Home Value in this Area
Tax History
| Year | Tax Paid | Tax Assessment Tax Assessment Total Assessment is a certain percentage of the fair market value that is determined by local assessors to be the total taxable value of land and additions on the property. | Land | Improvement |
|---|---|---|---|---|
| 2024 | $1,083 | $16,280 | $0 | $0 |
| 2023 | $1,007 | $15,140 | $0 | $0 |
| 2022 | $1,007 | $12,960 | $0 | $0 |
| 2021 | $692 | $11,020 | $0 | $0 |
| 2020 | $628 | $10,060 | $0 | $0 |
| 2019 | $615 | $9,860 | $0 | $0 |
| 2017 | $550 | $8,880 | $0 | $0 |
| 2015 | $564 | $9,100 | $0 | $0 |
| 2014 | $547 | $8,840 | $0 | $0 |
Property History
| Date | Event | Price | List to Sale | Price per Sq Ft |
|---|---|---|---|---|
| 02/25/2028 02/25/28 | Pending | -- | -- | -- |
| 01/08/2025 01/08/25 | For Sale | $650,000 | -- | $190 / Sq Ft |
Purchase History
| Date | Type | Sale Price | Title Company |
|---|---|---|---|
| Warranty Deed | $184,500 | None Listed On Document | |
| Warranty Deed | $152,000 | South Oak Title | |
| Warranty Deed | $92,900 | None Available |
Mortgage History
| Date | Status | Loan Amount | Loan Type |
|---|---|---|---|
| Previous Owner | $102,000 | Balloon | |
| Previous Owner | $90,113 | Adjustable Rate Mortgage/ARM |
Source: Greater Alabama MLS
MLS Number: 21406290
APN: 10-9-30-0-991-004-089
- 2026 Gables Dr
- 1761 Gables Dr
- 1748 Gables Dr
- 1.12 acres Whippoorwill Dr Unit B
- 1604 Skye Pass
- 705 Bailey Brook Cir
- 615 Mountain Laurel Ct
- 1941 Mountain Laurel Ln
- 2004 Ridgetop Ct
- 1722 Mountain Laurel Ln
- 725 Carl Raines Lake Rd Unit 1
- 2041 Parkview Rd
- 4672 Everlee Pkwy
- 4822 Silas Ave
- 1047 Riverchase Cove
- 225 Crest Lake Dr
- 944 Lake Cir
- 219 Highgate Hill Rd
- 2037 Sweetgum Dr
- 6516 Quail Run Dr
