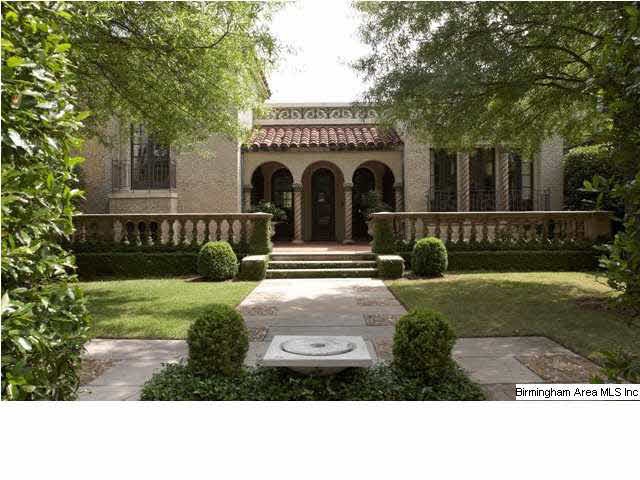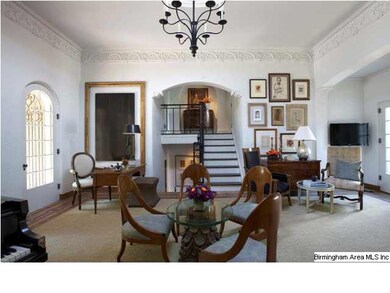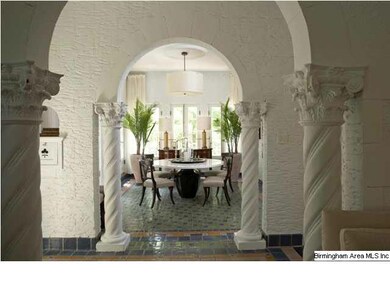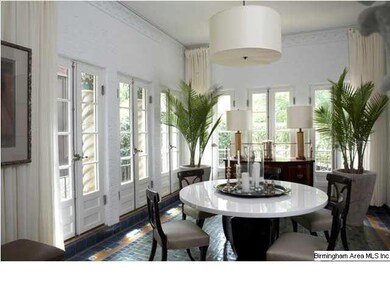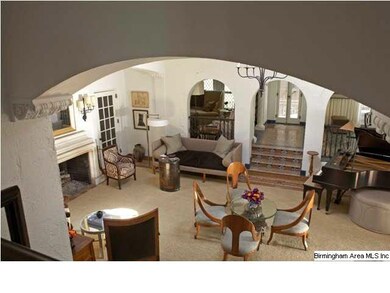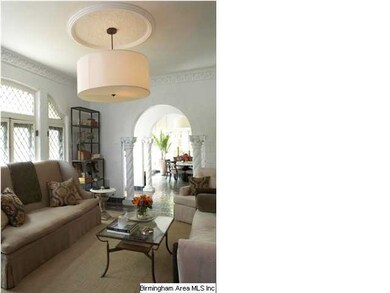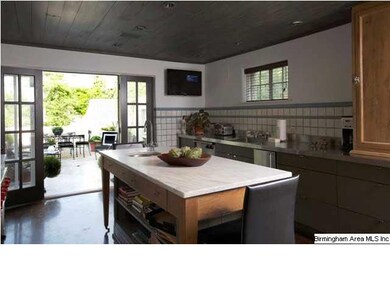
1001 Glen View Rd Birmingham, AL 35222
Forest Park NeighborhoodHighlights
- Home Theater
- Main Floor Primary Bedroom
- Stone Countertops
- Wood Flooring
- Corner Lot
- Den
About This Home
As of January 2021Welcome Home to a Masterpiece. This amazing villa has been expertly renovated and is ready for its next discriminating owner who appreciates the finer things. The Mediterranean Revival architecture of this home is a rarity to Birmingham. Constructed in the 1920's by renowned Architect Dwight James Baum of materials and appointments that would be virtually cost-prohibitive to reproduce. The hedged front yard provides maximum privacy, and leads one to the large front veranda and covered entrance loggia. Entering the home into the Grand Salon one will immediately take note of the oversized limestone fireplace; copper oculus skylight and the detailed appointments. The property features three private courtyards one of which feels like an extension of the kitchen; the feel is inviting and is an entertainer's dream. The layout provides the open flow of the public areas and ultimate privacy to all bedrooms. This home has details that will amaze you. You will be proud to live here.
Last Agent to Sell the Property
Elisa Macon
RealtySouth-MB-Crestline License #000094282 Listed on: 05/31/2011
Last Buyer's Agent
Elisa Macon
RealtySouth-MB-Crestline License #000094282 Listed on: 05/31/2011
Home Details
Home Type
- Single Family
Est. Annual Taxes
- $7,245
Year Built
- 1920
Lot Details
- Corner Lot
- Sprinkler System
- Historic Home
Parking
- 2 Car Garage
- Basement Garage
Home Design
- Tri-Level Property
- Stucco
Interior Spaces
- Sound System
- Smooth Ceilings
- Fireplace Features Masonry
- Window Treatments
- Living Room with Fireplace
- Dining Room
- Home Theater
- Den
- Home Security System
Kitchen
- Double Oven
- Gas Oven
- Gas Cooktop
- Stove
- Ice Maker
- Dishwasher
- Stainless Steel Appliances
- Kitchen Island
- Stone Countertops
- Disposal
Flooring
- Wood
- Tile
Bedrooms and Bathrooms
- 5 Bedrooms
- Primary Bedroom on Main
- Walk-In Closet
- In-Law or Guest Suite
- Split Vanities
- Bathtub and Shower Combination in Primary Bathroom
- Separate Shower
- Linen Closet In Bathroom
Laundry
- Laundry Room
- Sink Near Laundry
Basement
- Basement Fills Entire Space Under The House
- Laundry in Basement
Outdoor Features
- Balcony
- Patio
- Exterior Lighting
- Porch
Utilities
- Multiple cooling system units
- Forced Air Heating and Cooling System
- Multiple Heating Units
- Heat Pump System
- Heating System Uses Gas
- Gas Water Heater
Listing and Financial Details
- Assessor Parcel Number 23-32-1-017-003.000
Ownership History
Purchase Details
Home Financials for this Owner
Home Financials are based on the most recent Mortgage that was taken out on this home.Purchase Details
Home Financials for this Owner
Home Financials are based on the most recent Mortgage that was taken out on this home.Purchase Details
Home Financials for this Owner
Home Financials are based on the most recent Mortgage that was taken out on this home.Purchase Details
Similar Homes in the area
Home Values in the Area
Average Home Value in this Area
Purchase History
| Date | Type | Sale Price | Title Company |
|---|---|---|---|
| Warranty Deed | $1,200,000 | -- | |
| Warranty Deed | $845,000 | -- | |
| Warranty Deed | $800,000 | -- | |
| Warranty Deed | $410,000 | -- |
Mortgage History
| Date | Status | Loan Amount | Loan Type |
|---|---|---|---|
| Open | $960,000 | New Conventional | |
| Previous Owner | $676,000 | Commercial | |
| Previous Owner | $417,000 | Commercial | |
| Previous Owner | $500,000 | Credit Line Revolving |
Property History
| Date | Event | Price | Change | Sq Ft Price |
|---|---|---|---|---|
| 01/05/2021 01/05/21 | Sold | $1,200,000 | 0.0% | $366 / Sq Ft |
| 11/23/2020 11/23/20 | Pending | -- | -- | -- |
| 11/23/2020 11/23/20 | For Sale | $1,200,000 | +42.0% | $366 / Sq Ft |
| 06/10/2013 06/10/13 | Sold | $845,000 | -11.1% | $198 / Sq Ft |
| 04/27/2013 04/27/13 | Pending | -- | -- | -- |
| 02/20/2013 02/20/13 | For Sale | $950,000 | +18.8% | $223 / Sq Ft |
| 03/01/2012 03/01/12 | Sold | $800,000 | -30.4% | $187 / Sq Ft |
| 01/22/2012 01/22/12 | Pending | -- | -- | -- |
| 05/31/2011 05/31/11 | For Sale | $1,149,000 | -- | $269 / Sq Ft |
Tax History Compared to Growth
Tax History
| Year | Tax Paid | Tax Assessment Tax Assessment Total Assessment is a certain percentage of the fair market value that is determined by local assessors to be the total taxable value of land and additions on the property. | Land | Improvement |
|---|---|---|---|---|
| 2024 | $7,245 | $117,800 | -- | -- |
| 2022 | $7,300 | $101,670 | $29,500 | $72,170 |
| 2021 | $6,281 | $87,610 | $29,500 | $58,110 |
| 2020 | $6,076 | $84,800 | $29,500 | $55,300 |
| 2019 | $5,464 | $76,360 | $0 | $0 |
| 2018 | $5,588 | $78,060 | $0 | $0 |
| 2017 | $5,483 | $76,620 | $0 | $0 |
| 2016 | $5,309 | $74,220 | $0 | $0 |
| 2015 | $5,309 | $74,220 | $0 | $0 |
| 2014 | $5,065 | $76,660 | $0 | $0 |
| 2013 | $5,065 | $76,660 | $0 | $0 |
Agents Affiliated with this Home
-
Brian Boehm

Seller's Agent in 2021
Brian Boehm
RealtySouth
(205) 238-8154
30 in this area
336 Total Sales
-
E
Seller's Agent in 2013
Elisa Macon
RealtySouth
-
Jeffrey Klinner

Buyer's Agent in 2013
Jeffrey Klinner
Keller Williams Homewood
(205) 790-6000
4 in this area
83 Total Sales
-
Walton Brown
W
Seller Co-Listing Agent in 2012
Walton Brown
Walton Brown Real Estate
(205) 936-4228
3 Total Sales
Map
Source: Greater Alabama MLS
MLS Number: 501526
APN: 23-00-32-1-017-003.000
- 4212 10th Ave S
- 1016 42nd St S Unit A
- 4137 Crescent Rd
- 849 42nd St S
- 1015 43rd Place S
- 3803 Glenwood Ave
- 4155 Cliff Rd S
- 917 38th St S
- 3529 Cliff Rd S
- 3809 12th Ct S Unit F4
- 3809 12th Ct S Unit B3
- 3520 8th Ave S
- 745 Linwood Rd
- 3525 7th Ct S Unit 4
- 3431 Cliff Rd S
- 712 43rd St S
- 3417 Altamont Rd Unit 33
- 4168 Highlands Cir
- 4300 Linwood Dr
- 727 34th St S
