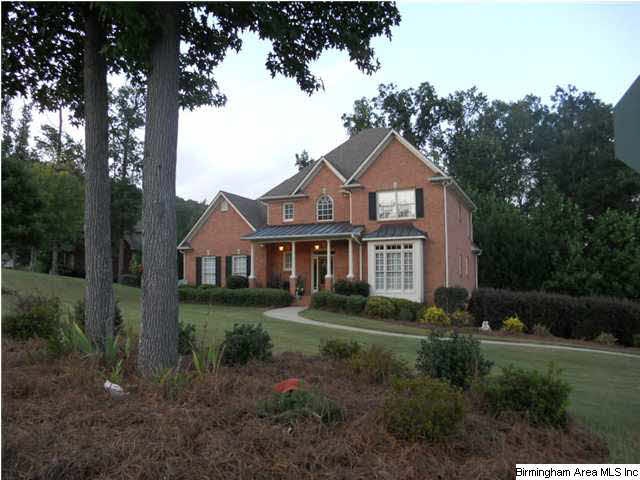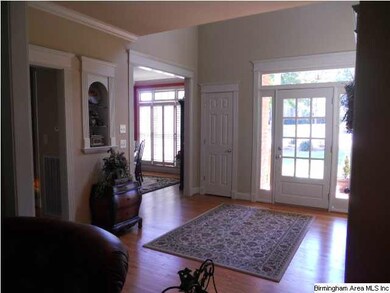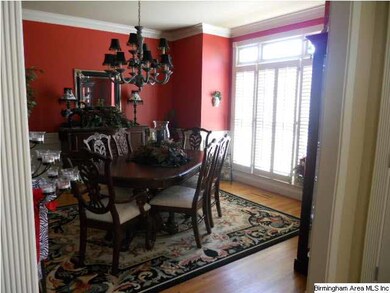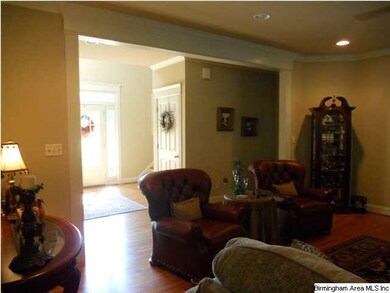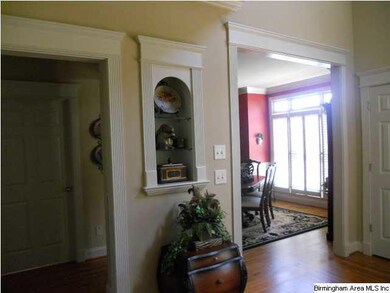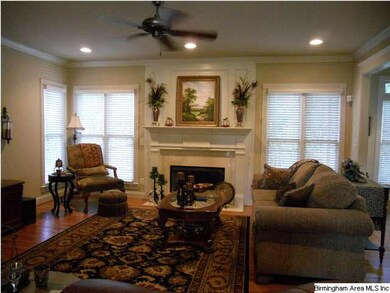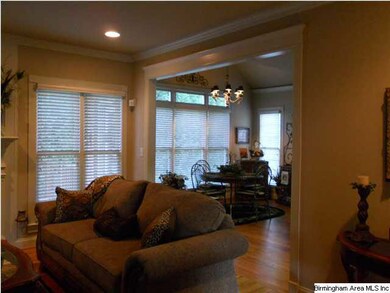
1001 Grove Park Way Birmingham, AL 35242
North Shelby County NeighborhoodHighlights
- Community Boat Launch
- Gated with Attendant
- Lake Property
- Mt. Laurel Elementary School Rated A
- Fishing
- Deck
About This Home
As of July 2022UNBELIEVABLE LIKE NEW PRISTINE CONDITION!! CORNER LOT CONVENIENT TO THE PARK--BRICK EXTERIOR--COVERED FRONT PORCH--OPEN 2 STORY FOYER--FORMAL DINING--FOYER OPENS TO GREAT RM, FORMAL DR & KITCHEN FOR SPLENDID ENTERTAINING--HUGE KITCHEN(OVERSIZED ISLAND, GRANITE COUNTERTOPS, TONS OF CABINETS, EXTRA LG EAT IN SPACE)DECK FOR GRILLING--WALK-IN LAUNDRY W/ BUILT-IN CABINETS--POWDER RM W/ FURNITURE STYLED CABINET--LUXURIOUS MASTER SUITE & PRIVATE BATH(SEP VANITIES & SEP SHOWER & GARDEN TUB)--BROKEN STAIRS LEAD TO 2ND STORY HALLWAY--3 BEDRM & 2 FULL BATHS--DAYLIGHT BASEMENT INCLUDES--BONUS RM,FULL BATH, SCREENED PATIO & UNCOVERED PATIO--SPRINKLER SYSTEM, HARDWOODS MAIN LEVEL--BUILT BY CHUCK BEDWELL AND HAS SOME FABULOUS UPPER BRACKET AMENITIES--PER TAX RECORDS APPROX. 3,558 SQ. FT.--A TRUE DEAL FOR LIVING IN A GATED COMMUNITY WITH LAKES, WALKING TRAILS, FISHING AND PARKS.
Home Details
Home Type
- Single Family
Est. Annual Taxes
- $2,723
Year Built
- 2002
Lot Details
- Corner Lot
- Sprinkler System
- Few Trees
HOA Fees
- $58 Monthly HOA Fees
Parking
- 2 Car Garage
- Basement Garage
- Side Facing Garage
- Driveway
Interior Spaces
- 1.5-Story Property
- Wet Bar
- Crown Molding
- Smooth Ceilings
- Cathedral Ceiling
- Ceiling Fan
- Recessed Lighting
- Gas Fireplace
- Double Pane Windows
- Window Treatments
- Great Room with Fireplace
- Breakfast Room
- Bonus Room
- Screened Porch
- Attic
Kitchen
- Breakfast Bar
- Gas Cooktop
- Stove
- Built-In Microwave
- Dishwasher
- Kitchen Island
- Solid Surface Countertops
- Disposal
Flooring
- Wood
- Carpet
- Tile
Bedrooms and Bathrooms
- 4 Bedrooms
- Primary Bedroom on Main
- Walk-In Closet
- Split Vanities
- Bathtub and Shower Combination in Primary Bathroom
- Garden Bath
- Separate Shower
- Linen Closet In Bathroom
Laundry
- Laundry Room
- Laundry on main level
- Washer and Electric Dryer Hookup
Finished Basement
- Basement Fills Entire Space Under The House
- Natural lighting in basement
Outdoor Features
- Lake Property
- Deck
- Patio
Utilities
- Two cooling system units
- Forced Air Heating and Cooling System
- Two Heating Systems
- Heating System Uses Gas
- Underground Utilities
- Gas Water Heater
Listing and Financial Details
- Assessor Parcel Number 09-2-04-0-005-081.000
Community Details
Overview
- Association fees include common grounds mntc, management fee, utilities for comm areas
Recreation
- Community Boat Launch
- Community Playground
- Fishing
- Park
- Trails
Security
- Gated with Attendant
Ownership History
Purchase Details
Home Financials for this Owner
Home Financials are based on the most recent Mortgage that was taken out on this home.Purchase Details
Home Financials for this Owner
Home Financials are based on the most recent Mortgage that was taken out on this home.Purchase Details
Home Financials for this Owner
Home Financials are based on the most recent Mortgage that was taken out on this home.Purchase Details
Home Financials for this Owner
Home Financials are based on the most recent Mortgage that was taken out on this home.Similar Homes in the area
Home Values in the Area
Average Home Value in this Area
Purchase History
| Date | Type | Sale Price | Title Company |
|---|---|---|---|
| Warranty Deed | $595,000 | Stewart Charles D | |
| Warranty Deed | $350,000 | None Available | |
| Survivorship Deed | $325,000 | -- | |
| Warranty Deed | $59,900 | -- |
Mortgage History
| Date | Status | Loan Amount | Loan Type |
|---|---|---|---|
| Open | $125,000 | New Conventional | |
| Previous Owner | $310,125 | New Conventional | |
| Previous Owner | $90,000 | Credit Line Revolving | |
| Previous Owner | $50,000 | Credit Line Revolving | |
| Previous Owner | $258,750 | No Value Available | |
| Previous Owner | $250,000 | Construction |
Property History
| Date | Event | Price | Change | Sq Ft Price |
|---|---|---|---|---|
| 07/25/2022 07/25/22 | Sold | $595,000 | -1.8% | $194 / Sq Ft |
| 07/18/2022 07/18/22 | For Sale | $605,900 | 0.0% | $198 / Sq Ft |
| 07/18/2022 07/18/22 | Price Changed | $605,900 | 0.0% | $198 / Sq Ft |
| 06/19/2022 06/19/22 | Pending | -- | -- | -- |
| 06/17/2022 06/17/22 | For Sale | $605,900 | +73.1% | $198 / Sq Ft |
| 04/12/2012 04/12/12 | Sold | $350,000 | -7.9% | -- |
| 03/16/2012 03/16/12 | Pending | -- | -- | -- |
| 09/30/2011 09/30/11 | For Sale | $379,900 | -- | -- |
Tax History Compared to Growth
Tax History
| Year | Tax Paid | Tax Assessment Tax Assessment Total Assessment is a certain percentage of the fair market value that is determined by local assessors to be the total taxable value of land and additions on the property. | Land | Improvement |
|---|---|---|---|---|
| 2024 | $2,723 | $61,880 | $0 | $0 |
| 2023 | $2,476 | $57,200 | $0 | $0 |
| 2022 | $1,733 | $46,620 | $0 | $0 |
| 2021 | $1,568 | $42,220 | $0 | $0 |
| 2020 | $1,484 | $39,980 | $0 | $0 |
| 2019 | $1,478 | $39,820 | $0 | $0 |
| 2017 | $1,428 | $38,480 | $0 | $0 |
| 2015 | $1,561 | $36,420 | $0 | $0 |
| 2014 | $1,588 | $37,020 | $0 | $0 |
Agents Affiliated with this Home
-
Terry Marlowe

Seller's Agent in 2022
Terry Marlowe
Keller Williams Realty Vestavia
(205) 704-4111
66 in this area
89 Total Sales
-
Howard Whatley

Buyer's Agent in 2022
Howard Whatley
ARC Realty 280
(205) 527-9318
18 in this area
73 Total Sales
-
Marcia Thompson

Seller's Agent in 2012
Marcia Thompson
ARC Realty 280
(205) 991-6675
34 in this area
85 Total Sales
-
Matt Farris

Buyer's Agent in 2012
Matt Farris
ARC Realty Vestavia
(205) 914-1111
2 in this area
54 Total Sales
Map
Source: Greater Alabama MLS
MLS Number: 512623
APN: 09-2-04-0-005-081-000
- 2098 Knollwood Place Unit 1182
- 1020 Grove Park Way Unit 1174
- 1009 Grove Park Way Unit 1188
- 2053 Knollwood Dr Unit 1415
- 2097 Knollwood Dr Unit 1120
- 1080 Hermitage Cir
- 2038 Stone Ridge Rd
- 1473 Highland Lakes Trail
- 3021 Highland Village Ridge
- 1052 Glendale Dr
- 4063 Milners Crescent
- 1034 Norman Dr
- 4342 Milner Rd W
- 294 Highland View Dr
- 128 Atlantic Ln
- 100 Atlantic Ln
- 1249 Highland Village Trail
- 4248 Milner Rd E
- 4017 Milner Way
- 208 Woodbridge Ln
