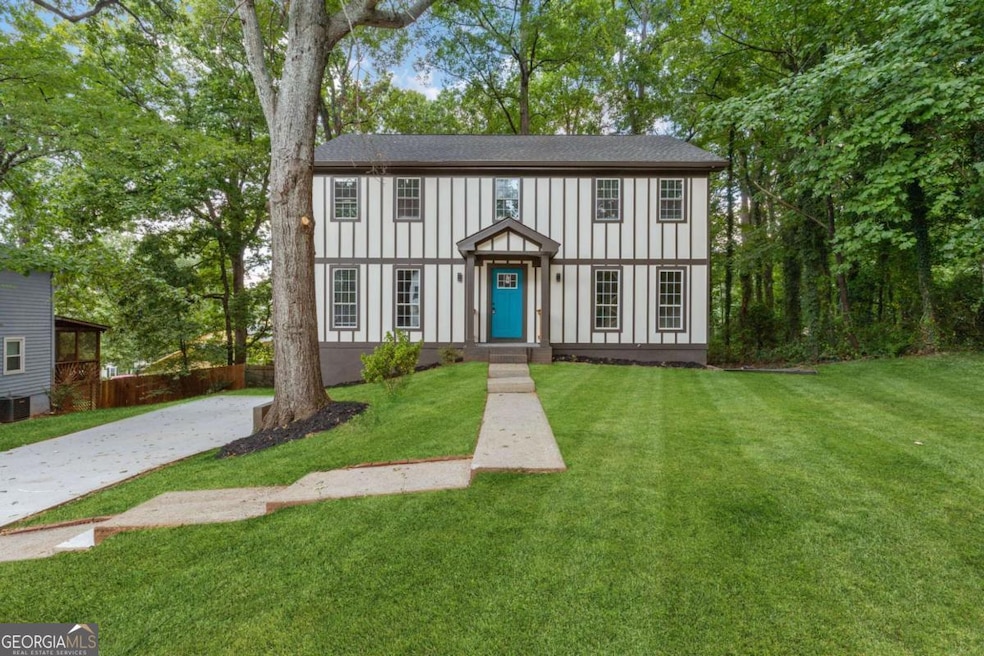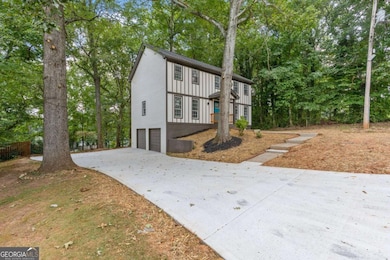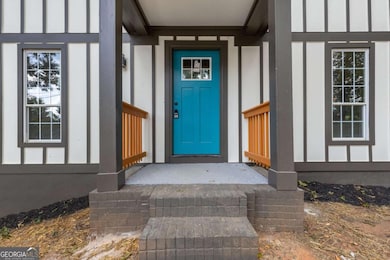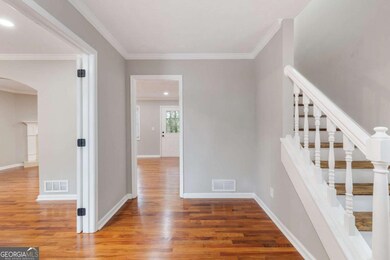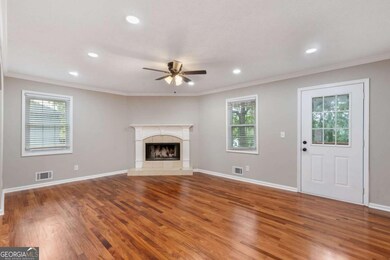1001 Gunners Walk Tucker, GA 30084
Pittsburg NeighborhoodEstimated payment $3,052/month
Highlights
- City View
- Deck
- Private Lot
- McClure Health Science High School Rated A-
- Property is near public transit
- Traditional Architecture
About This Home
WELCOME TO THIS FULLY RENOVATED 4 BED 2.5 BATH HOME WITH A FINISHED BASEMENT IN PRIME TUCKER! THIS MOVE-IN READY PROPERTY OFFERS MODERN UPGRADES THROUGHOUT, INCLUDING A BRAND-NEW ROOF, NEW SIDING, NEW DECK, NEW DRIVEWAY, NEW WATER HEATER, AND FRESH INTERIOR & EXTERIOR PAINT. ENJOY A MIX OF LUXURY VINYL & HARDWOOD FLOORING FOR A STYLISH YET DURABLE FINISH. THE BEAUTIFUL GALLEY-STYLE KITCHEN FEATURES TILE FLOORING, QUARTZ COUNTERTOPS, GLASS TILE BACKSPLASH, SAMSUNG STAINLESS STEEL APPLIANCES, AND RECESSED LIGHTING. ALL BATHROOMS HAVE BEEN REDESIGNED WITH DESIGNER VANITIES, CUSTOM-TILED SHOWERS & BATHTUBS, AND MODERN FIXTURES. THE FINISHED BASEMENT OFFERS AN EXTRA ROOM-PERFECT FOR GUESTS, A HOME OFFICE, OR ENTERTAINMENT. THE SPACIOUS FAMILY ROOM BOASTS A COZY WOOD-BURNING FIREPLACE, MAKING IT IDEAL FOR GATHERINGS. LOCATED IN A QUIET, ESTABLISHED NEIGHBORHOOD, THIS HOME IS CLOSE TO SCHOOLS, SHOPPING, DINING, AND MALLS. NO HOA & NO RENTAL RESTRICTIONS-A GREAT OPPORTUNITY FOR BOTH HOMEOWNERS & INVESTORS! SCHEDULE YOUR SHOWING TODAY-THIS RENOVATED GEM WON'T LAST LONG!
Listing Agent
Chapman Hall Realtors Professionals License #392471 Listed on: 12/10/2025

Home Details
Home Type
- Single Family
Est. Annual Taxes
- $5,736
Year Built
- Built in 1985 | Remodeled
Lot Details
- 0.27 Acre Lot
- Chain Link Fence
- Private Lot
Parking
- 2 Car Garage
Home Design
- Traditional Architecture
- Pillar, Post or Pier Foundation
- Composition Roof
- Wood Siding
Interior Spaces
- 2-Story Property
- Ceiling Fan
- Recessed Lighting
- Factory Built Fireplace
- Family Room with Fireplace
- City Views
- Fire and Smoke Detector
- Laundry Room
Kitchen
- Microwave
- Dishwasher
- Disposal
Flooring
- Wood
- Tile
Bedrooms and Bathrooms
Finished Basement
- Exterior Basement Entry
- Natural lighting in basement
Location
- Property is near public transit
- Property is near schools
- Property is near shops
Schools
- Nesbit Elementary School
- Lilburn Middle School
- Meadowcreek High School
Utilities
- Central Heating and Cooling System
- 220 Volts
- Cable TV Available
Additional Features
- Energy-Efficient Appliances
- Deck
Listing and Financial Details
- Legal Lot and Block 36 / B
Community Details
Overview
- No Home Owners Association
- Hunters Walk Subdivision
Amenities
- Laundry Facilities
Map
Home Values in the Area
Average Home Value in this Area
Tax History
| Year | Tax Paid | Tax Assessment Tax Assessment Total Assessment is a certain percentage of the fair market value that is determined by local assessors to be the total taxable value of land and additions on the property. | Land | Improvement |
|---|---|---|---|---|
| 2025 | $5,997 | $160,520 | $21,120 | $139,400 |
| 2024 | $5,736 | $151,280 | $21,120 | $130,160 |
| 2023 | $5,736 | $143,000 | $28,800 | $114,200 |
| 2022 | $4,706 | $123,200 | $20,000 | $103,200 |
| 2021 | $3,556 | $89,520 | $20,000 | $69,520 |
| 2020 | $3,576 | $89,520 | $20,000 | $69,520 |
| 2019 | $3,445 | $89,520 | $20,000 | $69,520 |
| 2018 | $3,286 | $84,920 | $16,400 | $68,520 |
| 2016 | $2,789 | $70,240 | $12,800 | $57,440 |
| 2015 | $2,732 | $67,800 | $11,200 | $56,600 |
| 2014 | -- | $67,800 | $11,200 | $56,600 |
Property History
| Date | Event | Price | List to Sale | Price per Sq Ft |
|---|---|---|---|---|
| 12/10/2025 12/10/25 | For Sale | $489,900 | 0.0% | $158 / Sq Ft |
| 11/08/2013 11/08/13 | Rented | $950 | +5.6% | -- |
| 11/08/2013 11/08/13 | For Rent | $900 | -- | -- |
Purchase History
| Date | Type | Sale Price | Title Company |
|---|---|---|---|
| Limited Warranty Deed | $337,500 | -- | |
| Deed | $140,000 | -- |
Mortgage History
| Date | Status | Loan Amount | Loan Type |
|---|---|---|---|
| Previous Owner | $142,800 | VA |
Source: Georgia MLS
MLS Number: 10655867
APN: 6-167-135
- 4538 Britt Rd
- 1111 Pin Oak Dr
- 6728 Angels Ln
- 1164 Red Oak Cove
- 6499 Panasa Ct
- 6414 Wedgewood Trace
- 6420 Wedgeview Dr
- 6397 Wedgewood Trace Unit E
- 6390 Wedgeview Dr
- 6366 Jasper Ct
- 6353 Wedgeview Ct
- 6341 Wedgeview Dr
- 6393 Wedgeview Ct
- 6355 Wedgeview Ct
- 4125 Spring Valley Cir Unit 7
- 3274 Enfield Ct
- 3354 Wembley Walk
- 533 Bentley Place
- 3359 Wembley Walk
- 434 Bentley Place
- 6601 Brittwood Way Unit 2
- 1119 Pointer Ridge
- 6280 S Norcross Tucker Rd
- 6499 Panasa Ct
- 6413 Wedgewood Trace
- 6359 Wedgeview Ct
- 6259 S Norcross Tucker Rd
- 6168 S Norcross Tucker Rd
- 1362 Tucker Woods Dr NW
- 3201 Sunrise Village Ln
- 4267 Chamblee Tucker Rd
- 3081 Shadow Walk Ln
- 3343 Spring Meadow Ct
- 4461 Locksley Rd
- 3600 Park Colony Dr
- 6190 Glacier Run
- 1355 Graves Rd
- 3991 Bayside Cir
- 3969 Briaridge Cir
- 903 Redwood Dr
