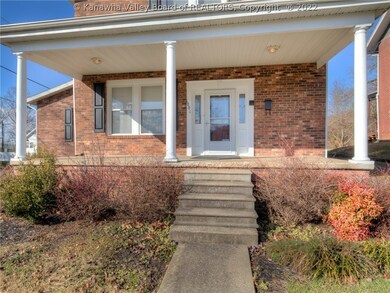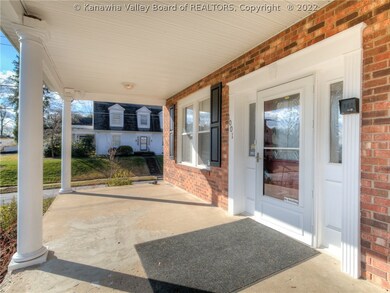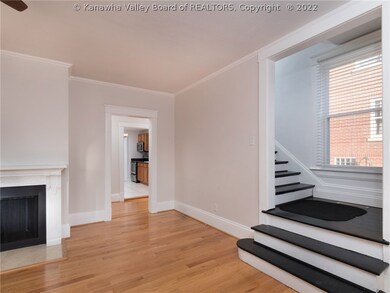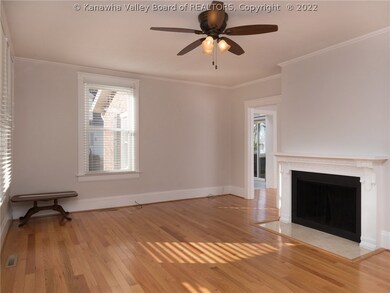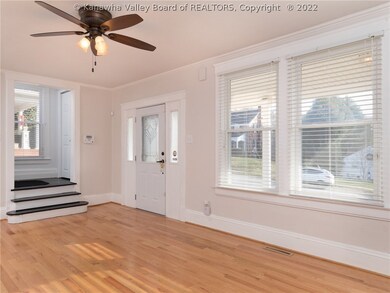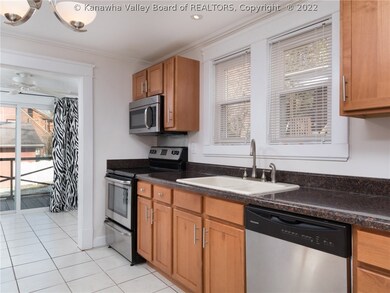
1001 Highland Rd Charleston, WV 25302
Edgewood NeighborhoodHighlights
- Deck
- 1 Fireplace
- Formal Dining Room
- Wood Flooring
- No HOA
- Fenced Yard
About This Home
As of July 2024MOTIVATED SELLER!! All brick, stately 2-story with gorgeous hardwoods and trim. Bright kitchen boasts new stainless steel appliances and beautiful countertops. Formal living and dining. Vaulted ceiling sunroom. Fenced yard. Newer roof, HVAC, hot water tank, and windows only 2 years old. Washer & Dryer included! 1-yr home warranty provided and Seller-provided home inspection on file. Conveniently located. Off street parking.
Last Agent to Sell the Property
Helen Kesari
Berkshire Hathaway HS GER License #0028617 Listed on: 01/29/2018

Last Buyer's Agent
Helen Kesari
Berkshire Hathaway HS GER License #0028617 Listed on: 01/29/2018

Home Details
Home Type
- Single Family
Est. Annual Taxes
- $1,421
Year Built
- Built in 1920
Lot Details
- Lot Dimensions are 50x50x120x115
- Fenced Yard
Parking
- Parking Pad
Home Design
- Brick Exterior Construction
- Shingle Roof
- Composition Roof
- Plaster
Interior Spaces
- 2,534 Sq Ft Home
- 2-Story Property
- 1 Fireplace
- Insulated Windows
- Formal Dining Room
- Fire and Smoke Detector
Kitchen
- Electric Range
- Microwave
- Dishwasher
Flooring
- Wood
- Tile
Bedrooms and Bathrooms
- 3 Bedrooms
- 2 Full Bathrooms
Outdoor Features
- Deck
- Porch
Schools
- Edgewood Elementary School
- Stonewall Middle School
- Capital High School
Utilities
- Forced Air Heating and Cooling System
- Heating System Uses Gas
- Cable TV Available
Community Details
- No Home Owners Association
Listing and Financial Details
- Assessor Parcel Number 12-0006-0017-0000-0000
Ownership History
Purchase Details
Home Financials for this Owner
Home Financials are based on the most recent Mortgage that was taken out on this home.Purchase Details
Home Financials for this Owner
Home Financials are based on the most recent Mortgage that was taken out on this home.Purchase Details
Home Financials for this Owner
Home Financials are based on the most recent Mortgage that was taken out on this home.Purchase Details
Purchase Details
Home Financials for this Owner
Home Financials are based on the most recent Mortgage that was taken out on this home.Similar Homes in Charleston, WV
Home Values in the Area
Average Home Value in this Area
Purchase History
| Date | Type | Sale Price | Title Company |
|---|---|---|---|
| Warranty Deed | $189,900 | None Available | |
| Warranty Deed | $169,000 | None Available | |
| Warranty Deed | $168,500 | -- | |
| Deed | $156,000 | -- | |
| Deed | -- | -- |
Mortgage History
| Date | Status | Loan Amount | Loan Type |
|---|---|---|---|
| Open | $170,910 | New Conventional | |
| Previous Owner | $169,000 | New Conventional | |
| Previous Owner | $160,000 | New Conventional | |
| Previous Owner | $32,972 | No Value Available | |
| Previous Owner | $85,000 | Purchase Money Mortgage |
Property History
| Date | Event | Price | Change | Sq Ft Price |
|---|---|---|---|---|
| 07/02/2024 07/02/24 | Sold | $240,000 | -4.0% | $95 / Sq Ft |
| 04/18/2024 04/18/24 | Pending | -- | -- | -- |
| 04/15/2024 04/15/24 | For Sale | $249,999 | +31.6% | $99 / Sq Ft |
| 05/28/2021 05/28/21 | Sold | $189,900 | 0.0% | $75 / Sq Ft |
| 04/28/2021 04/28/21 | Pending | -- | -- | -- |
| 02/17/2021 02/17/21 | For Sale | $189,900 | +12.4% | $75 / Sq Ft |
| 08/13/2018 08/13/18 | Sold | $169,000 | -3.9% | $67 / Sq Ft |
| 07/14/2018 07/14/18 | Pending | -- | -- | -- |
| 01/29/2018 01/29/18 | For Sale | $175,900 | +4.4% | $69 / Sq Ft |
| 02/25/2013 02/25/13 | Sold | $168,500 | -11.3% | $73 / Sq Ft |
| 01/26/2013 01/26/13 | Pending | -- | -- | -- |
| 10/16/2012 10/16/12 | For Sale | $189,900 | +173.2% | $83 / Sq Ft |
| 08/16/2012 08/16/12 | Sold | $69,500 | -15.1% | $31 / Sq Ft |
| 07/17/2012 07/17/12 | Pending | -- | -- | -- |
| 05/25/2012 05/25/12 | For Sale | $81,900 | -- | $36 / Sq Ft |
Tax History Compared to Growth
Tax History
| Year | Tax Paid | Tax Assessment Tax Assessment Total Assessment is a certain percentage of the fair market value that is determined by local assessors to be the total taxable value of land and additions on the property. | Land | Improvement |
|---|---|---|---|---|
| 2024 | $2,259 | $115,260 | $25,620 | $89,640 |
| 2023 | $1,763 | $109,560 | $25,620 | $83,940 |
| 2022 | $1,671 | $103,860 | $25,620 | $78,240 |
| 2021 | $1,664 | $103,860 | $25,620 | $78,240 |
| 2020 | $1,650 | $103,860 | $25,620 | $78,240 |
| 2019 | $1,632 | $103,380 | $25,620 | $77,760 |
| 2018 | $1,476 | $103,380 | $25,620 | $77,760 |
| 2017 | $1,467 | $103,380 | $25,620 | $77,760 |
| 2016 | $1,458 | $103,380 | $25,620 | $77,760 |
| 2015 | $1,447 | $103,380 | $25,620 | $77,760 |
| 2014 | $1,405 | $102,240 | $25,620 | $76,620 |
Agents Affiliated with this Home
-
Kresta Hill

Seller's Agent in 2024
Kresta Hill
Berkshire Hathaway HS GER
(304) 687-8582
17 in this area
365 Total Sales
-
Megan Callaghan
M
Buyer's Agent in 2024
Megan Callaghan
Berkshire Hathaway HS GER
(304) 549-7138
3 in this area
64 Total Sales
-
Christina Pepper

Seller's Agent in 2021
Christina Pepper
Berkshire Hathaway HS GER
(304) 807-0974
9 in this area
163 Total Sales
-
H
Seller's Agent in 2018
Helen Kesari
Berkshire Hathaway HS GER
-
W
Seller's Agent in 2013
Wilma Ellis
RE/MAX
-
N
Seller's Agent in 2012
Nora Lowe
KANAWHA VALLEY BOARD OF REALTO
Map
Source: Kanawha Valley Board of REALTORS®
MLS Number: 220228
APN: 20-12- 6-0017.0000
- 1001 Summit Dr
- 1021 Cleveland Ave
- 930 Mathews Ave
- 329 Hawthorne Dr
- 850 Springdale Dr
- 904 Greendale Dr
- 327 Hawthorne Dr
- 657 Beech Ave
- 810 Maple Rd
- 873 Chester Rd
- 846 Somerset Dr
- 870 Chester Rd
- 802 Maple Rd
- 00 Swarthmore Ave
- 1219 Park Ave
- 828 Somerset Dr
- 1203 Park Ave
- 839 Greendale Dr
- 704 & 704 1/2 Butler St
- 1255 Park Ave

