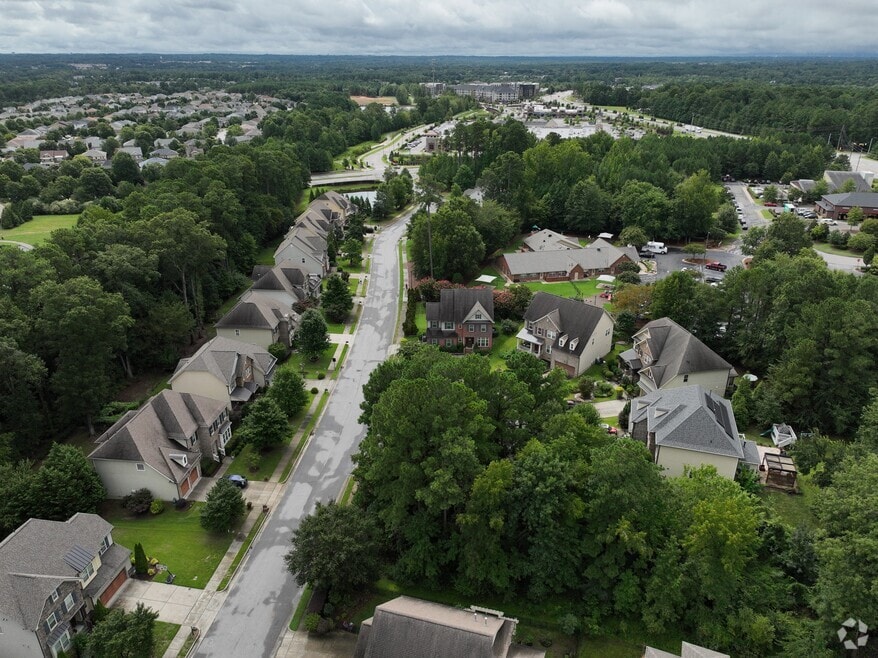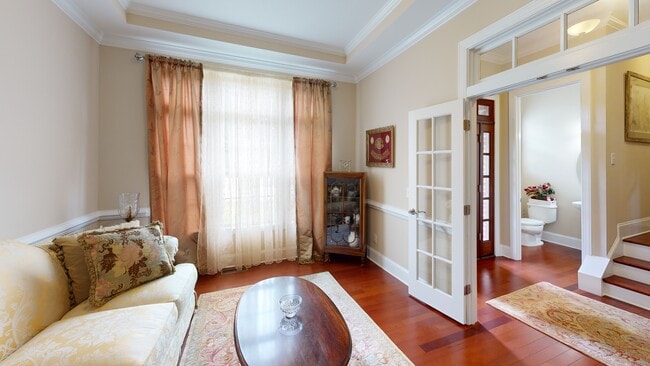
1001 Kelnor Ct Morrisville, NC 27560
Southwest Morrisville NeighborhoodEstimated payment $5,224/month
Highlights
- Transitional Architecture
- Wood Flooring
- Bonus Room
- Carpenter Elementary Rated A
- Main Floor Bedroom
- Corner Lot
About This Home
Incredible Opportunity in Prime RTP Location! Don't miss this beautifully landscaped 5-bedroom, 3.5-bath home in the highly sought-after Chessington community! Enjoy 10-ft ceilings, site-finished hardwoods, and a bright, open layout perfect for modern living. The gourmet kitchen features granite counters, a large island, 5-burner gas cooktop, and walk-in pantry—flowing seamlessly into the spacious family room with fireplace and plantation shutters.
Relax or entertain outdoors with a screened-in porch, extended patio, firepit, and gas line for grilling on a private, professionally landscaped lot. The main-floor guest suite adds flexibility for visitors or multi-generational living. Upstairs, the luxurious primary suite offers a tray ceiling, spa bath, and walk-in closet, plus three additional bedrooms and laundry room. The third-floor bonus room, stubbed for a wet bar, is ideal for a media room, gym, or play space. Side-entry garage, mudroom, and abundant storage complete this move-in-ready gem. Walk to Wegmans and enjoy easy access to top schools, shopping, dining, and major RTP employers! Schedule your showing today!
Home Details
Home Type
- Single Family
Est. Annual Taxes
- $6,852
Year Built
- Built in 2012
Lot Details
- 9,148 Sq Ft Lot
- Cul-De-Sac
- North Facing Home
- Landscaped
- Corner Lot
- Irrigation Equipment
- Garden
- Back Yard
HOA Fees
- $73 Monthly HOA Fees
Parking
- 2 Car Attached Garage
- Side Facing Garage
Home Design
- Transitional Architecture
- Traditional Architecture
- Brick Exterior Construction
- Block Foundation
- Shingle Roof
Interior Spaces
- 3,336 Sq Ft Home
- 3-Story Property
- Ceiling Fan
- Plantation Shutters
- Blinds
- Window Screens
- Entrance Foyer
- Family Room with Fireplace
- Living Room
- Dining Room
- Bonus Room
- Screened Porch
- Basement
- Crawl Space
- Storm Doors
Kitchen
- Walk-In Pantry
- Built-In Oven
- Gas Cooktop
- Microwave
- Dishwasher
- Kitchen Island
- Disposal
Flooring
- Wood
- Carpet
- Tile
Bedrooms and Bathrooms
- 5 Bedrooms
- Main Floor Bedroom
- Walk-In Closet
- In-Law or Guest Suite
- Double Vanity
- Bidet
- Private Water Closet
- Separate Shower in Primary Bathroom
- Soaking Tub
- Bathtub with Shower
- Walk-in Shower
Laundry
- Laundry Room
- Laundry on upper level
- Dryer
- Washer
- Sink Near Laundry
Outdoor Features
- Fire Pit
- Exterior Lighting
- Outdoor Gas Grill
- Rain Gutters
Schools
- Carpenter Elementary School
- Alston Ridge Middle School
- Green Hope High School
Utilities
- Forced Air Zoned Heating and Cooling System
- Heating System Uses Natural Gas
Community Details
- Association fees include storm water maintenance
- Hrw Association, Phone Number (919) 787-9000
- Built by Ashton Woods
- Chessington Subdivision
Listing and Financial Details
- Assessor Parcel Number 37
3D Interior and Exterior Tours
Floorplans
Map
Home Values in the Area
Average Home Value in this Area
Tax History
| Year | Tax Paid | Tax Assessment Tax Assessment Total Assessment is a certain percentage of the fair market value that is determined by local assessors to be the total taxable value of land and additions on the property. | Land | Improvement |
|---|---|---|---|---|
| 2025 | $6,930 | $791,141 | $205,000 | $586,141 |
| 2024 | $6,902 | $791,141 | $205,000 | $586,141 |
| 2023 | $5,692 | $541,718 | $132,000 | $409,718 |
| 2022 | $5,489 | $541,718 | $132,000 | $409,718 |
| 2021 | $5,220 | $541,718 | $132,000 | $409,718 |
| 2020 | $5,220 | $541,718 | $132,000 | $409,718 |
| 2019 | $5,107 | $457,975 | $132,000 | $325,975 |
| 2018 | $4,803 | $457,975 | $132,000 | $325,975 |
| 2017 | $4,623 | $457,975 | $132,000 | $325,975 |
| 2016 | $0 | $457,975 | $132,000 | $325,975 |
| 2015 | -- | $482,354 | $132,000 | $350,354 |
| 2014 | -- | $482,354 | $132,000 | $350,354 |
Property History
| Date | Event | Price | List to Sale | Price per Sq Ft |
|---|---|---|---|---|
| 10/17/2025 10/17/25 | Price Changed | $875,000 | -2.2% | $262 / Sq Ft |
| 10/08/2025 10/08/25 | Price Changed | $895,000 | -3.2% | $268 / Sq Ft |
| 09/22/2025 09/22/25 | Price Changed | $925,000 | -1.5% | $277 / Sq Ft |
| 09/16/2025 09/16/25 | Price Changed | $939,000 | -1.2% | $281 / Sq Ft |
| 08/15/2025 08/15/25 | Price Changed | $950,000 | -2.6% | $285 / Sq Ft |
| 07/25/2025 07/25/25 | For Sale | $975,000 | -- | $292 / Sq Ft |
Purchase History
| Date | Type | Sale Price | Title Company |
|---|---|---|---|
| Special Warranty Deed | $382,500 | None Available | |
| Warranty Deed | $2,460,000 | None Available |
Mortgage History
| Date | Status | Loan Amount | Loan Type |
|---|---|---|---|
| Open | $366,660 | New Conventional |
About the Listing Agent

I'm an expert real estate agent with Nest Realty in Cary, Apex, Morrisville and surrounding area, providing home-buyers and sellers with professional, responsive and attentive real estate services. Want an agent who'll really listen to what you want in a home? Need an agent who knows how to effectively market your home so it sells? Give me a call! I'm eager to help and would love to talk to you.
Barbara's Other Listings
Source: Doorify MLS
MLS Number: 10111800
APN: 0745.01-47-0609-000
- 3147 Rapid Falls Rd
- 3141 Rapid Falls Rd
- 2010 Rapid Falls Rd
- 501 Tranquil Sound Dr
- 541 Berry Chase Way
- 510 Berry Chase Way
- 716 Pierside Dr
- 732 Suffield Way
- 712 Pierside Dr
- 216 Elshur Way
- 784 Newstead Way
- 234 Linden Park Ln
- 706 Mardonie Reach Ln
- 1012 Fulbright Dr
- 214 Trolley Car Way
- 202 Governors House Dr
- 308 Minton Valley Ln
- 142 Brentfield Loop
- 304 Clementine Dr
- 111 Governors House Dr
- 3116 Rapid Falls Rd
- 505 Berry Chase Way
- 506 Berry Chase Way
- 200 Elmhaven Way
- 408 Berry Chase Way
- 103 Sea Glass Ct
- 635 Piper Stream Cir
- 236 Linden Park Ln
- 519 Whitworth Ln
- 622 Baucom Grove Ct
- 1055 Hatchers Pond Ln
- 100 Summer Sky Dr
- 101 Councilman Ct
- 1017 Craigmeade Dr
- 241 Seymour Place
- 626 Amaranth Dr
- 108 Concordia Woods Dr
- 200 Durston Loop
- 206 Corsair Dr
- 412 Canyon Lake Cir





