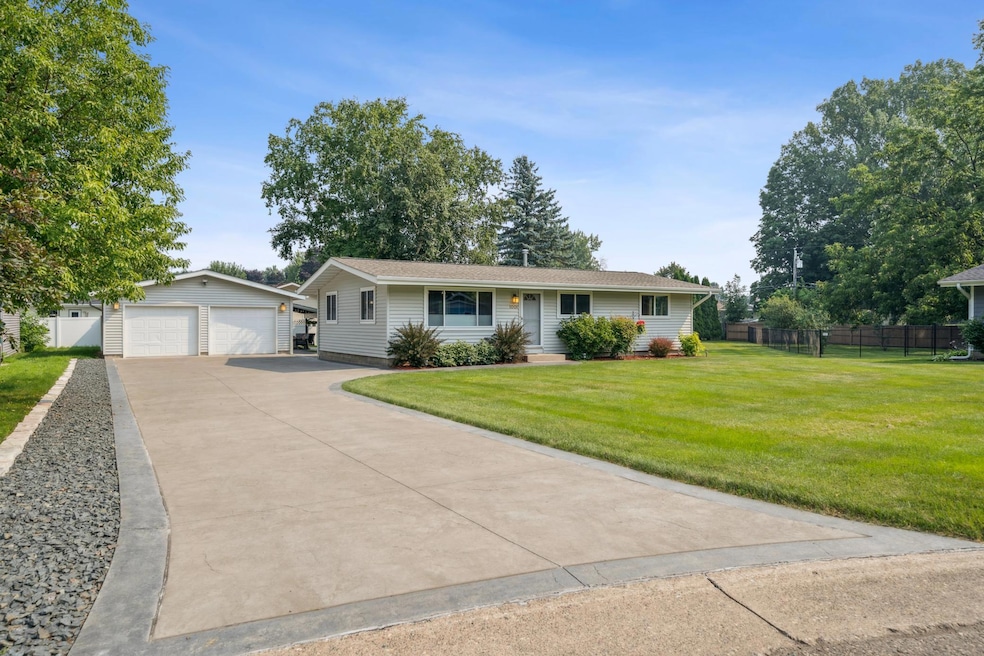1001 Lincoln Ln Hudson, WI 54016
Estimated payment $2,530/month
Highlights
- Vaulted Ceiling
- No HOA
- Cul-De-Sac
- E.P. Rock Elementary School Rated A
- Stainless Steel Appliances
- Patio
About This Home
*Updated from top to bottom inside and out, no detail over-looked. From the chef's delight kitchen w lg. Island, granite, custom maple cabinetry, SS appliances, stone backsplash and hardwood floors.
*Open concept LR with vaulted ceilings, painted throughout, gorgeous maple hardwood floors and an abundance of natural light, newer blinds and windows
*The LL renovation included a newer 3/4 bath, family room with a gas fireplace and a bonus game/exercise room-lots of storage to boot.
*Exterior siding, roof, gutters, and newer stamped concrete driveway, with integrated drainage system, walkways and stamped covered patio. The expansive outdoor living area perfect for hosting gatherings or simply relaxing in privacy on your large cul-de-sac city lot.
*Extra deep 2 car garage isn't just practical-it's a standout feature spacious enough for storage, workshop, or hobby space this garage adds serious value
*LOCATION! located in a highly walkable neighborhood, you're just a short stroll from the St. Croix River, historic downtown Hudson, charming shops, top rated restaurants, neighborhood elementary school and parks. Easy access to the freeway for a quick commute to the twin cities and
healthcare close at hand positioned within minutes to Hudson Hospital and medical clinics.
Home Details
Home Type
- Single Family
Est. Annual Taxes
- $4,146
Year Built
- Built in 1974
Lot Details
- 0.38 Acre Lot
- Cul-De-Sac
- Partially Fenced Property
- Privacy Fence
- Vinyl Fence
Parking
- 2 Car Garage
- Garage Door Opener
Home Design
- Flex
Interior Spaces
- 1-Story Property
- Vaulted Ceiling
- Family Room with Fireplace
- Living Room
- Dining Room
- Utility Room
- Finished Basement
- Basement Storage
Kitchen
- Range
- Dishwasher
- Stainless Steel Appliances
Bedrooms and Bathrooms
- 3 Bedrooms
Laundry
- Dryer
- Washer
Outdoor Features
- Patio
Utilities
- Zoned Heating and Cooling
- Hot Water Heating System
- Boiler Heating System
- Cable TV Available
Community Details
- No Home Owners Association
- Colonial Hill Add Subdivision
Listing and Financial Details
- Assessor Parcel Number 236173100000
Map
Home Values in the Area
Average Home Value in this Area
Tax History
| Year | Tax Paid | Tax Assessment Tax Assessment Total Assessment is a certain percentage of the fair market value that is determined by local assessors to be the total taxable value of land and additions on the property. | Land | Improvement |
|---|---|---|---|---|
| 2024 | $41 | $247,100 | $82,400 | $164,700 |
| 2023 | $3,832 | $247,100 | $82,400 | $164,700 |
| 2022 | $3,673 | $247,100 | $82,400 | $164,700 |
| 2021 | $3,771 | $247,100 | $82,400 | $164,700 |
| 2020 | $3,438 | $247,100 | $82,400 | $164,700 |
| 2019 | $3,251 | $175,000 | $79,400 | $95,600 |
| 2018 | $3,245 | $175,000 | $79,400 | $95,600 |
| 2017 | $3,088 | $175,000 | $79,400 | $95,600 |
| 2016 | $3,088 | $175,000 | $79,400 | $95,600 |
| 2015 | $2,893 | $175,000 | $79,400 | $95,600 |
| 2014 | $2,839 | $175,000 | $79,400 | $95,600 |
| 2013 | $2,945 | $175,000 | $79,400 | $95,600 |
Property History
| Date | Event | Price | Change | Sq Ft Price |
|---|---|---|---|---|
| 08/07/2025 08/07/25 | For Sale | $409,950 | -- | $227 / Sq Ft |
Mortgage History
| Date | Status | Loan Amount | Loan Type |
|---|---|---|---|
| Closed | $50,000 | Future Advance Clause Open End Mortgage | |
| Closed | $50,000 | Construction |
Source: NorthstarMLS
MLS Number: 6763752
APN: 236-1731-00-000
- 918 Green St
- 735 11th St S Unit 5
- 231 13th St S
- 1019 Crest View Dr
- 1415 Frear St
- 130 9th St
- 711 Kinnickinnic St
- 1100 Front St S
- 1707 Fairway Dr
- 1337 Heggen St Unit 1B
- 523 Knollwood Dr
- 503 Hunter Hill Rd
- 114 Buckeye St
- 1404 Hunter Hill Rd
- 2157 Oakgrove Ct
- 1821 Hunter Hill Rd
- 2302 Hillcrest Dr
- 521 Spruce Dr
- 2001 Stonepine Ave
- 738 9th St
- 527 13th St S
- 631 13th St S
- 922 Girard St
- 77 Coulee Rd
- 832 Laurel Ave
- 1551-1601 Heggen St
- 618 6th St
- 1401 Namekagon St
- 1810 Aspen Dr
- 2222 Hanley Rd
- 1900-1920 Aspen Dr
- 1717 Southpoint Ln
- 690 Elizabeth Way
- 1850 Mayer Rd
- 2000 Maxwell Dr
- 519 8th St N Unit B
- 146 Dunberry Pass
- 16 Bridgewater Trail
- 80 Heritage Blvd
- 54 Meadowlark Dr







