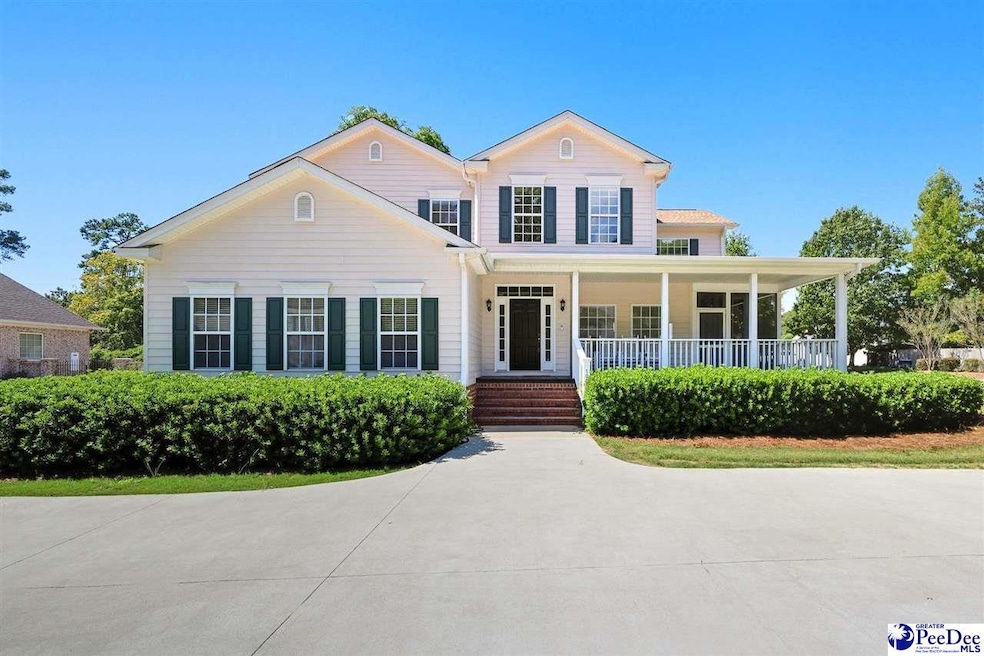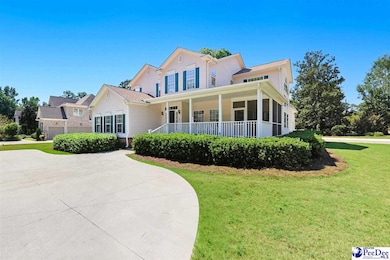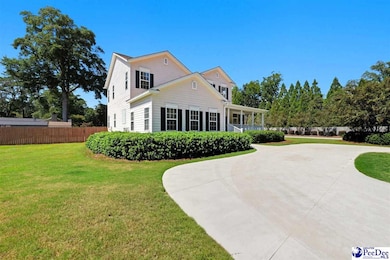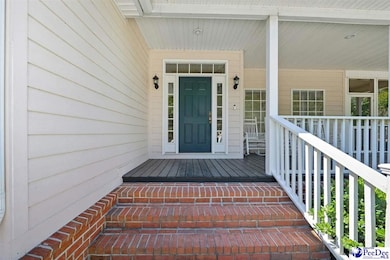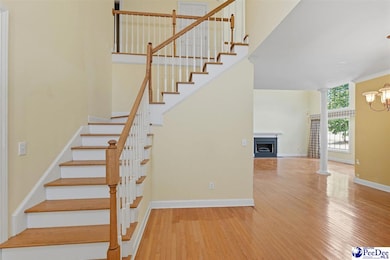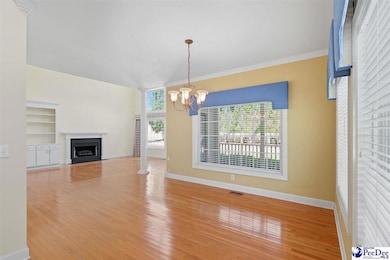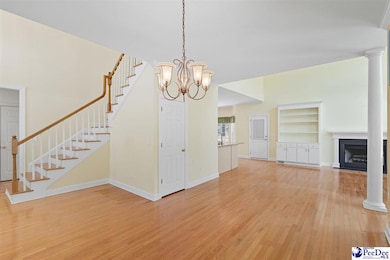1001 Lindberg Dr Florence, SC 29501
Forest Hills NeighborhoodEstimated payment $3,532/month
Highlights
- Deck
- Traditional Architecture
- Attic
- West Florence High School Rated A-
- Wood Flooring
- Corner Lot
About This Home
1001 Lindberg Drive – Spacious Home in Claremont Crossings Welcome home to this beautiful 4 bedroom, 3.5 bath residence offering 2,800 square feet of comfortable living space in the desirable Claremont Crossings neighborhood. Designed with a spacious open layout, this home is perfect for both everyday living and entertaining. The updated primary bathroom provides a modern retreat, while the generously sized bedrooms and multiple living areas ensure plenty of space for family and guests. The attached two-car garage adds convenience and functionality. Ideally located, this move-in ready home is just minutes from shopping, both local hospitals, and downtown Florence—making it as practical as it is inviting.
Home Details
Home Type
- Single Family
Est. Annual Taxes
- $1,973
Year Built
- Built in 2006
Lot Details
- 0.36 Acre Lot
- Fenced
- Corner Lot
HOA Fees
- $25 Monthly HOA Fees
Parking
- 2 Car Attached Garage
Home Design
- Traditional Architecture
- Architectural Shingle Roof
- HardiePlank Type
Interior Spaces
- 2,800 Sq Ft Home
- 2-Story Property
- Ceiling height of 9 feet or more
- Ceiling Fan
- Gas Log Fireplace
- Insulated Windows
- Blinds
- Entrance Foyer
- Great Room with Fireplace
- Screened Porch
- Crawl Space
- Pull Down Stairs to Attic
- Washer and Dryer Hookup
Kitchen
- Oven
- Down Draft Cooktop
- Dishwasher
- Solid Surface Countertops
- Disposal
Flooring
- Wood
- Carpet
- Tile
Bedrooms and Bathrooms
- 4 Bedrooms
- Walk-In Closet
- Soaking Tub
- Shower Only
Outdoor Features
- Deck
- Outdoor Storage
Schools
- Briggs Elementary School
- Sneed Middle School
- West Florence High School
Utilities
- Central Heating and Cooling System
Community Details
- Claremont Cross Subdivision
Listing and Financial Details
- Assessor Parcel Number 9004911013
Map
Home Values in the Area
Average Home Value in this Area
Tax History
| Year | Tax Paid | Tax Assessment Tax Assessment Total Assessment is a certain percentage of the fair market value that is determined by local assessors to be the total taxable value of land and additions on the property. | Land | Improvement |
|---|---|---|---|---|
| 2024 | $1,542 | $17,555 | $3,200 | $14,355 |
| 2023 | $1,393 | $13,069 | $3,200 | $9,869 |
| 2022 | $1,528 | $13,069 | $3,200 | $9,869 |
| 2021 | $1,711 | $13,070 | $0 | $0 |
| 2020 | $1,498 | $13,070 | $0 | $0 |
| 2019 | $1,394 | $13,070 | $0 | $0 |
| 2018 | $1,331 | $13,070 | $0 | $0 |
| 2017 | $1,260 | $13,070 | $0 | $0 |
| 2016 | $1,191 | $13,070 | $0 | $0 |
| 2015 | $1,431 | $13,070 | $0 | $0 |
| 2014 | $1,075 | $0 | $0 | $0 |
Property History
| Date | Event | Price | List to Sale | Price per Sq Ft |
|---|---|---|---|---|
| 11/17/2025 11/17/25 | Price Changed | $639,900 | -4.3% | $229 / Sq Ft |
| 09/25/2025 09/25/25 | For Sale | $669,000 | -- | $239 / Sq Ft |
Purchase History
| Date | Type | Sale Price | Title Company |
|---|---|---|---|
| Deed | $590,000 | None Listed On Document | |
| Deed | $590,000 | None Listed On Document |
Mortgage History
| Date | Status | Loan Amount | Loan Type |
|---|---|---|---|
| Open | $625,000 | Credit Line Revolving | |
| Closed | $625,000 | Credit Line Revolving |
Source: Pee Dee REALTOR® Association
MLS Number: 20253648
APN: 90049-11-013
- 904 Beverly Dr
- 1007 S Edisto Dr
- 1024 Woodstone Dr
- 808 Juanita Dr
- 818 Lynwood Dr
- 1404 Cherokee Rd
- 1170 S Edisto Dr
- 906 Sherwood Dr
- 807 Pine Acres Dr
- 1007 W Cedar St
- 1400 Jackson Ave
- 1211 Jackson Ave
- 1307 Jackson Ave
- 1016 Madison Ave
- 1308 S Lazar Place
- 1305 Virginia Acres
- 418 Winston St
- 1009 Madison Ave
- 600 Greenway Dr
- 1313 Place de Julian
- 1400 Cherokee Rd
- 930 Brunwood Dr
- 848 Lynwood Dr
- 712 Cherokee Rd
- 1113 S Brunwood Dr
- 918 Sherwood Dr
- 511 Seneca Dr
- 203 S Franklin Dr
- 319 Revell Dr
- 1300 Valparaiso Dr
- 419 S Coit St
- 713 King Ave Unit 713 King Apt B
- 109 Winston St
- 1167 Berkeley Ave
- 150 Central Dr
- 718 S Dargan St
- 1100 C3 S Mayfair Terrace
- 1100 G2 S Mayfair Terrace
- 2109 Hart Rd
- 150 S Irby
