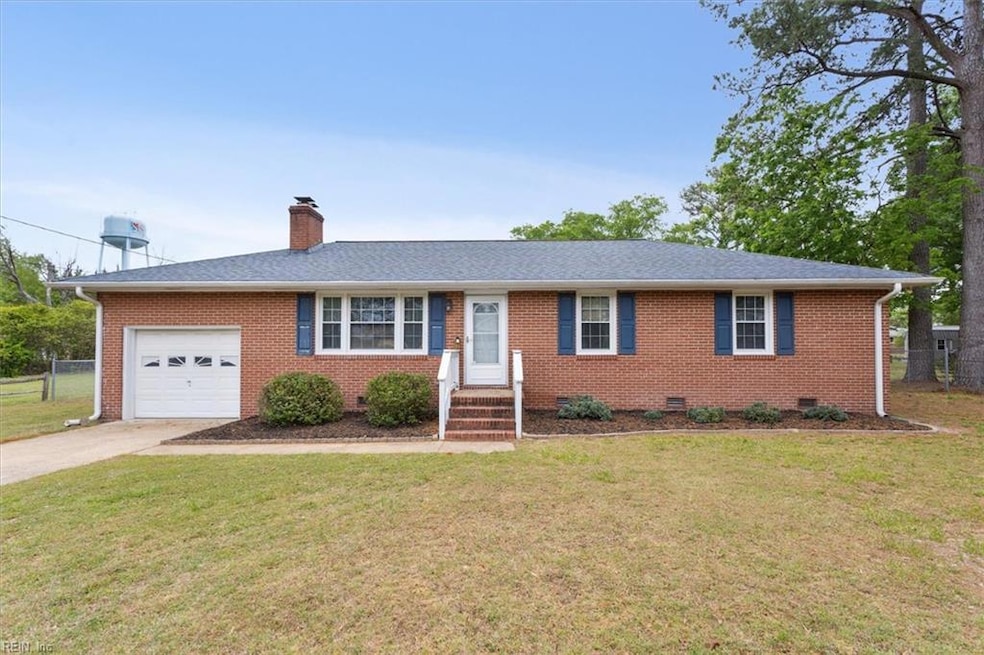
1001 Magruder Rd Smithfield, VA 23430
Highlights
- Deck
- Attic
- En-Suite Primary Bedroom
- Wood Flooring
- No HOA
- Central Air
About This Home
As of July 2025This classic brick ranch home offers 3 bedrooms, 1.5 baths, and a warm, functional layout. The spacious kitchen features granite countertops, stainless steel appliances, and plenty of room to gather. Enjoy the cozy wood-burning fireplace in the living room and relax on the back deck in the large fenced backyard, perfect for outdoor living. The primary bedroom includes his and hers closets and a private half bath En-suite. All 3 bedrooms are a generous size. The attached garage provides convenience and great storage space. Located only minutes from local shops, parks, and dining.
Home Details
Home Type
- Single Family
Est. Annual Taxes
- $1,747
Year Built
- Built in 1969
Lot Details
- 0.4 Acre Lot
- Chain Link Fence
- Back Yard Fenced
Home Design
- Brick Exterior Construction
- Asphalt Shingled Roof
Interior Spaces
- 1,377 Sq Ft Home
- 1-Story Property
- Ceiling Fan
- Wood Burning Fireplace
- Crawl Space
- Attic
Kitchen
- Electric Range
- Dishwasher
Flooring
- Wood
- Laminate
- Ceramic Tile
Bedrooms and Bathrooms
- 3 Bedrooms
- En-Suite Primary Bedroom
Laundry
- Dryer
- Washer
Parking
- 1 Car Attached Garage
- Off-Street Parking
Outdoor Features
- Deck
Schools
- Hardy Elementary School
- Smithfield Middle School
- Smithfield High School
Utilities
- Central Air
- Heat Pump System
- Baseboard Heating
- Oil Water Heater
Community Details
- No Home Owners Association
- Grimesland Subdivision
Ownership History
Purchase Details
Home Financials for this Owner
Home Financials are based on the most recent Mortgage that was taken out on this home.Purchase Details
Home Financials for this Owner
Home Financials are based on the most recent Mortgage that was taken out on this home.Purchase Details
Home Financials for this Owner
Home Financials are based on the most recent Mortgage that was taken out on this home.Purchase Details
Home Financials for this Owner
Home Financials are based on the most recent Mortgage that was taken out on this home.Purchase Details
Purchase Details
Purchase Details
Similar Homes in Smithfield, VA
Home Values in the Area
Average Home Value in this Area
Purchase History
| Date | Type | Sale Price | Title Company |
|---|---|---|---|
| Bargain Sale Deed | $312,400 | True North Title | |
| Bargain Sale Deed | $230,000 | Virginia Home Title | |
| Deed | -- | Vintage Estate Title | |
| Grant Deed | $190,000 | -- | |
| Deed | -- | -- | |
| Deed | -- | -- | |
| Deed | $89,900 | -- |
Mortgage History
| Date | Status | Loan Amount | Loan Type |
|---|---|---|---|
| Open | $10,934 | New Conventional | |
| Open | $306,741 | FHA | |
| Previous Owner | $225,834 | FHA | |
| Previous Owner | $201,623 | New Conventional | |
| Previous Owner | $7,876 | FHA | |
| Previous Owner | $186,558 | FHA |
Property History
| Date | Event | Price | Change | Sq Ft Price |
|---|---|---|---|---|
| 07/03/2025 07/03/25 | Sold | $312,400 | +2.5% | $227 / Sq Ft |
| 05/19/2025 05/19/25 | Pending | -- | -- | -- |
| 05/16/2025 05/16/25 | Price Changed | $304,900 | -1.6% | $221 / Sq Ft |
| 04/24/2025 04/24/25 | For Sale | $310,000 | -- | $225 / Sq Ft |
Tax History Compared to Growth
Tax History
| Year | Tax Paid | Tax Assessment Tax Assessment Total Assessment is a certain percentage of the fair market value that is determined by local assessors to be the total taxable value of land and additions on the property. | Land | Improvement |
|---|---|---|---|---|
| 2024 | $1,693 | $231,900 | $50,000 | $181,900 |
| 2023 | $1,701 | $231,900 | $50,000 | $181,900 |
| 2022 | $1,615 | $183,600 | $50,000 | $133,600 |
| 2021 | $1,615 | $183,600 | $50,000 | $133,600 |
| 2020 | $1,615 | $183,600 | $50,000 | $133,600 |
| 2019 | $1,615 | $183,600 | $50,000 | $133,600 |
| 2018 | $1,506 | $170,800 | $50,000 | $120,800 |
| 2016 | $1,524 | $170,800 | $50,000 | $120,800 |
| 2015 | $1,537 | $170,800 | $50,000 | $120,800 |
| 2014 | $1,537 | $172,300 | $50,000 | $122,300 |
| 2013 | -- | $172,300 | $50,000 | $122,300 |
Agents Affiliated with this Home
-

Seller's Agent in 2025
Elizabeth Renney
BHHS RW Towne Realty
(757) 620-9591
3 in this area
74 Total Sales
-

Buyer's Agent in 2025
Michael & Lena Hogue
Keller Williams Realty Town Center
(757) 876-5209
18 in this area
100 Total Sales
Map
Source: Real Estate Information Network (REIN)
MLS Number: 10580057
APN: 21A-33-019
- 916 Pocahontas Ct
- 928 Pocahontas Ct
- Newport w/ Loft - Villa Home, Church Square Plan at Church Square
- Augusta - Villa Home, Church Square Plan at Church Square
- Windsor - Villa Home, Church Square Plan at Church Square
- Newport - Villa Home, Church Square Plan at Church Square
- Augusta w/ Loft Level - Villa Home, Church Square Plan at Church Square
- 812 S Church St
- 200 Oxford Ave Unit 46-2
- 202 Oxford Ave Unit 46-1
- 200 Durham St
- 210 Oxford Ave Unit 47-1
- 800 S Church St
- 212 St Pauls Ave
- 212 St Pauls Ave Unit 30-4
- 708 S Church St
- 202 St Pauls Ave
- 202 Saint Paul's Ave Unit 29-2
- 216 Saint Paul's Ave Unit 31-3
- 224 St Pauls Ave
