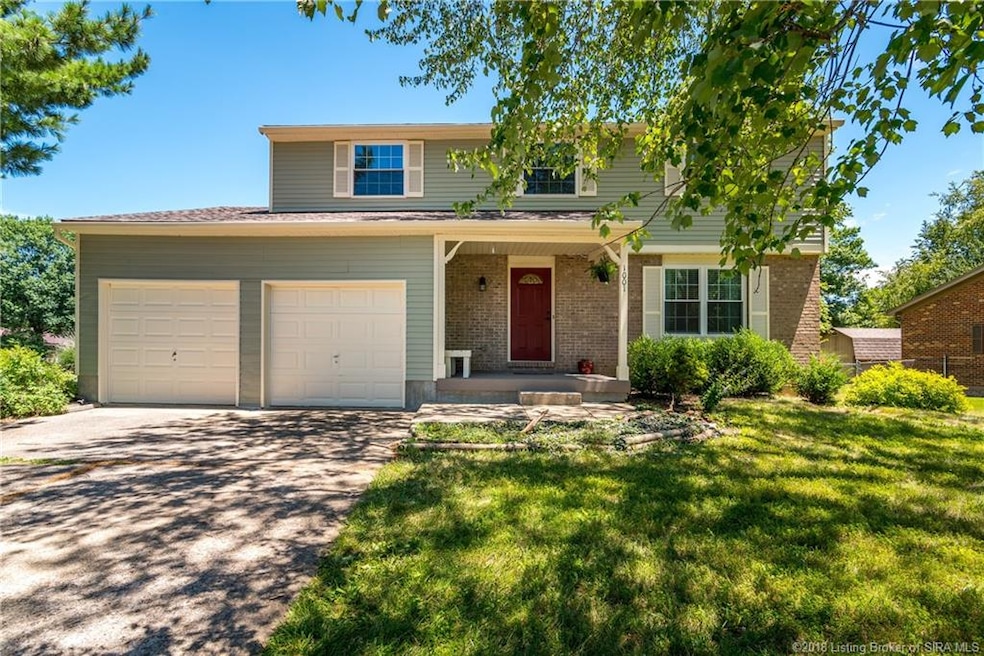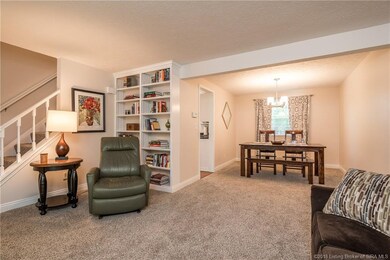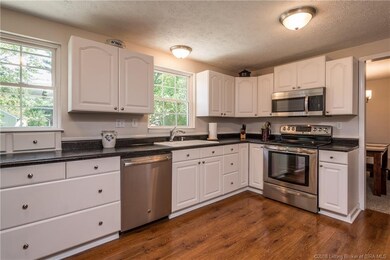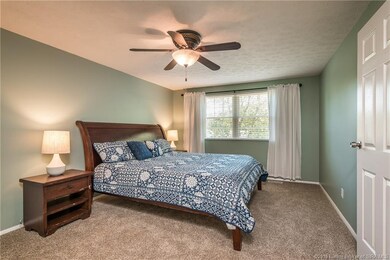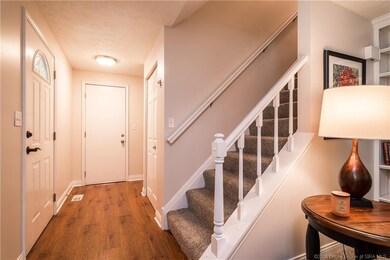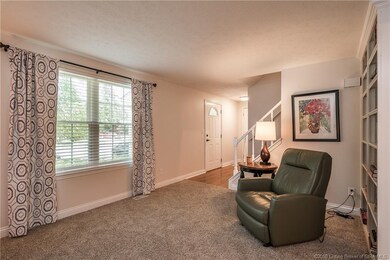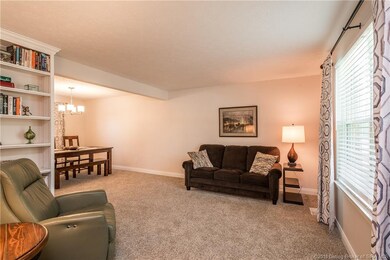
1001 Meadowview Dr New Albany, IN 47150
Highlights
- Deck
- Formal Dining Room
- Thermal Windows
- Corner Lot
- Fenced Yard
- 2 Car Attached Garage
About This Home
As of August 2018UPDATES GALORE and FANTASTIC LOCATION! Located minutes from Expressway, dining, grocery, shopping, banks, and more, this beauty is situated on a corner lot in well established Farmgate neighborhood! There has been TONS of updates including; Roof 2013, Basement WATERPROOFING with WARRANTY 2013, added attic INSULATION 2016 and upgraded fixtures in bedrooms, Dishwasher, toilets, kitchen faucet 2017, NEW Paint, NEW carpet, vanities, faucets, shower door, blinds, light fixtures, and fans! In addition the updates, this homes boast a great floor plan with a nice living room area with built in cabs, formal dining room that is right off of the kitchen that offers beautiful white cabinetry, plenty of counter space, stainless appls, and flows right into a sizeable family room area with fireplace and exit to the back deck area! All 4 bedrooms are on the 2nd level, including a very large master bedroom offering a private bath and walk in closet! All 3 other bedrooms are unexpectedly a great size as well! The basement has been partially finished with drywall ceiling and recessed lighting, 2 daylight windows, plenty of storage, and waterproofing completed by B-Dry! Finally the backyard is a large and FENCED for privacy and safety and plenty of room to house a pool or trampoline! CALL TODAY!
Last Agent to Sell the Property
Schuler Bauer Real Estate Services ERA Powered (N License #RB14043390 Listed on: 07/19/2018

Last Buyer's Agent
Karlyn Arnold
Coldwell Banker McMahan License #RB14046668
Home Details
Home Type
- Single Family
Est. Annual Taxes
- $1,455
Year Built
- Built in 1978
Lot Details
- 0.31 Acre Lot
- Fenced Yard
- Landscaped
- Corner Lot
Parking
- 2 Car Attached Garage
- Front Facing Garage
- Garage Door Opener
- Driveway
Home Design
- Frame Construction
Interior Spaces
- 1,954 Sq Ft Home
- 2-Story Property
- Wood Burning Fireplace
- Thermal Windows
- Blinds
- Family Room
- Formal Dining Room
Kitchen
- Oven or Range
- Microwave
- Dishwasher
Bedrooms and Bathrooms
- 4 Bedrooms
- Walk-In Closet
Laundry
- Dryer
- Washer
Unfinished Basement
- Partial Basement
- Crawl Space
- Natural lighting in basement
Outdoor Features
- Deck
Utilities
- Forced Air Heating and Cooling System
- Electric Water Heater
- Cable TV Available
Listing and Financial Details
- Assessor Parcel Number 220506200305000008
Ownership History
Purchase Details
Purchase Details
Home Financials for this Owner
Home Financials are based on the most recent Mortgage that was taken out on this home.Purchase Details
Purchase Details
Home Financials for this Owner
Home Financials are based on the most recent Mortgage that was taken out on this home.Purchase Details
Home Financials for this Owner
Home Financials are based on the most recent Mortgage that was taken out on this home.Similar Homes in New Albany, IN
Home Values in the Area
Average Home Value in this Area
Purchase History
| Date | Type | Sale Price | Title Company |
|---|---|---|---|
| Quit Claim Deed | -- | None Listed On Document | |
| Warranty Deed | -- | None Available | |
| Quit Claim Deed | -- | None Available | |
| Deed | $140,500 | -- | |
| Interfamily Deed Transfer | -- | None Available |
Mortgage History
| Date | Status | Loan Amount | Loan Type |
|---|---|---|---|
| Previous Owner | $156,800 | New Conventional | |
| Previous Owner | $156,181 | FHA | |
| Previous Owner | $12,000 | Credit Line Revolving | |
| Previous Owner | $131,750 | New Conventional | |
| Previous Owner | $149,200 | New Conventional |
Property History
| Date | Event | Price | Change | Sq Ft Price |
|---|---|---|---|---|
| 08/22/2018 08/22/18 | Sold | $196,000 | 0.0% | $100 / Sq Ft |
| 07/20/2018 07/20/18 | Pending | -- | -- | -- |
| 07/20/2018 07/20/18 | Price Changed | $196,000 | +3.2% | $100 / Sq Ft |
| 07/19/2018 07/19/18 | For Sale | $189,900 | +35.2% | $97 / Sq Ft |
| 05/22/2013 05/22/13 | Sold | $140,500 | -8.1% | $74 / Sq Ft |
| 03/22/2013 03/22/13 | Pending | -- | -- | -- |
| 11/20/2012 11/20/12 | For Sale | $152,900 | -- | $81 / Sq Ft |
Tax History Compared to Growth
Tax History
| Year | Tax Paid | Tax Assessment Tax Assessment Total Assessment is a certain percentage of the fair market value that is determined by local assessors to be the total taxable value of land and additions on the property. | Land | Improvement |
|---|---|---|---|---|
| 2024 | $2,277 | $215,700 | $31,300 | $184,400 |
| 2023 | $2,277 | $212,800 | $31,300 | $181,500 |
| 2022 | $2,061 | $191,700 | $31,300 | $160,400 |
| 2021 | $1,859 | $172,200 | $31,300 | $140,900 |
| 2020 | $1,755 | $162,400 | $29,800 | $132,600 |
| 2019 | $1,694 | $157,000 | $29,800 | $127,200 |
| 2018 | $1,427 | $132,200 | $29,800 | $102,400 |
| 2017 | $2,057 | $132,800 | $29,800 | $103,000 |
| 2016 | $1,864 | $143,400 | $29,800 | $113,600 |
| 2014 | $1,971 | $137,700 | $29,800 | $107,900 |
| 2013 | -- | $135,500 | $29,800 | $105,700 |
Agents Affiliated with this Home
-

Seller's Agent in 2018
Troy Stiller
Schuler Bauer Real Estate Services ERA Powered (N
(812) 987-6574
72 in this area
712 Total Sales
-
K
Buyer's Agent in 2018
Karlyn Arnold
Coldwell Banker McMahan
-

Seller's Agent in 2013
Barbara Popp
Schuler Bauer Real Estate Services ERA Powered (N
(502) 552-2228
39 in this area
221 Total Sales
-

Buyer's Agent in 2013
Nancy Stein
Semonin Realty
(502) 296-4306
78 in this area
155 Total Sales
Map
Source: Southern Indiana REALTORS® Association
MLS Number: 2018010091
APN: 22-05-06-200-305.000-008
- 2779 Mount Tabor Rd
- 3907 Kyra Cir
- 3903 Rainbow Dr
- 812 Castlewood Dr
- 710 Victoria Ct
- 3610 Mason Trail
- 3613 Linnert Way
- 3622 Doe Run Way
- 3620 Gray Fox Dr
- 3216 Creekwood Ct
- 3924 Anderson Ave
- 3924 Anderson Ave
- 3906 Anderson Ave
- 3908 Anderson Ave
- 3910 Anderson Ave
- 3912 Anderson Ave
- 3914 Anderson Ave
- 3922 Anderson Ave
- 3918 Anderson Ave
- 3913 Anderson Ave
