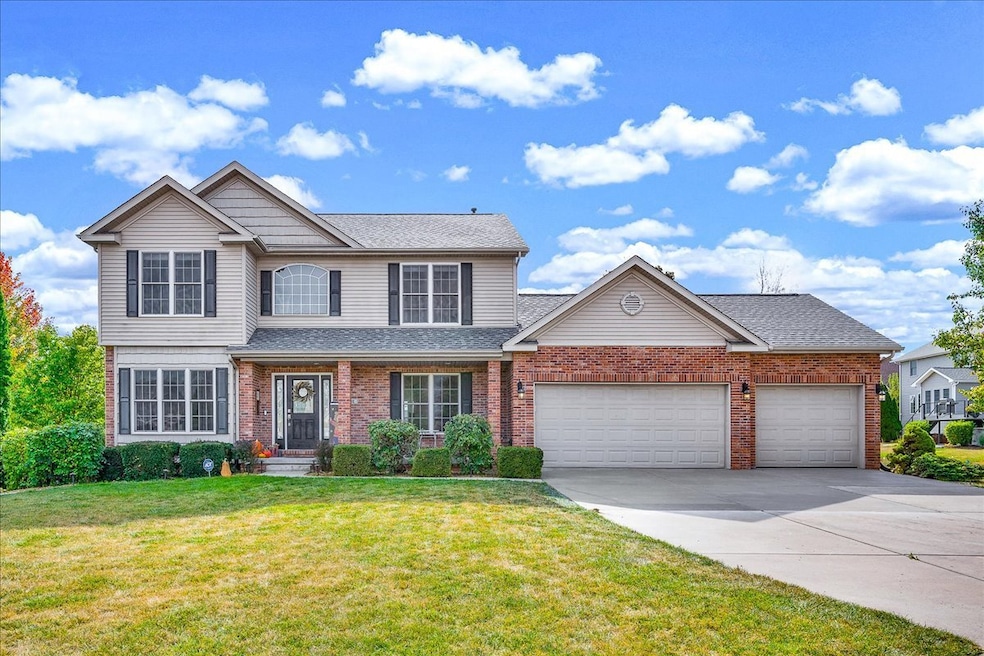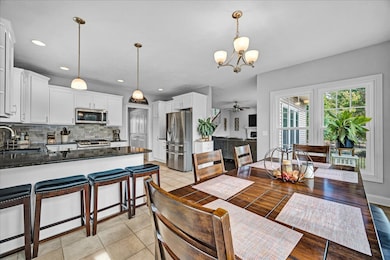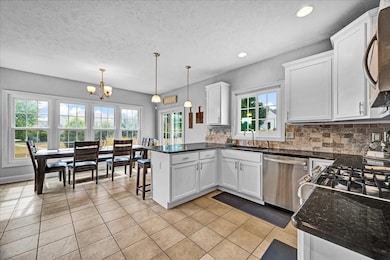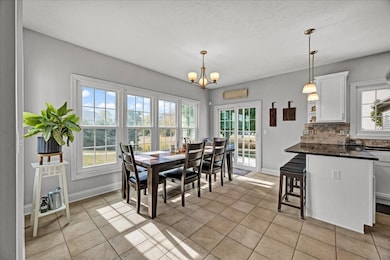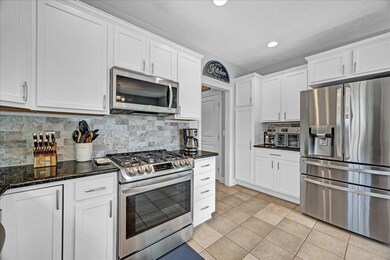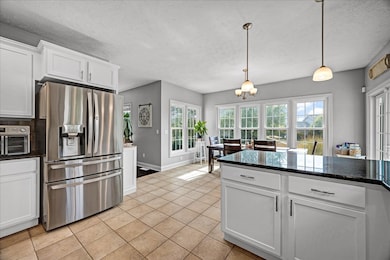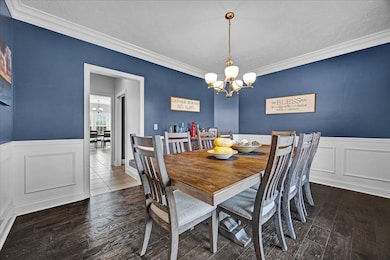1001 Mugho Ct Normal, IL 61761
Pheasant Ridge NeighborhoodEstimated payment $3,154/month
Highlights
- Open Floorplan
- Landscaped Professionally
- Traditional Architecture
- Prairieland Elementary School Rated A-
- Mature Trees
- 4-minute walk to Carden Park
About This Home
Tucked away on a quiet cul-de-sac, this impeccably maintained two-story home offers the perfect blend of space, and functionality. Featuring 5 bedrooms, 3.5 bathrooms, and a finished basement, this home is move-in ready and built for both comfortable living and entertaining. The bright, open floor plan where natural light fills the large eat-in kitchen, complete with white cabinetry, granite countertops, stainless steel appliances, and an island with seating. The adjoining great room boasts a cozy gas fireplace, while a separate dining room offers a convenient walk-through to the kitchen-perfect for hosting gatherings.The main level also includes a dedicated home office and a spacious laundry room. Upstairs, you'll find an oversized primary suite with a coffered ceiling, walk-in closet, and a luxurious ensuite bath featuring a jetted tub, double vanities, and a separate shower. Three additional bedrooms share a generous hall bath and a versatile loft area-ideal as a study nook, kids' lounge, or reading space.The full finished basement expands your living space with a large family room and an eye-catching custom bar area featuring quartz countertops, white cabinetry, bar seating, and two beverage refrigerators. A fifth bedroom with an egress window and a third full bath make this level perfect for guests or extended family. Additional highlights include a 3-car attached garage and a beautifully landscaped private backyard complete with a custom patio-an entertainer's dream! Recent updates include but are not limited to: Finished basement 2018, 5th bedroom and 3rd full bathroom 2018, new appliances 2020 (refrigerator makes craft ice), new carpet 2018, new toilets 2025, new windows on three sides of the house 2022, new back patio 2023, NEW ROOF 2025, new concrete poured driveway on upper half 2025- PLEASE DO NOT DRIVE ON DRIVEWAY. *Information and measurements deemed reliable but not guaranteed*
Listing Agent
Coldwell Banker Real Estate Group License #475128107 Listed on: 10/18/2025

Home Details
Home Type
- Single Family
Est. Annual Taxes
- $9,021
Year Built
- Built in 2005
Lot Details
- Lot Dimensions are 101.5x134.8
- Cul-De-Sac
- Landscaped Professionally
- Mature Trees
HOA Fees
- $25 Monthly HOA Fees
Parking
- 3 Car Garage
Home Design
- Traditional Architecture
- Brick Exterior Construction
Interior Spaces
- 3,792 Sq Ft Home
- 2-Story Property
- Open Floorplan
- Ceiling Fan
- Gas Log Fireplace
- Family Room Downstairs
- Living Room
- Formal Dining Room
- Home Office
- Carpet
- Laundry Room
Kitchen
- Range
- Microwave
- Dishwasher
Bedrooms and Bathrooms
- 5 Bedrooms
- 5 Potential Bedrooms
- Walk-In Closet
- Whirlpool Bathtub
Basement
- Basement Fills Entire Space Under The House
- Finished Basement Bathroom
Outdoor Features
- Patio
Schools
- Prairieland Elementary School
- Parkside Jr High Middle School
- Normal Community West High Schoo
Utilities
- Forced Air Heating and Cooling System
- Heating System Uses Natural Gas
Community Details
- Wintergreen HOA
- Wintergreen Subdivision
- Property managed by Wintergreen HOA
Listing and Financial Details
- Homeowner Tax Exemptions
Map
Home Values in the Area
Average Home Value in this Area
Tax History
| Year | Tax Paid | Tax Assessment Tax Assessment Total Assessment is a certain percentage of the fair market value that is determined by local assessors to be the total taxable value of land and additions on the property. | Land | Improvement |
|---|---|---|---|---|
| 2024 | $7,971 | $117,105 | $26,989 | $90,116 |
| 2022 | $7,971 | $94,730 | $21,832 | $72,898 |
| 2021 | $7,668 | $89,376 | $20,598 | $68,778 |
| 2020 | $7,619 | $88,447 | $20,384 | $68,063 |
| 2019 | $7,358 | $87,972 | $20,275 | $67,697 |
| 2018 | $7,271 | $87,040 | $20,060 | $66,980 |
| 2017 | $7,012 | $87,040 | $20,060 | $66,980 |
| 2016 | $6,936 | $87,040 | $20,060 | $66,980 |
| 2015 | $6,736 | $85,000 | $19,590 | $65,410 |
| 2014 | $7,468 | $94,681 | $19,590 | $75,091 |
| 2013 | -- | $94,681 | $19,590 | $75,091 |
Property History
| Date | Event | Price | List to Sale | Price per Sq Ft | Prior Sale |
|---|---|---|---|---|---|
| 10/21/2025 10/21/25 | Pending | -- | -- | -- | |
| 10/18/2025 10/18/25 | For Sale | $450,000 | +68.2% | $119 / Sq Ft | |
| 11/22/2017 11/22/17 | Sold | $267,500 | -9.2% | $106 / Sq Ft | View Prior Sale |
| 10/17/2017 10/17/17 | Pending | -- | -- | -- | |
| 07/19/2017 07/19/17 | For Sale | $294,500 | +11.6% | $116 / Sq Ft | |
| 04/29/2016 04/29/16 | Sold | $263,900 | -2.2% | $104 / Sq Ft | View Prior Sale |
| 03/05/2016 03/05/16 | Pending | -- | -- | -- | |
| 01/20/2016 01/20/16 | For Sale | $269,900 | -- | $106 / Sq Ft |
Purchase History
| Date | Type | Sale Price | Title Company |
|---|---|---|---|
| Interfamily Deed Transfer | -- | Attorney | |
| Warranty Deed | $267,500 | Frontier Title Co | |
| Warranty Deed | $298,500 | Mclean County Title |
Mortgage History
| Date | Status | Loan Amount | Loan Type |
|---|---|---|---|
| Open | $140,000 | Adjustable Rate Mortgage/ARM | |
| Previous Owner | $50,000 | No Value Available |
Source: Midwest Real Estate Data (MRED)
MLS Number: 12498888
APN: 14-15-451-025
- 1766 Hicksii Rd
- 1661 Belclare Rd
- 1334 Monterey Pine Dr
- 1762 Lockspur Way
- 600 Carriage Hills Rd Unit A
- 511 Bobwhite Way
- 503 Wild Turkey Ln
- 1610 Belclare Rd
- 1515 Belclare Rd
- 905 Dresser Dr
- 1704 Setter St
- 1707 Setter St
- 1402 River Landing St
- 1314 Lismore Ln
- 1303 N Beech St
- 1204 Henry St
- 407 Tilden Place
- 1308 Ironwood Cc Dr
- 1414B Tamarack Country Club Trail
- 1003 Chippewa St
