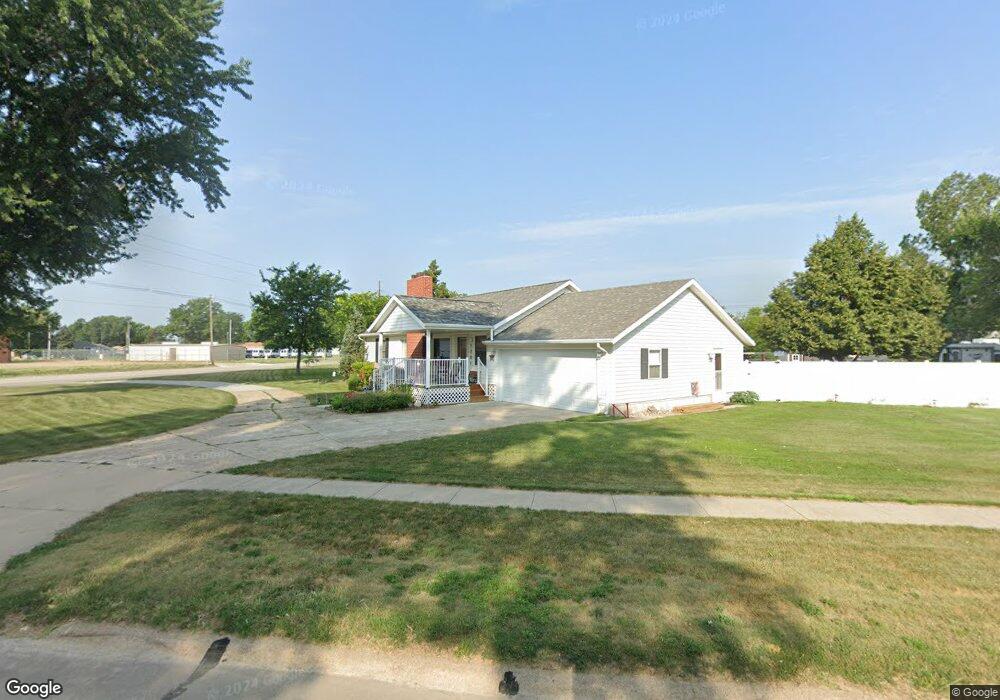1001 N 4th St Oneill, NE 68763
Estimated Value: $171,000 - $206,000
2
Beds
1
Bath
1,092
Sq Ft
$167/Sq Ft
Est. Value
About This Home
This home is located at 1001 N 4th St, Oneill, NE 68763 and is currently estimated at $182,808, approximately $167 per square foot. 1001 N 4th St is a home located in Holt County with nearby schools including O'Neill Elementary School, O'Neill High School, and St. Mary's Catholic Schools.
Ownership History
Date
Name
Owned For
Owner Type
Purchase Details
Closed on
Dec 14, 2018
Sold by
Sholes Karen S
Bought by
Hendrix Travis A
Current Estimated Value
Create a Home Valuation Report for This Property
The Home Valuation Report is an in-depth analysis detailing your home's value as well as a comparison with similar homes in the area
Home Values in the Area
Average Home Value in this Area
Purchase History
| Date | Buyer | Sale Price | Title Company |
|---|---|---|---|
| Hendrix Travis A | $88,600 | -- |
Source: Public Records
Tax History
| Year | Tax Paid | Tax Assessment Tax Assessment Total Assessment is a certain percentage of the fair market value that is determined by local assessors to be the total taxable value of land and additions on the property. | Land | Improvement |
|---|---|---|---|---|
| 2025 | $1,602 | $133,909 | $56,134 | $77,775 |
| 2024 | $1,626 | $125,662 | $51,122 | $74,540 |
| 2023 | $1,960 | $108,848 | $49,118 | $59,730 |
| 2022 | $1,812 | $99,544 | $45,108 | $54,436 |
| 2021 | $1,690 | $93,961 | $35,084 | $58,877 |
| 2020 | $1,684 | $93,961 | $35,084 | $58,877 |
| 2019 | $1,700 | $98,773 | $32,077 | $66,696 |
| 2018 | $1,684 | $99,940 | $32,077 | $67,863 |
| 2017 | $45 | $101,252 | $32,077 | $69,175 |
| 2016 | $27 | $76,535 | $21,195 | $55,340 |
| 2015 | $85 | $76,535 | $21,195 | $55,340 |
| 2014 | $41 | $66,240 | $10,900 | $55,340 |
| 2011 | $168 | $66,240 | $10,900 | $55,340 |
Source: Public Records
Map
Nearby Homes
- 308 E Hynes Ave
- 1003 N 4th St
- 302 E Hynes Ave
- 404 E Hynes Ave
- 1004 N 3rd St
- 1005 N 4th St
- 1012 N 4th St
- 1008 N 3rd St
- 1005 1/2 N 4th St
- 1005 N 3rd St
- 405 E Londonderry Dr
- 412 E Hynes Ave
- 1010 N 3rd St
- 208 E Hynes Ave
- 1007 N 4th St
- 1007 N 3rd St
- 402 E Londonderry Dr
- 805 N 3rd St
- 1009 N 3rd St
- 611 N 4th St
