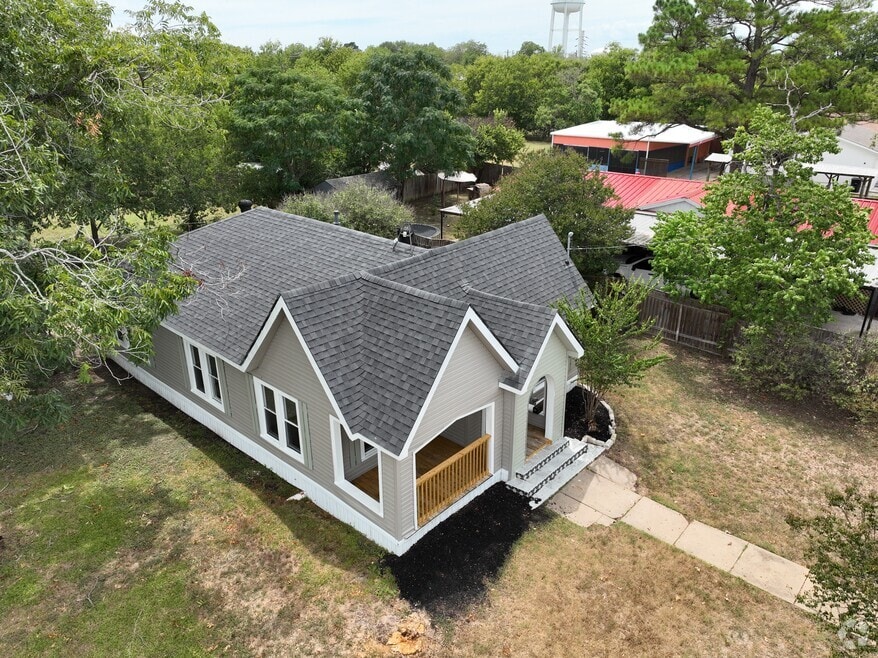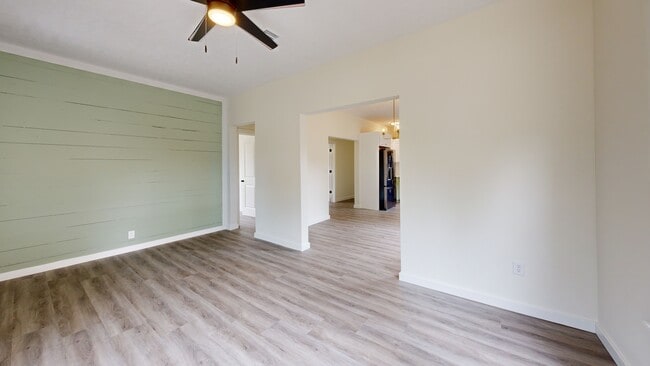
1001 N Banks St Caldwell, TX 77836
Estimated payment $1,274/month
Highlights
- Hot Property
- Traditional Architecture
- Quartz Countertops
- Caldwell Junior High School Rated A-
- Corner Lot
- Programmable Thermostat
About This Home
Charming modern farmhouse on corner lot in Caldwell! Step onto the welcoming covered front porch adorned with unique tile and enjoy the charm of this recently renovated home. Inside, you are greeted by an eye catching shiplap wall that adds warmth and character. The kitchen is a dream with all new quartz countertops, stylish cabinetry, and sleek black stainless appliances. Gold modern light fixtures and hardware add the perfect touch of elegance. Enjoy luxury vinyl plank flooring throughout the 3 bedroom 1.5 bath layout, complete with modern black ceiling fans in each bedroom. The main bathroom features a custom tiled tub surround, combining style and functionality. Outside, the fenced backyard offers a great space for pets or gatherings, and the corner lot location gives you extra room all within the city limits of Caldwell. This home is full of personality and modern upgrades-don't miss out on this cutie!
Home Details
Home Type
- Single Family
Est. Annual Taxes
- $2,664
Year Built
- Built in 1974
Lot Details
- 7,573 Sq Ft Lot
- Corner Lot
- Cleared Lot
Home Design
- Traditional Architecture
- Pillar, Post or Pier Foundation
- Composition Roof
- Vinyl Siding
Interior Spaces
- 1,345 Sq Ft Home
- 1-Story Property
- Ceiling Fan
Kitchen
- Electric Range
- Quartz Countertops
Flooring
- Vinyl Plank
- Vinyl
Bedrooms and Bathrooms
- 3 Bedrooms
Eco-Friendly Details
- Energy-Efficient Thermostat
Schools
- Caldwell Elementary School
- Caldwell Junior High School
- Caldwell High School
Utilities
- Central Heating and Cooling System
- Programmable Thermostat
Community Details
- City Of Caldwell Subdivision
Map
Home Values in the Area
Average Home Value in this Area
Tax History
| Year | Tax Paid | Tax Assessment Tax Assessment Total Assessment is a certain percentage of the fair market value that is determined by local assessors to be the total taxable value of land and additions on the property. | Land | Improvement |
|---|---|---|---|---|
| 2024 | $2,664 | $148,343 | $62,181 | $86,162 |
| 2023 | $2,853 | $154,660 | $56,058 | $98,602 |
| 2022 | $2,703 | $131,098 | $50,702 | $80,396 |
| 2021 | $2,392 | $113,120 | $38,265 | $74,855 |
| 2020 | $2,114 | $95,136 | $20,281 | $74,855 |
| 2019 | $1,698 | $78,676 | $19,132 | $59,544 |
| 2018 | $1,543 | $75,807 | $16,263 | $59,544 |
| 2017 | $1,543 | $72,306 | $12,437 | $59,869 |
| 2016 | $1,485 | $66,970 | $12,084 | $54,886 |
| 2015 | -- | $63,863 | $12,084 | $51,779 |
| 2014 | -- | $58,806 | $12,084 | $46,722 |
Property History
| Date | Event | Price | List to Sale | Price per Sq Ft |
|---|---|---|---|---|
| 10/17/2025 10/17/25 | Price Changed | $199,000 | -5.2% | $148 / Sq Ft |
| 08/01/2025 08/01/25 | For Sale | $210,000 | -- | $156 / Sq Ft |
Purchase History
| Date | Type | Sale Price | Title Company |
|---|---|---|---|
| Deed | -- | University Title Company | |
| Warranty Deed | -- | None Listed On Document |
Mortgage History
| Date | Status | Loan Amount | Loan Type |
|---|---|---|---|
| Open | $137,000 | Construction |
About the Listing Agent

Kristen is the Broker and owner of ORO Realty, a highly successful agency with offices located in both Caldwell and College Station. With their impressive experience in farm and ranch, improved and unimproved lots, residential, and estates, Kristen and her team know exactly how to provide the best possible service to their clients.
Kristen's Other Listings
Source: Houston Association of REALTORS®
MLS Number: 40300985
APN: 17403
- 508 N O Neal St
- Somerset Plan at Rubicon
- Rochester Plan at Rubicon
- Berkeley Plan at Rubicon
- Canterbury Plan at Rubicon
- Edinburg Plan at Rubicon
- Warwick Plan at Rubicon
- Acton Plan at Rubicon
- Carlisle Plan at Rubicon
- Ashton Plan at Rubicon
- The Daffodil Plan at Rubicon
- The Azalea Plan at Rubicon
- The Jasmine Plan at Rubicon
- The Orchid Plan at Rubicon
- The Sage Plan at Rubicon
- The Lavender Plan at Rubicon
- The Iris Plan at Rubicon
- The Dahlia Plan at Rubicon
- The Poppy Plan at Rubicon
- The Violet Plan at Rubicon
- 803 N Oneal St
- 1805 W Highway 21
- 603 N Echols St Unit A
- 327 County Road 300 Unit B
- 806 Yaupon Dr
- 2932 Fm 60 Flat
- 1425 Big Berry Rd
- 1099 Private Road 4041
- 105 Fojt St
- 306 Mistletoe Cir
- 991 6th St Unit A
- 5173 Burt Rd
- 5428 Linda Ln Unit BZ
- 6000 Jones Rd
- 6000 Jones Rd Unit 4414
- 6000 Jones Rd Unit 4301
- 6000 Jones Rd Unit 4202
- 6000 Jones Rd Unit 4211
- 6000 Jones Rd Unit 4207
- 4706 Coyotillo Way





