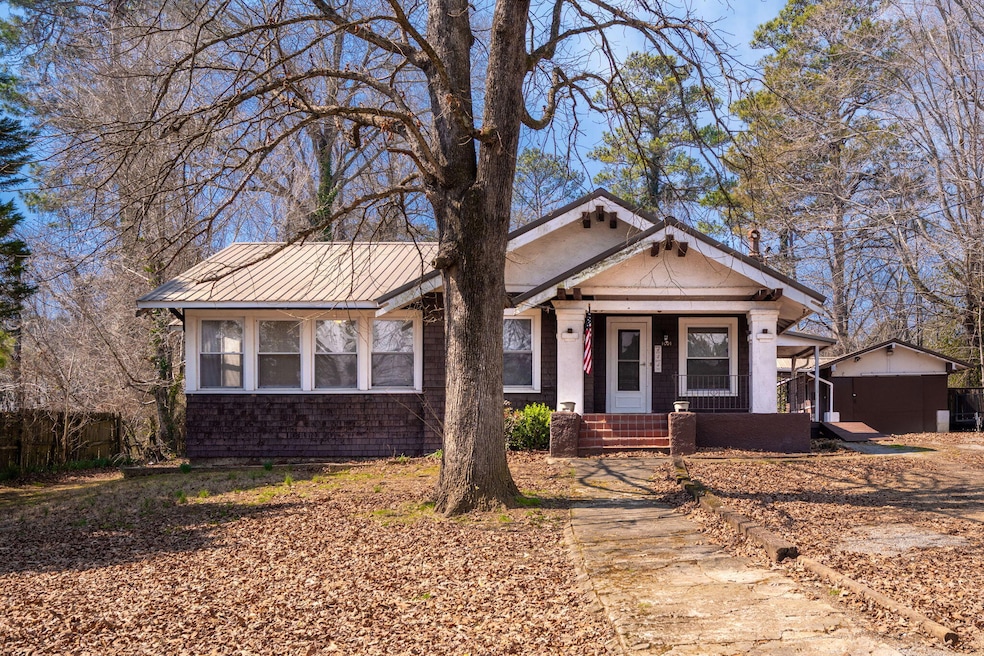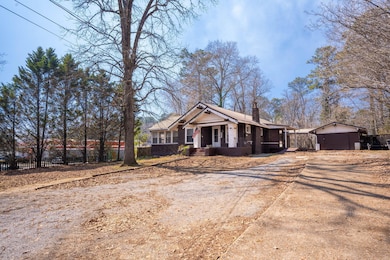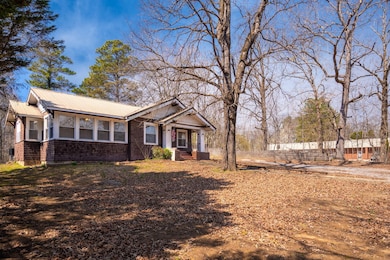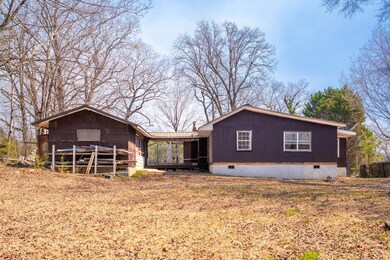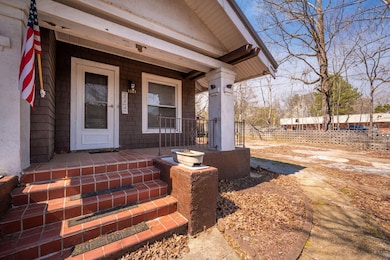1001 N Main St La Fayette, GA 30728
Estimated payment $1,334/month
Highlights
- Private Yard
- Fireplace
- Accessible Approach with Ramp
- No HOA
- Brick Exterior Construction
- Enhanced Accessible Features
About This Home
Step into the charm of yesteryear with this beautifully maintained 4-bedroom, 2-bath home, featuring an additional versatile room—perfect as a 5th bedroom, home office, or extra living space! This home is filled with historic character, from its timeless architectural details to its inviting atmosphere.
The spacious primary suite provides a peaceful retreat, while the rest of the home offers ample room for comfortable living. Enjoy the convenience of being within walking distance to local restaurants and parks, making it easy to explore and enjoy the neighborhood.
Don't miss out on this unique blend of history, space, and location—schedule your showing today!
Home Details
Home Type
- Single Family
Est. Annual Taxes
- $1,969
Year Built
- Built in 1919
Lot Details
- 0.75 Acre Lot
- Lot Dimensions are 100x320
- Private Yard
Parking
- 1 Car Garage
- Parking Available
- Gravel Driveway
Home Design
- Brick Exterior Construction
- Brick Foundation
- Concrete Perimeter Foundation
Interior Spaces
- 2,202 Sq Ft Home
- Fireplace
Bedrooms and Bathrooms
- 4 Bedrooms
- 2 Full Bathrooms
Accessible Home Design
- Enhanced Accessible Features
- Accessible Approach with Ramp
Schools
- North Lafayette Elementary School
- Lafayette Middle School
- Lafayette High School
Utilities
- Central Air
- Cable TV Available
Community Details
- No Home Owners Association
Listing and Financial Details
- Assessor Parcel Number 1010 054
Map
Home Values in the Area
Average Home Value in this Area
Tax History
| Year | Tax Paid | Tax Assessment Tax Assessment Total Assessment is a certain percentage of the fair market value that is determined by local assessors to be the total taxable value of land and additions on the property. | Land | Improvement |
|---|---|---|---|---|
| 2024 | $2,036 | $85,485 | $6,989 | $78,496 |
| 2023 | $1,969 | $80,209 | $5,547 | $74,662 |
| 2022 | $1,340 | $50,887 | $2,090 | $48,797 |
| 2021 | $1,026 | $34,924 | $2,090 | $32,834 |
| 2020 | $933 | $30,419 | $2,090 | $28,329 |
| 2019 | $378 | $30,419 | $2,090 | $28,329 |
| 2018 | $905 | $30,419 | $2,090 | $28,329 |
| 2017 | $905 | $30,419 | $2,090 | $28,329 |
| 2016 | $311 | $30,419 | $2,090 | $28,329 |
| 2015 | $563 | $51,018 | $26,400 | $24,618 |
| 2014 | $1,392 | $51,958 | $26,400 | $25,558 |
| 2013 | -- | $51,957 | $26,400 | $25,557 |
Property History
| Date | Event | Price | List to Sale | Price per Sq Ft | Prior Sale |
|---|---|---|---|---|---|
| 08/27/2025 08/27/25 | Pending | -- | -- | -- | |
| 07/31/2025 07/31/25 | Price Changed | $222,000 | -0.4% | $101 / Sq Ft | |
| 07/09/2025 07/09/25 | Price Changed | $223,000 | -0.4% | $101 / Sq Ft | |
| 05/14/2025 05/14/25 | Price Changed | $224,000 | 0.0% | $102 / Sq Ft | |
| 05/14/2025 05/14/25 | For Sale | $224,000 | -0.4% | $102 / Sq Ft | |
| 05/02/2025 05/02/25 | Pending | -- | -- | -- | |
| 04/03/2025 04/03/25 | Price Changed | $225,000 | -2.1% | $102 / Sq Ft | |
| 03/12/2025 03/12/25 | For Sale | $229,900 | +15.5% | $104 / Sq Ft | |
| 07/12/2024 07/12/24 | Sold | $199,000 | -2.9% | $104 / Sq Ft | View Prior Sale |
| 06/03/2024 06/03/24 | Pending | -- | -- | -- | |
| 05/07/2024 05/07/24 | For Sale | $205,000 | -- | $107 / Sq Ft |
Purchase History
| Date | Type | Sale Price | Title Company |
|---|---|---|---|
| Warranty Deed | $199,000 | -- | |
| Deed | $25,000 | -- | |
| Deed | $8,000 | -- | |
| Deed | -- | -- | |
| Deed | -- | -- | |
| Deed | -- | -- |
Mortgage History
| Date | Status | Loan Amount | Loan Type |
|---|---|---|---|
| Open | $193,030 | New Conventional | |
| Previous Owner | $26,105 | No Value Available | |
| Previous Owner | -- | No Value Available |
Source: Greater Chattanooga REALTORS®
MLS Number: 1508958
APN: 1010-054
- 107 Dogwood Cir
- 214 East Ave
- 0 Probasco St N Unit 1503555
- 114 Mallard Ln
- 111 Dove Dr
- 307 Park St
- 1112 Probasco St N
- 0 Center St Unit 15 11492953
- 0 Center St Unit 16 11493665
- 0 Center St Unit 1517720
- 302 Ridgecrest Dr
- 1129 Probasco St N
- 79 Hobart Ln
- 307 Ridgecrest Dr
- 393 Wisteria Rd
- 105 Stanfield Rd
- 607 Gregory Ln
- 1403 N Main St
- 1303 Campbell Crescent
- 1314 Fernwood Dr
