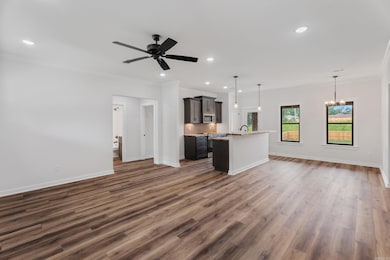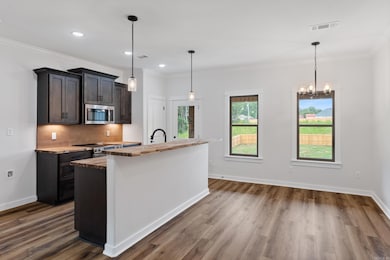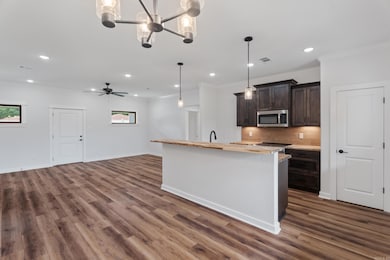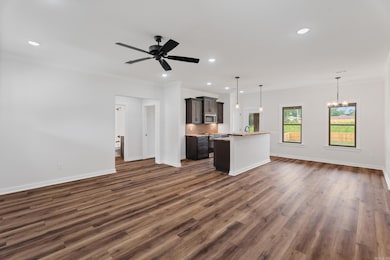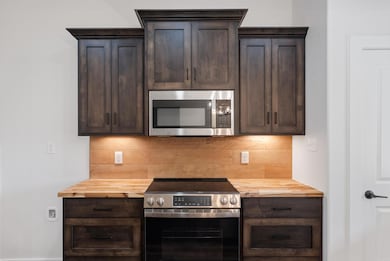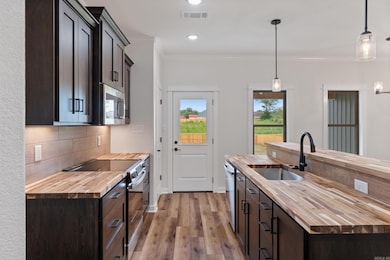1001 N Red St Sheridan, AR 72150
Estimated payment $1,305/month
Total Views
16,649
3
Beds
2
Baths
1,350
Sq Ft
$170
Price per Sq Ft
Highlights
- Traditional Architecture
- Laundry Room
- Luxury Vinyl Tile Flooring
- Eat-In Kitchen
- 1-Story Property
- Central Air
About This Home
This stunning new construction home is perfectly situated near top-rated schools, making daily commutes a breeze! Step inside to discover modern design, high-quality finishes, and a thoughtfully spacious layout. With a huge fenced-in backyard, this property offers both privacy and ample space for outdoor activities, pets, and entertaining. Whether you're looking for comfort, convenience, or a fresh start, this home is designed to meet all your needs! We are waiting on Sod to be laid.
Home Details
Home Type
- Single Family
Est. Annual Taxes
- $1,200
Year Built
- Built in 2025
Lot Details
- 0.33 Acre Lot
Parking
- 2 Car Garage
Home Design
- Traditional Architecture
- Slab Foundation
- Architectural Shingle Roof
- Metal Siding
Interior Spaces
- 1,350 Sq Ft Home
- 1-Story Property
- Luxury Vinyl Tile Flooring
- Laundry Room
Kitchen
- Eat-In Kitchen
- Stove
Bedrooms and Bathrooms
- 3 Bedrooms
- 2 Full Bathrooms
Utilities
- Central Air
- Co-Op Electric
Community Details
- Built by Denney Construction
Map
Create a Home Valuation Report for This Property
The Home Valuation Report is an in-depth analysis detailing your home's value as well as a comparison with similar homes in the area
Home Values in the Area
Average Home Value in this Area
Tax History
| Year | Tax Paid | Tax Assessment Tax Assessment Total Assessment is a certain percentage of the fair market value that is determined by local assessors to be the total taxable value of land and additions on the property. | Land | Improvement |
|---|---|---|---|---|
| 2025 | $135 | $3,000 | $3,000 | $0 |
| 2024 | $70 | $1,840 | $1,840 | $0 |
| 2023 | $70 | $1,840 | $1,840 | $0 |
| 2022 | $65 | $1,840 | $1,840 | $0 |
| 2021 | $59 | $1,840 | $1,840 | $0 |
| 2020 | $54 | $1,200 | $1,200 | $0 |
| 2019 | $54 | $1,200 | $1,200 | $0 |
| 2018 | $54 | $1,200 | $1,200 | $0 |
| 2017 | $54 | $1,200 | $1,200 | $0 |
| 2015 | -- | $1,200 | $1,200 | $0 |
| 2014 | -- | $1,200 | $1,200 | $0 |
| 2012 | -- | $1,200 | $1,200 | $0 |
Source: Public Records
Property History
| Date | Event | Price | List to Sale | Price per Sq Ft |
|---|---|---|---|---|
| 12/05/2025 12/05/25 | Price Changed | $229,900 | -2.2% | $170 / Sq Ft |
| 10/10/2025 10/10/25 | Price Changed | $235,000 | -1.7% | $174 / Sq Ft |
| 06/12/2025 06/12/25 | For Sale | $239,000 | -- | $177 / Sq Ft |
Source: Cooperative Arkansas REALTORS® MLS
Purchase History
| Date | Type | Sale Price | Title Company |
|---|---|---|---|
| Warranty Deed | $15,000 | First National Title | |
| Warranty Deed | $15,000 | First National Title | |
| Deed | -- | -- | |
| Deed | -- | -- | |
| Warranty Deed | -- | -- |
Source: Public Records
Source: Cooperative Arkansas REALTORS® MLS
MLS Number: 25023160
APN: 700-00462-000
Nearby Homes
- 1005 N Red St
- 12 Horton Ln
- Lot 3 & 4 Horton Ln
- 1101 N Red St
- 6 Smokey Ridge Ct
- 60 Horton Hills Dr
- 64 Horton Hills Dr
- 701 N Red St
- Lot 1 & 2 Pinecrest Cir
- 000 Pinecrest Cir
- 801 N Arch St
- 1000 N Arch St
- 1207 N Arch St
- 1 Rose Ct
- 1109 N Rose St
- 703 N Briarwood Dr
- 3400 U S Highway 270
- 1310 Skyline Dr
- 923 W Center St
- 1400 Skyline Dr
- 520 S Rose St
- 74 Doe Trail
- 300 Sunset Valley Dr
- 5125 Red Fox Trail
- 3503 S Chatfield Rd
- 1137 Santa fe Trail
- 106 Maplewood Dr
- 800 W Hoadley Rd
- 238 Timberlake Dr
- 337 Lamplighter Dr
- 1309 Country Oaks Dr
- 1915 Auburn Hills Dr
- 106 W Little Ln
- 211 Hunters Run Dr
- 109 Timberlake Dr
- 118 Austin Ln
- 2900 Kennedy Dr
- 2901 Kennedy Dr
- 1081 Clara Ln
- 366 Hickory Grove St

