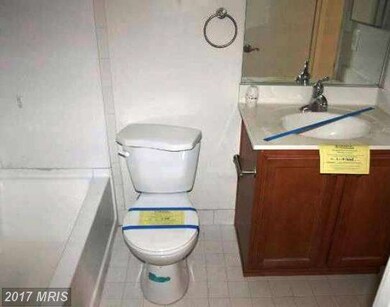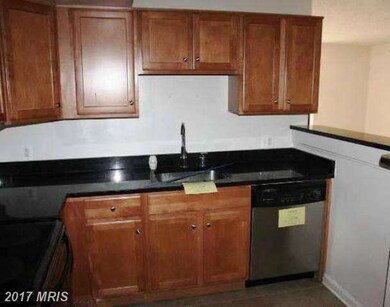
West View at Ballston Metro 1001 N Vermont St Unit 403 Arlington, VA 22201
Ballston NeighborhoodHighlights
- Fitness Center
- 3-minute walk to Ballston-Mu
- Colonial Architecture
- Ashlawn Elementary School Rated A
- Open Floorplan
- Community Pool
About This Home
As of June 2025TLB. 4.5% Buyer Premium chgd buyer at closing. No inspection contingency accepted on TLB Properties. REO. Property sold As-Is w/o repair, warranty or Seller Disclosure. The Listing Broker & Seller assume no responsibility & make no guarantees as to the accuracy of info herein. Seller will accept cash, conventional offers only.
Last Agent to Sell the Property
Linda McCauley
RealHome Services and Solutions, Inc. Listed on: 02/03/2015
Property Details
Home Type
- Condominium
Est. Annual Taxes
- $4,059
Year Built
- Built in 2005
HOA Fees
Parking
- 1 Car Attached Garage
Home Design
- Colonial Architecture
- Brick Exterior Construction
Interior Spaces
- 912 Sq Ft Home
- Property has 3 Levels
- Open Floorplan
- Living Room
- Dining Room
Bedrooms and Bathrooms
- 2 Main Level Bedrooms
- 1 Full Bathroom
Schools
- Swanson Middle School
Utilities
- Central Air
- Heat Pump System
Listing and Financial Details
- Assessor Parcel Number 14-017-042
Community Details
Overview
- Association fees include common area maintenance, management, insurance, parking fee, recreation facility, reserve funds, sewer, trash, water
- West View Community
- The community has rules related to alterations or architectural changes, antenna installations, moving in times, parking rules
Amenities
- Party Room
- Elevator
Recreation
Pet Policy
- Pets Allowed
Ownership History
Purchase Details
Home Financials for this Owner
Home Financials are based on the most recent Mortgage that was taken out on this home.Purchase Details
Home Financials for this Owner
Home Financials are based on the most recent Mortgage that was taken out on this home.Purchase Details
Home Financials for this Owner
Home Financials are based on the most recent Mortgage that was taken out on this home.Purchase Details
Purchase Details
Home Financials for this Owner
Home Financials are based on the most recent Mortgage that was taken out on this home.Similar Homes in Arlington, VA
Home Values in the Area
Average Home Value in this Area
Purchase History
| Date | Type | Sale Price | Title Company |
|---|---|---|---|
| Deed | $505,000 | Federal Title | |
| Warranty Deed | $468,000 | -- | |
| Special Warranty Deed | $363,000 | -- | |
| Trustee Deed | $412,264 | -- | |
| Special Warranty Deed | $471,580 | -- |
Mortgage History
| Date | Status | Loan Amount | Loan Type |
|---|---|---|---|
| Open | $505,000 | VA | |
| Previous Owner | $351,000 | New Conventional | |
| Previous Owner | $377,250 | New Conventional |
Property History
| Date | Event | Price | Change | Sq Ft Price |
|---|---|---|---|---|
| 06/23/2025 06/23/25 | Sold | $505,000 | -1.9% | $554 / Sq Ft |
| 05/25/2025 05/25/25 | Pending | -- | -- | -- |
| 05/16/2025 05/16/25 | For Sale | $515,000 | +10.0% | $565 / Sq Ft |
| 07/13/2015 07/13/15 | Sold | $468,000 | 0.0% | $513 / Sq Ft |
| 06/12/2015 06/12/15 | Pending | -- | -- | -- |
| 06/02/2015 06/02/15 | Price Changed | $468,000 | 0.0% | $513 / Sq Ft |
| 06/02/2015 06/02/15 | For Sale | $468,000 | 0.0% | $513 / Sq Ft |
| 05/20/2015 05/20/15 | Off Market | $468,000 | -- | -- |
| 05/20/2015 05/20/15 | For Sale | $476,000 | +25.4% | $522 / Sq Ft |
| 05/01/2015 05/01/15 | Sold | $379,634 | -8.1% | $416 / Sq Ft |
| 04/03/2015 04/03/15 | Pending | -- | -- | -- |
| 03/17/2015 03/17/15 | Price Changed | $412,900 | -5.0% | $453 / Sq Ft |
| 03/04/2015 03/04/15 | For Sale | $434,600 | 0.0% | $477 / Sq Ft |
| 02/26/2015 02/26/15 | Pending | -- | -- | -- |
| 02/03/2015 02/03/15 | For Sale | $434,600 | -- | $477 / Sq Ft |
Tax History Compared to Growth
Tax History
| Year | Tax Paid | Tax Assessment Tax Assessment Total Assessment is a certain percentage of the fair market value that is determined by local assessors to be the total taxable value of land and additions on the property. | Land | Improvement |
|---|---|---|---|---|
| 2025 | $4,950 | $479,200 | $79,300 | $399,900 |
| 2024 | $4,950 | $479,200 | $79,300 | $399,900 |
| 2023 | $4,825 | $468,400 | $79,300 | $389,100 |
| 2022 | $4,787 | $464,800 | $79,300 | $385,500 |
| 2021 | $4,982 | $483,700 | $79,300 | $404,400 |
| 2020 | $4,709 | $459,000 | $36,500 | $422,500 |
| 2019 | $4,629 | $451,200 | $36,500 | $414,700 |
| 2018 | $4,619 | $459,100 | $36,500 | $422,600 |
| 2017 | $4,619 | $459,100 | $36,500 | $422,600 |
| 2016 | $4,550 | $459,100 | $36,500 | $422,600 |
| 2015 | $4,573 | $459,100 | $36,500 | $422,600 |
| 2014 | -- | $407,500 | $36,500 | $371,000 |
Agents Affiliated with this Home
-
S
Seller's Agent in 2025
Samuel Wardle
Compass
-
L
Buyer's Agent in 2025
Lee Anna Melton
RE/MAX
-
W
Seller's Agent in 2015
Will Wiard
Side, Inc.
-
L
Seller's Agent in 2015
Linda McCauley
RealHome Services and Solutions, Inc.
-
L
Buyer's Agent in 2015
Linda Wardle
William G. Buck & Assoc., Inc.
-
P
Buyer's Agent in 2015
Peter Livingston
Keller Williams Chantilly Ventures, LLC
About West View at Ballston Metro
Map
Source: Bright MLS
MLS Number: 1001597287
APN: 14-017-042
- 1001 N Vermont St Unit 910
- 1001 N Vermont St Unit 212
- 1024 N Utah St Unit 119
- 1024 N Utah St Unit 616
- 1024 N Utah St Unit 116
- 1045 N Utah St Unit 2406
- 1045 N Utah St Unit 2212
- 1050 N Taylor St Unit 1407
- 1050 N Taylor St Unit 1201
- 1109 N Vernon St
- 851 N Glebe Rd Unit 409
- 851 N Glebe Rd Unit 718
- 851 N Glebe Rd Unit 1304
- 851 N Glebe Rd Unit 1413
- 851 N Glebe Rd Unit 1418
- 851 N Glebe Rd Unit 601
- 851 N Glebe Rd Unit 1209
- 851 N Glebe Rd Unit 406
- 851 N Glebe Rd Unit 1407
- 1129 N Utah St






