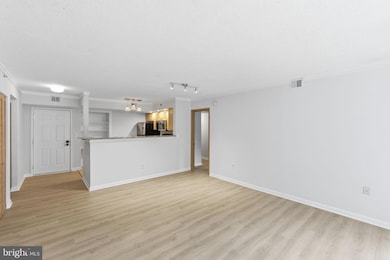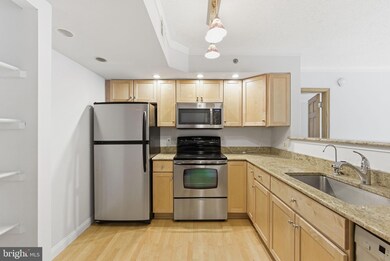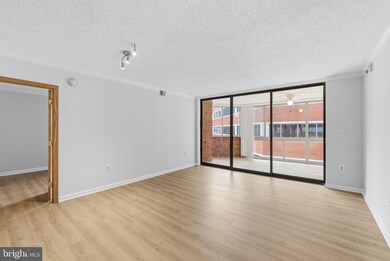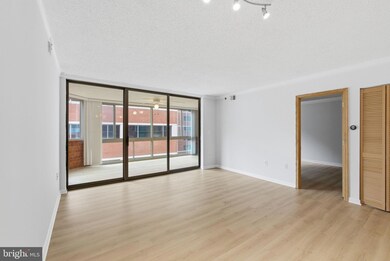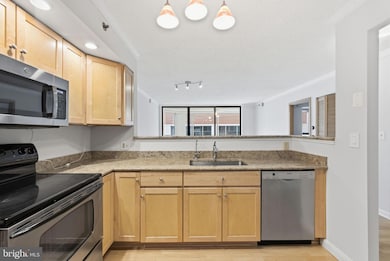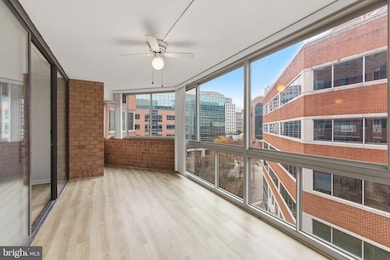West View at Ballston Metro 1001 N Vermont St Unit 607 Floor 6 Arlington, VA 22201
Ballston NeighborhoodHighlights
- Roof Top Pool
- 3-minute walk to Ballston-Mu
- Open Floorplan
- Ashlawn Elementary School Rated A
- Fitness Center
- Contemporary Architecture
About This Home
Beautiful 2 bedroom / 2 master suite condo in Ballston. Freshly painted through out as well as brand new floors. Nicely upgraded bathrooms in both masters, gourmet kitchen, lots of closets , pantry in kitchen, crown molding. Condo features NEST system w/ smart switches and thermostat. Washer/dryer in unit Condo features all season sunroom with new flooring as well that can be used as extended living space or a dining area .light & bright. Walk to metro, shopping and restaurants. Easy access to 66 as well. Condo has 1 assigned parking space in garage. Building features secure entrance, roof top pool, grill party deck, extra storage, fitness center and community room as well as business center. Come and see!
Listing Agent
(703) 501-5474 jkcop@aol.com McLean Realty Group, LLC License #0225044835 Listed on: 11/23/2025
Condo Details
Home Type
- Condominium
Est. Annual Taxes
- $5,756
Year Built
- Built in 2005
Parking
- 1 Car Attached Garage
- 1 Assigned Parking Space
Home Design
- Contemporary Architecture
- Entry on the 6th floor
- Brick Exterior Construction
Interior Spaces
- 979 Sq Ft Home
- Property has 1 Level
- Open Floorplan
- Recessed Lighting
- Window Treatments
- Combination Dining and Living Room
- Home Security System
Kitchen
- Oven
- Built-In Microwave
- Dishwasher
Bedrooms and Bathrooms
- 2 Main Level Bedrooms
- En-Suite Bathroom
- Walk-In Closet
- 2 Full Bathrooms
Laundry
- Laundry in unit
- Electric Dryer
- Washer
Utilities
- Forced Air Heating and Cooling System
- Electric Water Heater
- Phone Available
- Cable TV Available
Additional Features
- Energy-Efficient Windows
- Roof Top Pool
- Property is in very good condition
Listing and Financial Details
- Residential Lease
- Security Deposit $3,295
- $300 Move-In Fee
- Tenant pays for electricity, cable TV, light bulbs/filters/fuses/alarm care, utilities - some
- Rent includes parking, pool maintenance, trash removal, common area maintenance
- No Smoking Allowed
- 12-Month Min and 36-Month Max Lease Term
- Available 11/24/25
- Assessor Parcel Number 14-017-084
Community Details
Overview
- Property has a Home Owners Association
- High-Rise Condominium
- Westview At Ballston Metro Subdivision
- Property Manager
Amenities
- Elevator
Recreation
Pet Policy
- No Pets Allowed
Map
About West View at Ballston Metro
Source: Bright MLS
MLS Number: VAAR2064112
APN: 14-017-084
- 1001 N Vermont St Unit 102
- 1001 N Vermont St Unit 108
- 1001 N Vermont St Unit 811
- 1024 N Utah St Unit 522
- 1024 N Utah St Unit 524
- 1050 N Taylor St Unit 1105
- 1050 N Taylor St Unit 1201
- 1050 N Taylor St Unit 1407
- 1109 N Vernon St
- 1050 N Stuart St Unit 229
- 1050 N Stuart St Unit 701
- 851 N Glebe Rd Unit 1011
- 851 N Glebe Rd Unit 604
- 851 N Glebe Rd Unit 816
- 851 N Glebe Rd Unit 707
- 1109 N Taylor St Unit B
- 900 N Taylor St Unit 2026
- 900 N Taylor St Unit 2006
- 900 N Taylor St Unit 2105 & 2107
- 900 N Taylor St Unit 617
- 1031 N Vermont St
- 1045 N Utah St Unit 108
- 1050 N Taylor St Unit 1313
- 851 N Glebe Rd Unit 214
- 851 N Glebe Rd Unit 1501
- 851 N Glebe Rd Unit 1514
- 851 N Glebe Rd Unit 802
- 851 N Glebe Rd Unit 1809
- 851 N Glebe Rd Unit 510
- 851 N Glebe Rd Unit 1221
- 1181 N Vernon St
- 1119 A N Stuart St N
- 1142 N Stuart St Unit C
- 900 N Stafford St Unit 1504
- 900 N Stafford St Unit 1117
- 4206 Washington Blvd Unit ID1267836P
- 4650 N Washington Blvd
- 4650 Washington Blvd Unit FL8-ID8549A
- 4650 Washington Blvd Unit FL9-ID1003
- 4650 Washington Blvd Unit FL1-ID6549A

