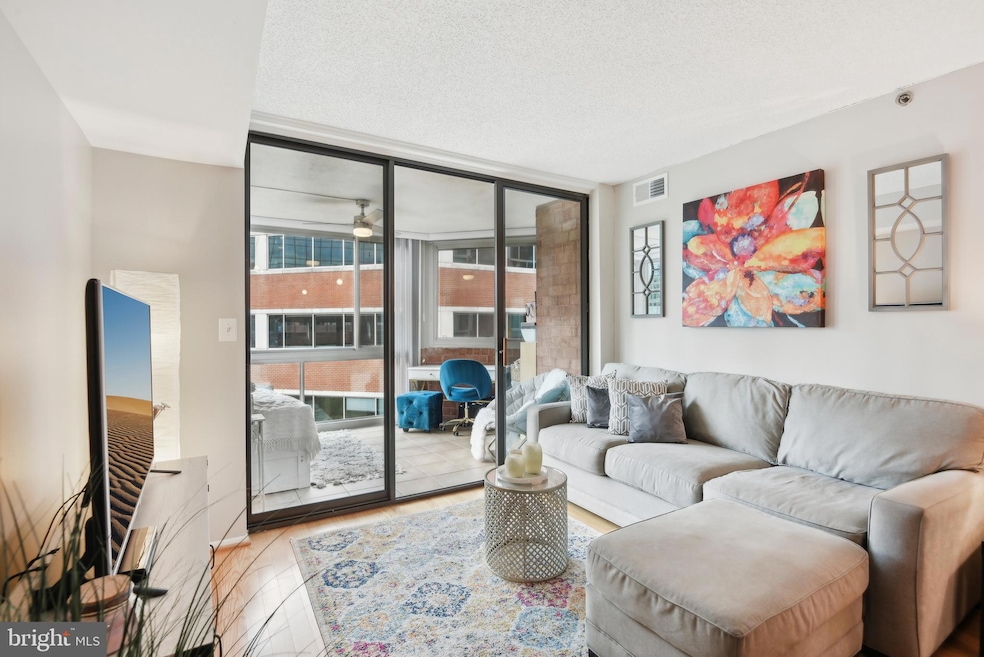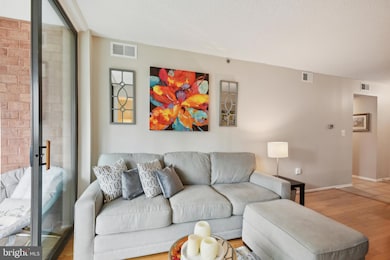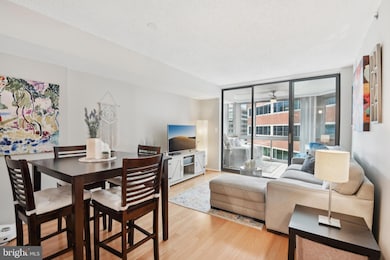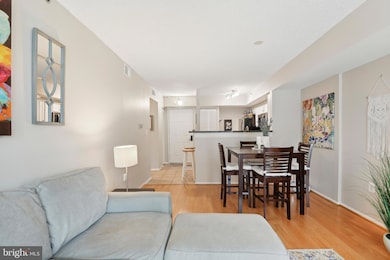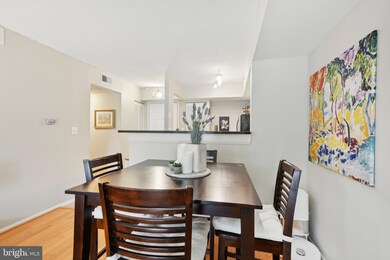
West View at Ballston Metro 1001 N Vermont St Unit 608 Arlington, VA 22201
Ballston NeighborhoodHighlights
- Concierge
- 3-minute walk to Ballston-Mu
- Fitness Center
- Ashlawn Elementary School Rated A
- Roof Top Pool
- Open Floorplan
About This Home
As of May 2025Welcome to Unit 608 at Westview at Ballston, your perfect urban retreat in Arlington's vibrant Ballston neighborhood! This beautifully maintained 1-bedroom, 1-bathroom condo offers contemporary comfort paired with unmatched convenience. Situated on the sixth floor, this home features hardwood flooring throughout, a washer and dryer in-unit, and a stylish kitchen with bright, white cabinets and sleek stainless steel appliances. This condo also features an enclosed sunroom providing the ideal space for a home office, hosting a guest, or a relaxing spot to take in views of Fairfax Drive. Unit 608 also comes with 1 assigned garage parking space.The Westview community is known for its exceptional amenities, including a stunning rooftop pool, fully equipped gym, and grilling area with seating—perfect for outdoor entertaining and enjoying spectacular skyline views. An indoor lounge offers space for social gatherings or hosting intimate events, while the convenient business center with a conference table, desktop computer, and printer makes working from home effortless. Additional perks include EV charging stations, rentable storage units, reserved guest parking, and dedicated concierge service available daily.Ideally located just blocks from the Ballston Metro station and moments from I-66, commuting from Westview is a breeze. Step outside your door to experience Ballston’s bustling city life, featuring nearby favorites like Target, Starbucks, Kanji Izakaya, and Uncle Julio’s. Gyms, salons, spas, medical offices, and Giant grocery store are all within easy walking distance, placing everything you need at your fingertips.Pet-friendly and surrounded by charming neighborhoods ideal for leisurely strolls, Westview perfectly combines urban excitement with residential charm. Don’t miss your chance to experience the exceptional lifestyle awaiting you in the heart of Ballston!View the virtual tour here:
Property Details
Home Type
- Condominium
Est. Annual Taxes
- $4,014
Year Built
- Built in 2005
HOA Fees
- $563 Monthly HOA Fees
Parking
- 1 Car Attached Garage
Home Design
- Contemporary Architecture
- Brick Exterior Construction
Interior Spaces
- 592 Sq Ft Home
- Property has 1 Level
- Open Floorplan
- Ceiling Fan
- Dining Area
- Wood Flooring
Kitchen
- Electric Oven or Range
- Built-In Microwave
- Ice Maker
- Dishwasher
- Stainless Steel Appliances
- Disposal
Bedrooms and Bathrooms
- 1 Main Level Bedroom
- 1 Full Bathroom
Laundry
- Laundry in unit
- Stacked Washer and Dryer
Pool
- Roof Top Pool
Utilities
- Central Heating and Cooling System
- Electric Water Heater
Listing and Financial Details
- Assessor Parcel Number 14-017-094
Community Details
Overview
- Association fees include lawn maintenance, pool(s), reserve funds
- High-Rise Condominium
- Westview At Ballston Metro Community
- Westview At Ballston Metro Subdivision
Amenities
- Concierge
- Common Area
- Meeting Room
- Community Storage Space
- Elevator
Recreation
Pet Policy
- Limit on the number of pets
- Pet Size Limit
- Dogs and Cats Allowed
Ownership History
Purchase Details
Home Financials for this Owner
Home Financials are based on the most recent Mortgage that was taken out on this home.Purchase Details
Home Financials for this Owner
Home Financials are based on the most recent Mortgage that was taken out on this home.Purchase Details
Home Financials for this Owner
Home Financials are based on the most recent Mortgage that was taken out on this home.Purchase Details
Home Financials for this Owner
Home Financials are based on the most recent Mortgage that was taken out on this home.Similar Homes in Arlington, VA
Home Values in the Area
Average Home Value in this Area
Purchase History
| Date | Type | Sale Price | Title Company |
|---|---|---|---|
| Bargain Sale Deed | $405,000 | Republic Title | |
| Deed | $374,900 | Allied Title | |
| Warranty Deed | $367,000 | -- | |
| Special Warranty Deed | $374,990 | -- |
Mortgage History
| Date | Status | Loan Amount | Loan Type |
|---|---|---|---|
| Previous Owner | $363,653 | New Conventional | |
| Previous Owner | $374,890 | VA | |
| Previous Owner | $75,000 | New Conventional | |
| Previous Owner | $299,950 | New Conventional |
Property History
| Date | Event | Price | Change | Sq Ft Price |
|---|---|---|---|---|
| 05/19/2025 05/19/25 | Sold | $405,000 | 0.0% | $684 / Sq Ft |
| 04/10/2025 04/10/25 | For Sale | $405,000 | +7.7% | $684 / Sq Ft |
| 08/24/2021 08/24/21 | Sold | $375,900 | +0.3% | $635 / Sq Ft |
| 08/06/2021 08/06/21 | For Sale | $374,900 | 0.0% | $633 / Sq Ft |
| 08/01/2020 08/01/20 | Rented | $1,875 | 0.0% | -- |
| 07/17/2020 07/17/20 | Under Contract | -- | -- | -- |
| 07/07/2020 07/07/20 | Price Changed | $1,875 | -1.1% | $3 / Sq Ft |
| 06/03/2020 06/03/20 | Price Changed | $1,895 | -2.8% | $3 / Sq Ft |
| 05/08/2020 05/08/20 | For Rent | $1,950 | 0.0% | -- |
| 04/27/2020 04/27/20 | Off Market | $1,950 | -- | -- |
| 04/25/2020 04/25/20 | For Rent | $1,950 | +8.3% | -- |
| 04/29/2018 04/29/18 | Rented | $1,800 | -2.7% | -- |
| 04/26/2018 04/26/18 | Under Contract | -- | -- | -- |
| 03/28/2018 03/28/18 | For Rent | $1,850 | 0.0% | -- |
| 03/31/2014 03/31/14 | Sold | $367,000 | +0.6% | $523 / Sq Ft |
| 03/02/2014 03/02/14 | Pending | -- | -- | -- |
| 02/27/2014 02/27/14 | For Sale | $364,900 | -- | $520 / Sq Ft |
Tax History Compared to Growth
Tax History
| Year | Tax Paid | Tax Assessment Tax Assessment Total Assessment is a certain percentage of the fair market value that is determined by local assessors to be the total taxable value of land and additions on the property. | Land | Improvement |
|---|---|---|---|---|
| 2025 | $4,014 | $388,600 | $51,500 | $337,100 |
| 2024 | $4,014 | $388,600 | $51,500 | $337,100 |
| 2023 | $3,910 | $379,600 | $51,500 | $328,100 |
| 2022 | $3,880 | $376,700 | $51,500 | $325,200 |
| 2021 | $4,040 | $392,200 | $51,500 | $340,700 |
| 2020 | $3,609 | $351,800 | $23,700 | $328,100 |
| 2019 | $3,550 | $346,000 | $23,700 | $322,300 |
| 2018 | $3,341 | $332,100 | $23,700 | $308,400 |
| 2017 | $3,341 | $332,100 | $23,700 | $308,400 |
| 2016 | $3,291 | $332,100 | $23,700 | $308,400 |
| 2015 | $3,308 | $332,100 | $23,700 | $308,400 |
| 2014 | $3,176 | $318,900 | $23,700 | $295,200 |
Agents Affiliated with this Home
-
Nadia Khan

Seller's Agent in 2025
Nadia Khan
EXP Realty, LLC
(571) 283-8131
6 in this area
60 Total Sales
-
Melissa Klawinski
M
Buyer's Agent in 2025
Melissa Klawinski
eXp Realty LLC
(703) 425-3582
1 in this area
17 Total Sales
-
Lauren Wiley

Seller's Agent in 2021
Lauren Wiley
Serhant
(301) 452-5452
2 in this area
80 Total Sales
-
Keri Shull

Buyer's Agent in 2021
Keri Shull
EXP Realty, LLC
(703) 947-0991
70 in this area
2,563 Total Sales
-
Brittany Camacho

Seller's Agent in 2014
Brittany Camacho
Century 21 Redwood Realty
(703) 599-2748
9 in this area
176 Total Sales
-
Bethany Ellis

Buyer's Agent in 2014
Bethany Ellis
Long & Foster
(703) 307-7003
1 in this area
87 Total Sales
About West View at Ballston Metro
Map
Source: Bright MLS
MLS Number: VAAR2055472
APN: 14-017-094
- 1001 N Vermont St Unit 910
- 1024 N Utah St Unit 116
- 1045 N Utah St Unit 2406
- 1050 N Taylor St Unit 1208
- 1050 N Taylor St Unit 1407
- 1050 N Taylor St Unit 1201
- 1109 N Vernon St
- 1050 N Stuart St Unit 701
- 851 N Glebe Rd Unit 707
- 851 N Glebe Rd Unit 411
- 851 N Glebe Rd Unit 1608
- 851 N Glebe Rd Unit 415
- 851 N Glebe Rd Unit 1712
- 851 N Glebe Rd Unit 1304
- 851 N Glebe Rd Unit 1418
- 851 N Glebe Rd Unit 601
- 1129 N Utah St
- 900 N Taylor St Unit 1123
- 900 N Taylor St Unit 2025
- 900 N Taylor St Unit 705
